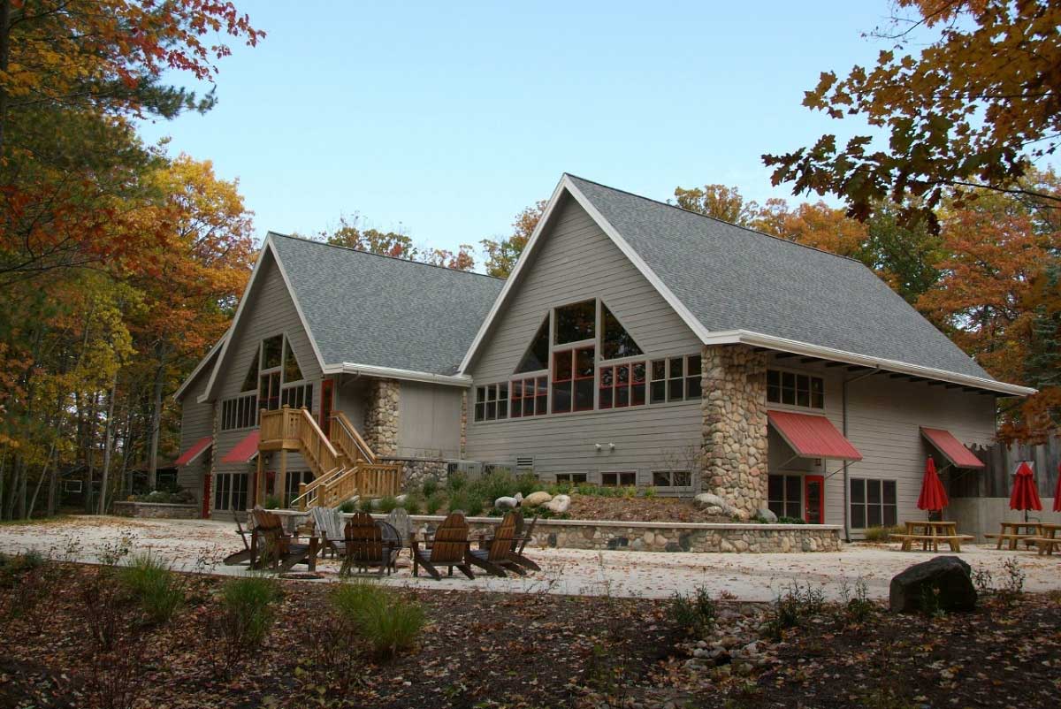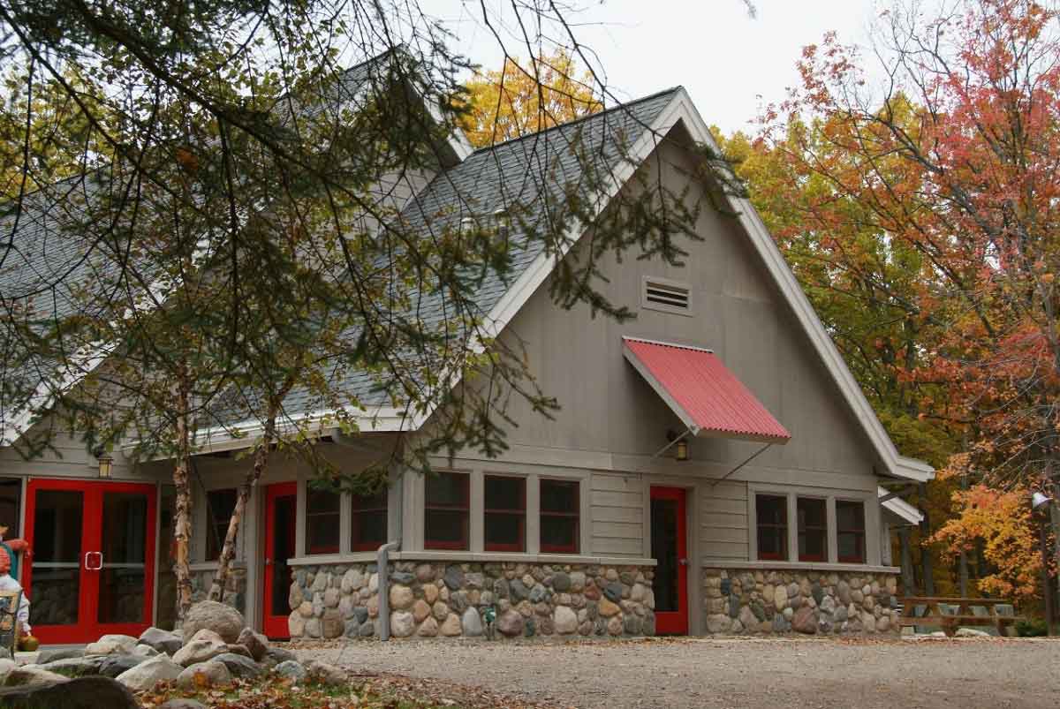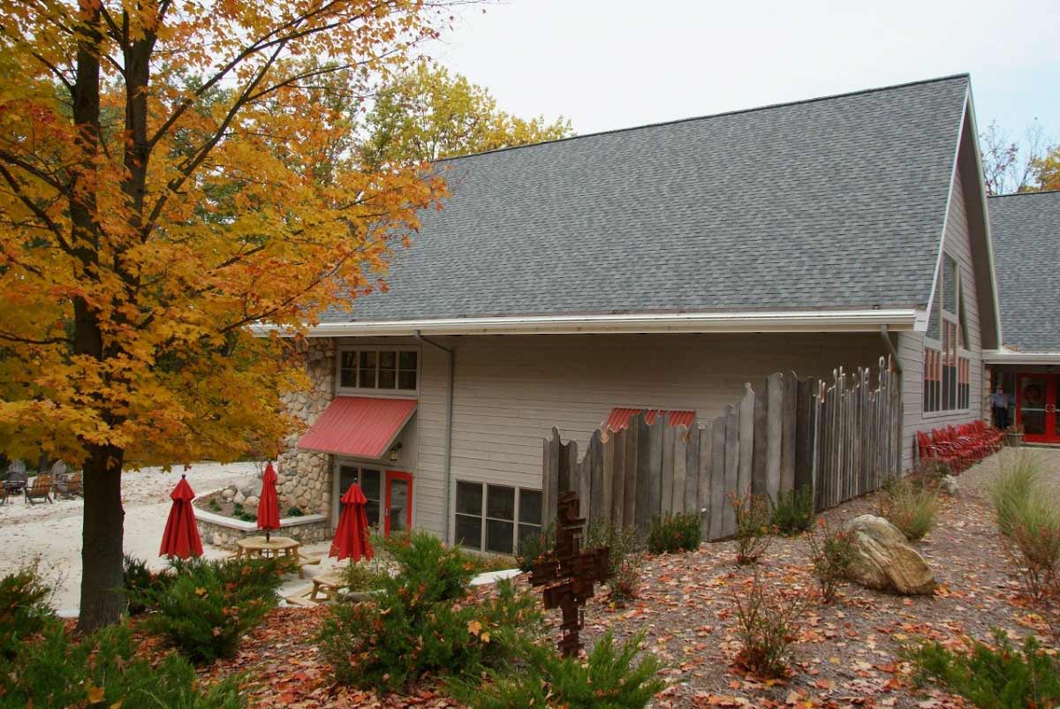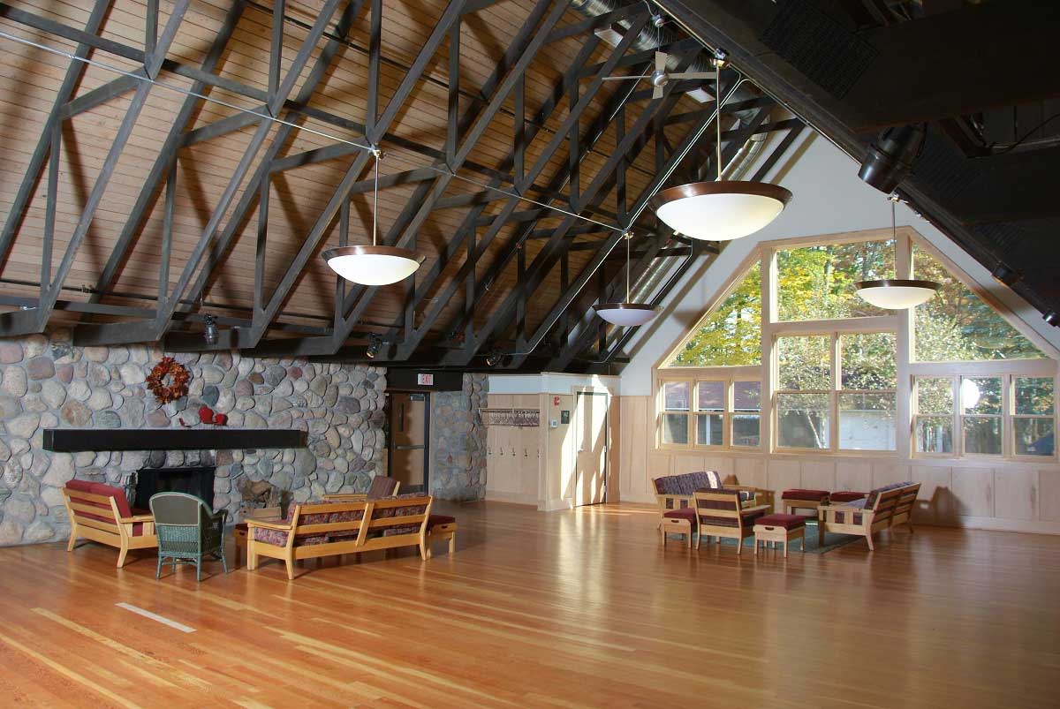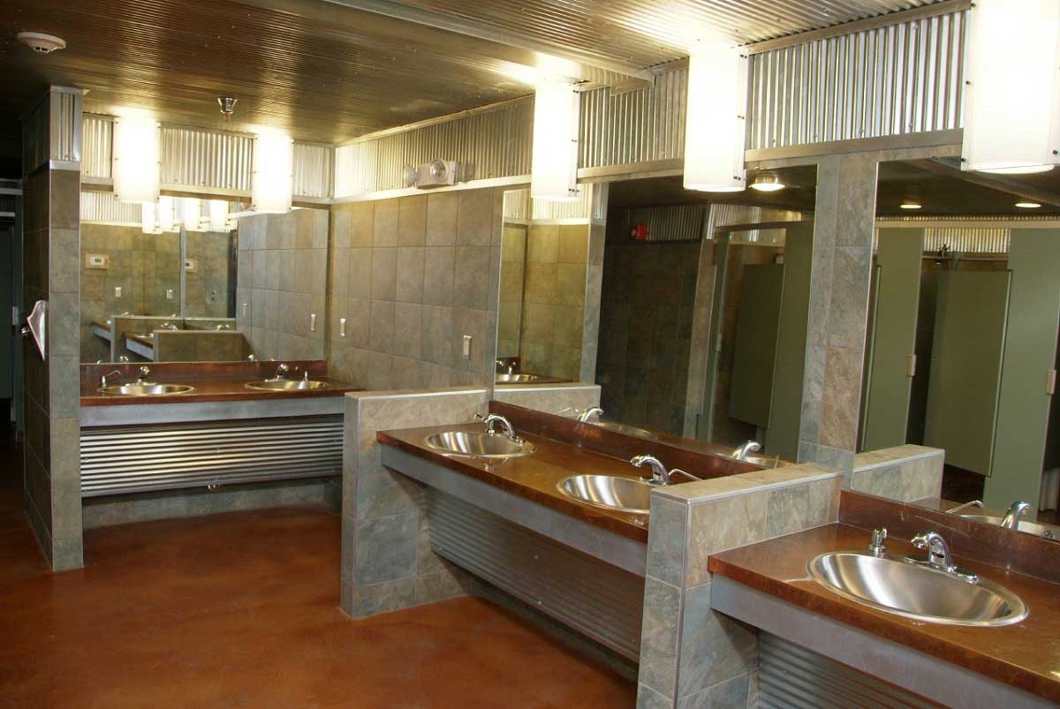Project Description
Camp Newaygo Lang Lodge
Additions and Renovations to Lodge Facility
Location: Newaygo, Michigan
Construction Completed: 2009
Floor Area: 16,500 SF
The project at Camp Newaygo involved the design and project management of an extensive remodeling and addition of space to an existing lodge facility.
Having operated as a girls’ summer camp for 80 years, Camp Newaygo decided in 2006 to expand its vision and increase its programming through the upgrading of Lang Lodge. What had originally served as a meeting and dining hall for the summer residence camp was to become a year-round facility for family, church, schools and community groups.
The extensive remodeling, winterization and added dormitory space resulted in a facility that was modernized while still maintaining the original camp character of the lodge built in the early 1960’s. Because of the camp’s long-term commitment to environmental stewardship, sustainable design was a governing principle in the design of this renovation and in the selection of the mechanical systems.


