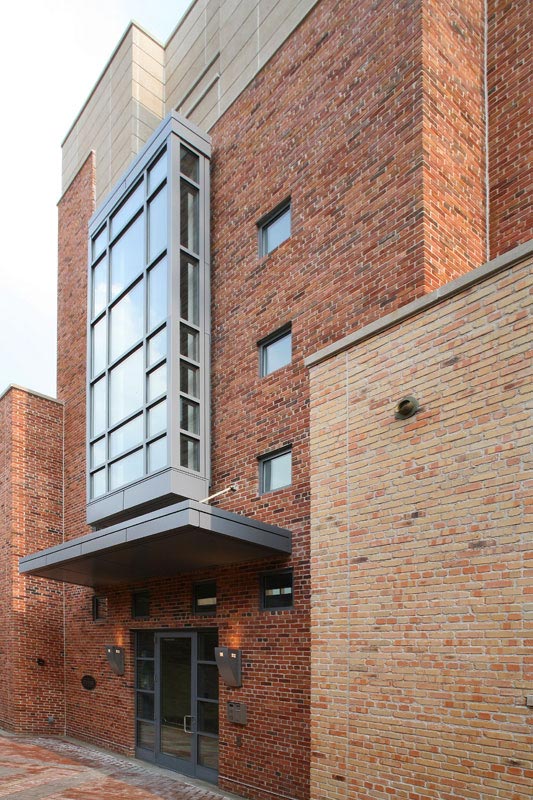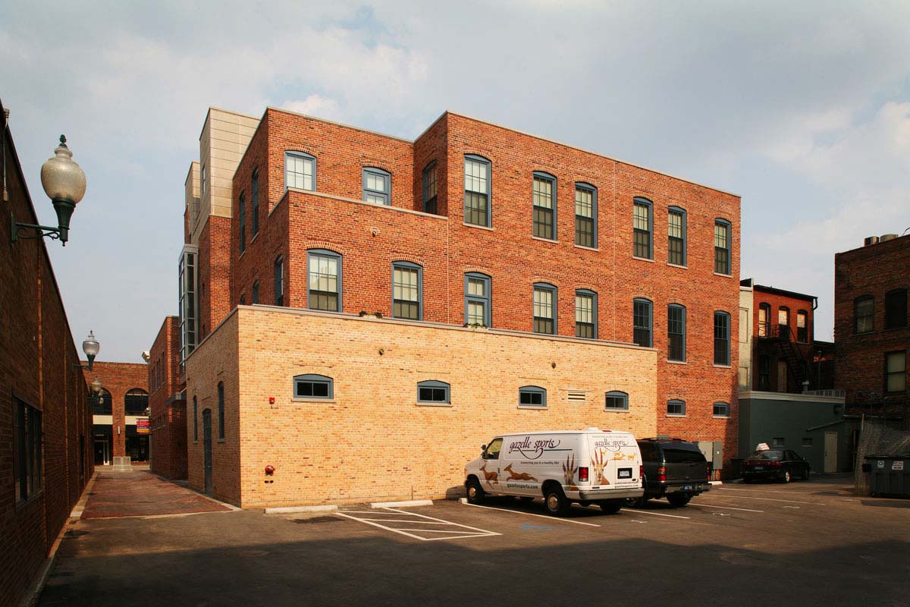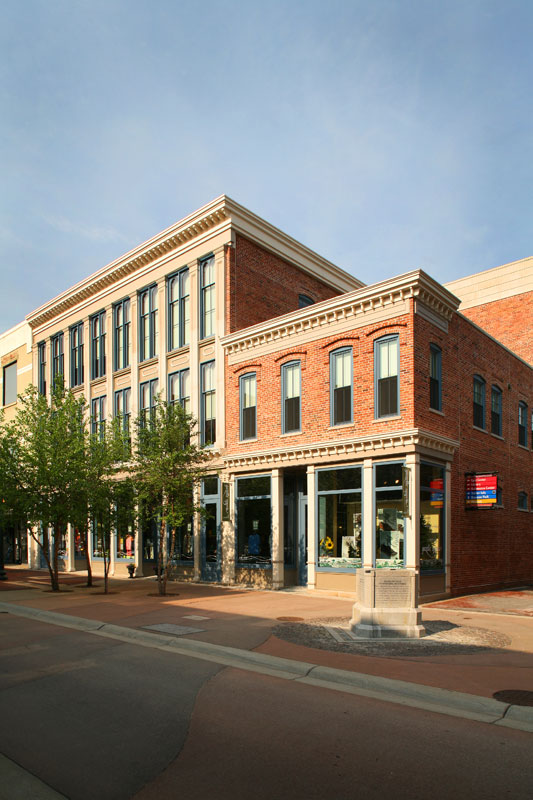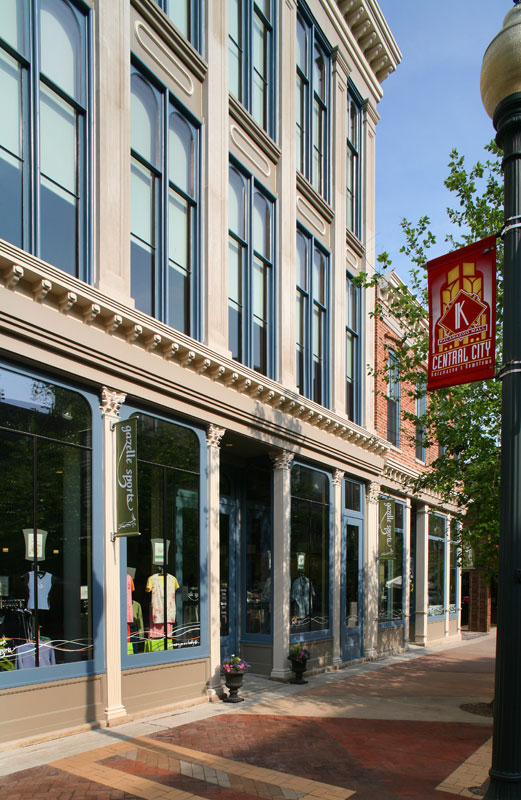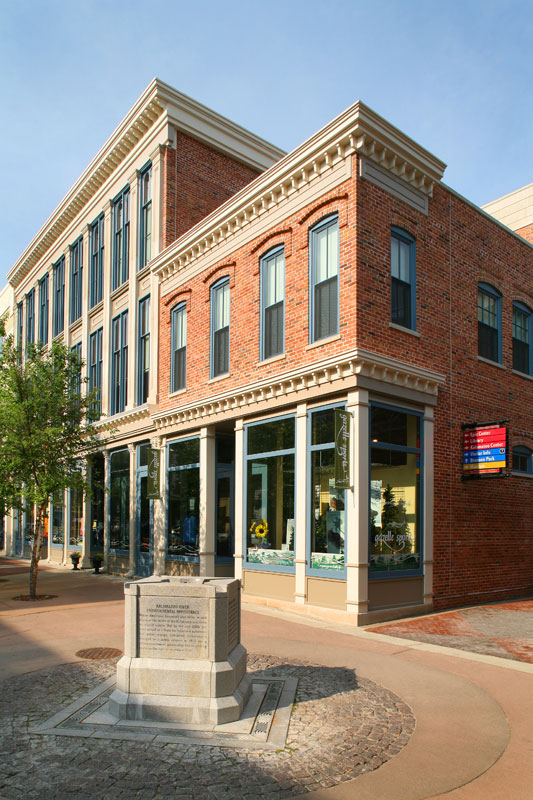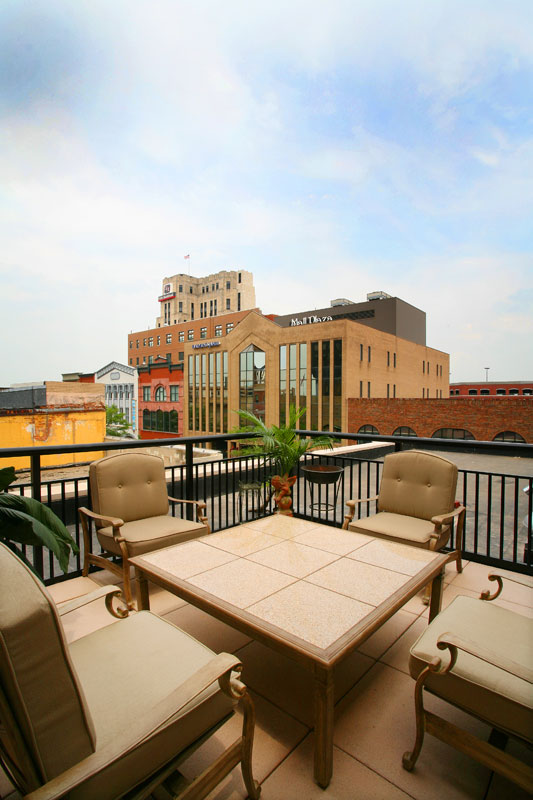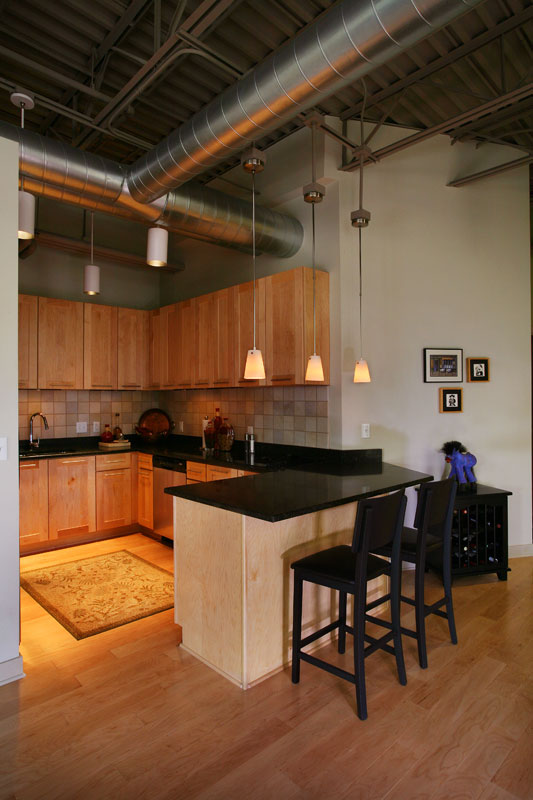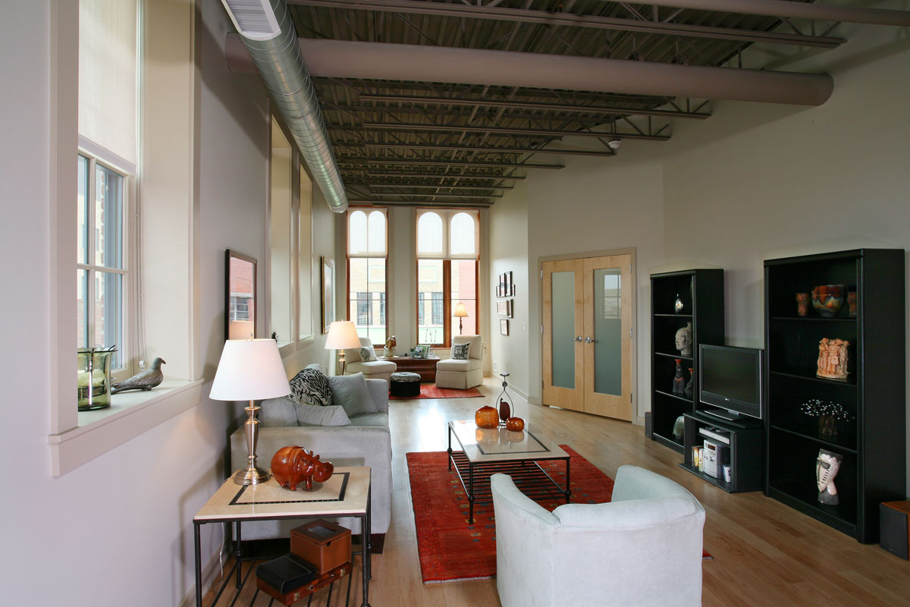Project Description
DeVisser Place
New Multi-use Urban Infill
Location: Kalamazoo, Michigan
Completed: February 2007
Awards: Honor Award, AIA SW Michigan
Gazelle Sports has been an anchor of Kalamazoo’s downtown for over a decade. Their success brought with it the need for more floor space and more efficient receiving and stock areas. After several attempts at developing renovation projects for the deteriorating group of storefront buildings they occupied, they turned to the local development company, Catalyst Development, who purchased the buildings and developed a project with a mix of retail, office and residential spaces.
Investigation of the existing buildings uncovered extensive structural deterioration that led to the determination that the only feasible option was demolition of the existing buildings and construction of a new structure. The historic facade, covered for years in an aluminum screen referred to as the “cheese grater”, was extensively researched and original components that still existed were salvaged for the historically-accurate reconstruction. Working closely with the City of Kalamazoo Historic District Commission, the massing of the building was intentionally developed to reference the original buildings, including a reference to an 1890’s carriage barn that was buried in the existing structure. Gazelle Sports’ large open retail space and a residential lobby occupy the first floor. A full basement is used by Gazelle for stock storage. The upper two levels consist of corporate offices for Gazelle, as well as a series of unique luxury residential units, most with private balconies. A shared roof deck is also available to all building residents.
This project was designed and led by Steve Hassevoort while a Senior Principal at Diekema Hamann Architecture.


