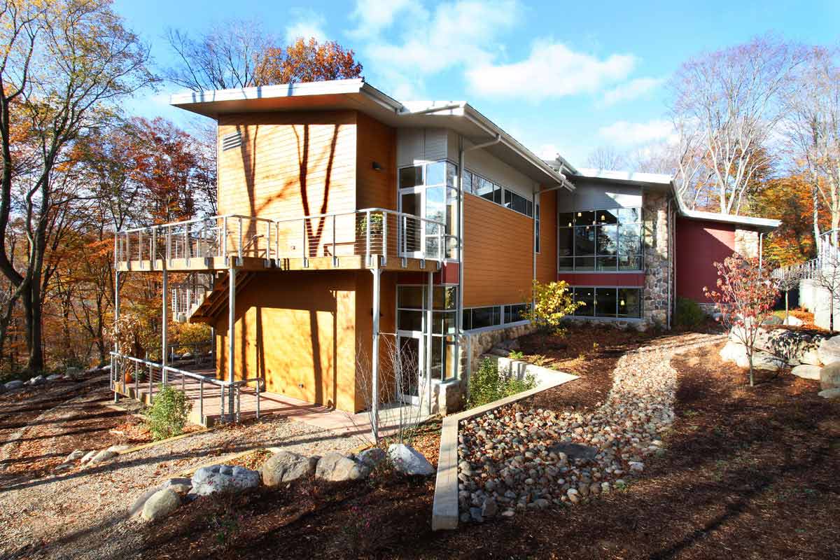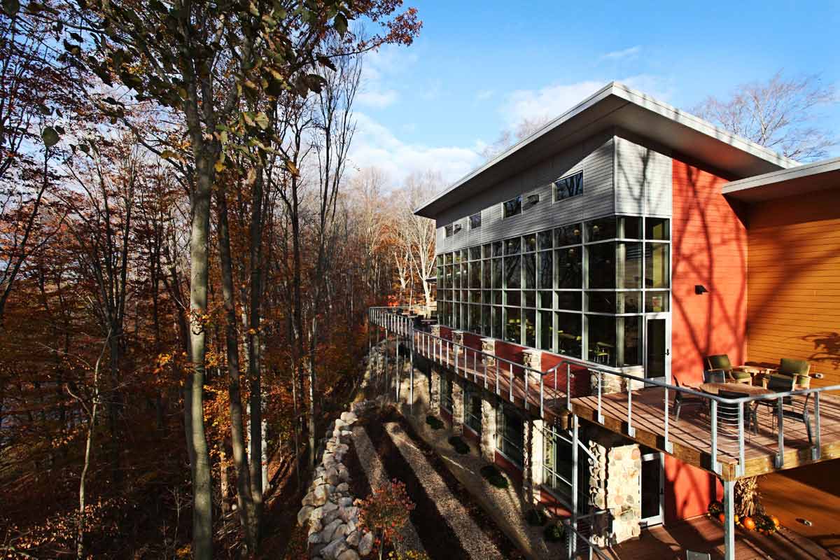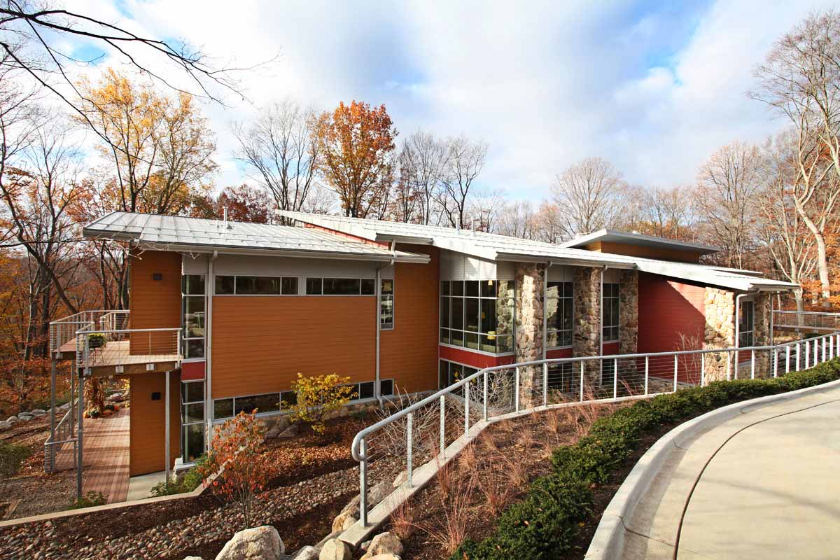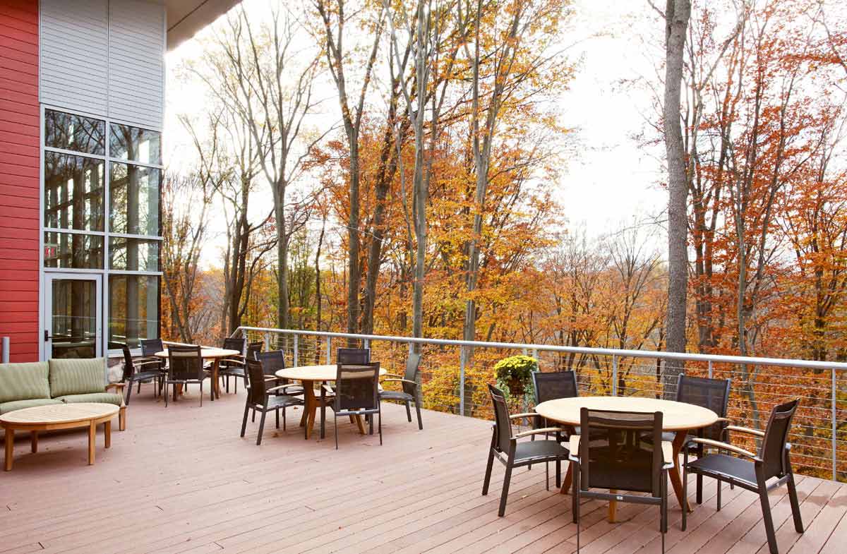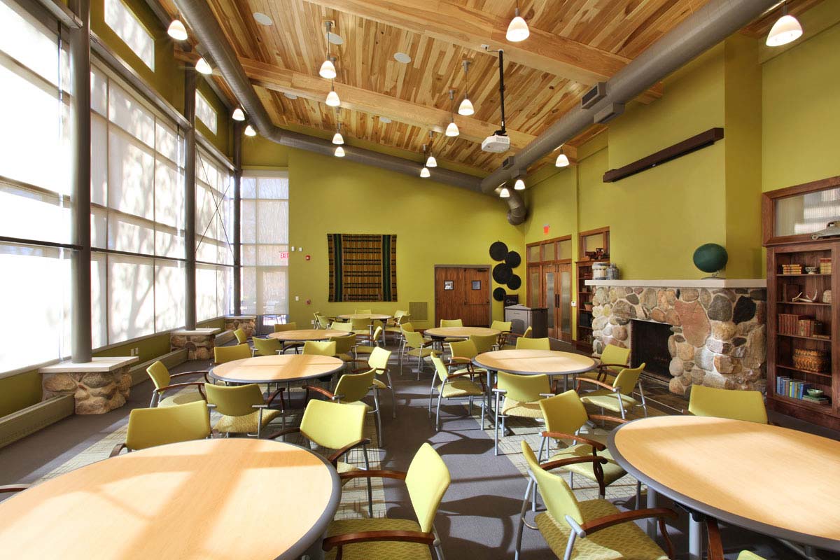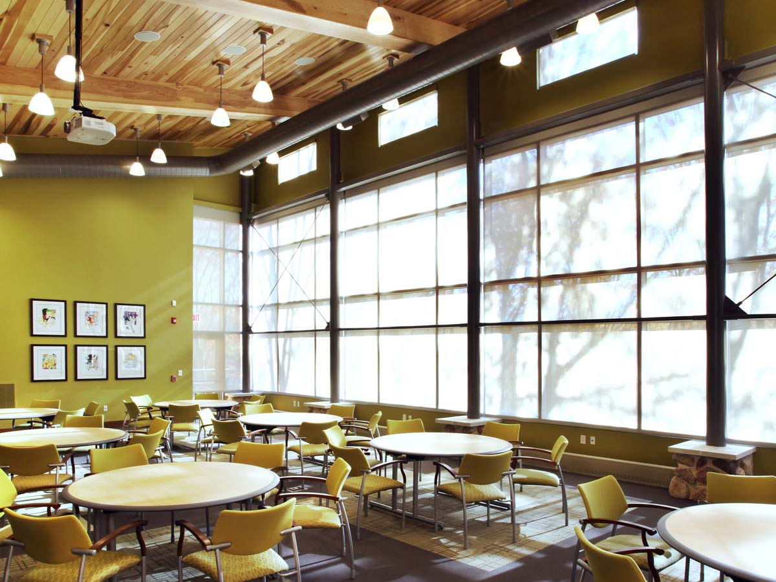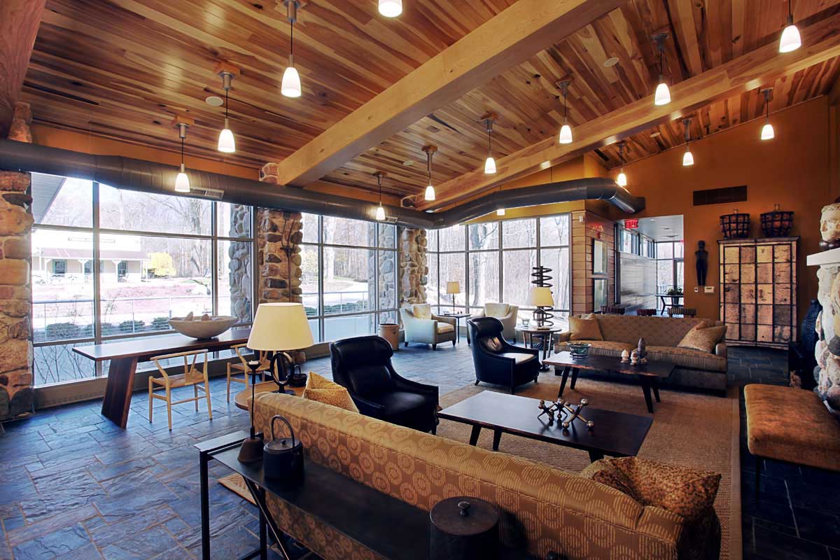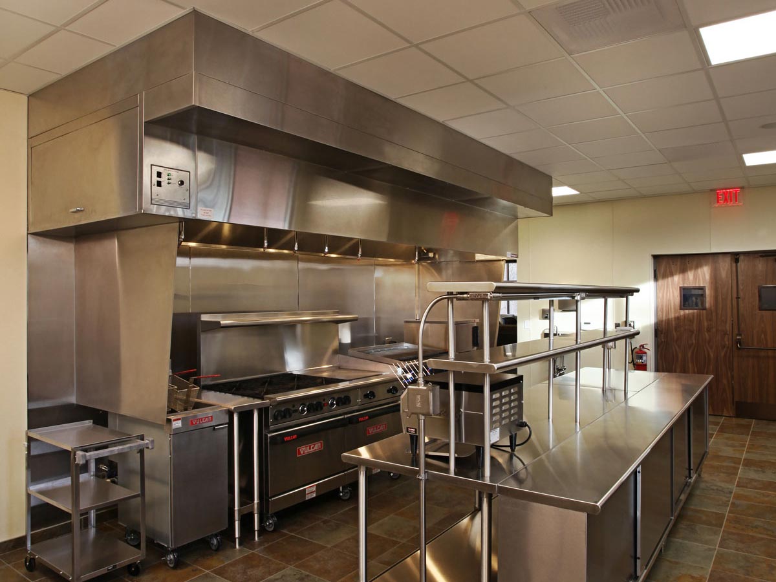Project Description
Edward Lowe Foundation
New Retreat Center
Location: Cassopolis, Michigan
Completed: Fall 2010
The Edward Lowe Foundation conducts educational programs and provides information and recognition for second-stage entrepreneurs. In addition to its focus on entrepreneurship, the foundation is committed to environmental conservation and preservation of its 2,600 acre property and its approximately forty historic structures ranging from farm houses and barns to churches and a replica train station.
This project provides much-needed conference and dining space for the foundation’s campus. It consists of a two level 12,000 SF retreat center on a sloped, wooded site. Spaces include a 80 seat dining room, a multi-media-equipped meeting room, a full-service commercial kitchen, two large gathering areas and an exterior dining deck.
The resulting design nestles a two story building into the steeply sloped, heavily-wooded site. The massing consists of a central element containing the main public spaces with a support wing on either side. Shallow, single pitch standing seam shed roofs minimize the building height at the front facade, and allow the interior spaces to open up to the incredible views of the back facade.
The design incorporates several species of wood sustainably harvested from the site and field stone gathered from the foundation’s property. The center is heated and cooled with a geo-exchange heat pump system utilizing heat-exchange loops in an adjacent pond. All the public spaces feature extensive use of daylighting and natural ventilation.
This project was designed and led by Steve Hassevoort while a Senior Principal at Diekema Hamann Architecture.


