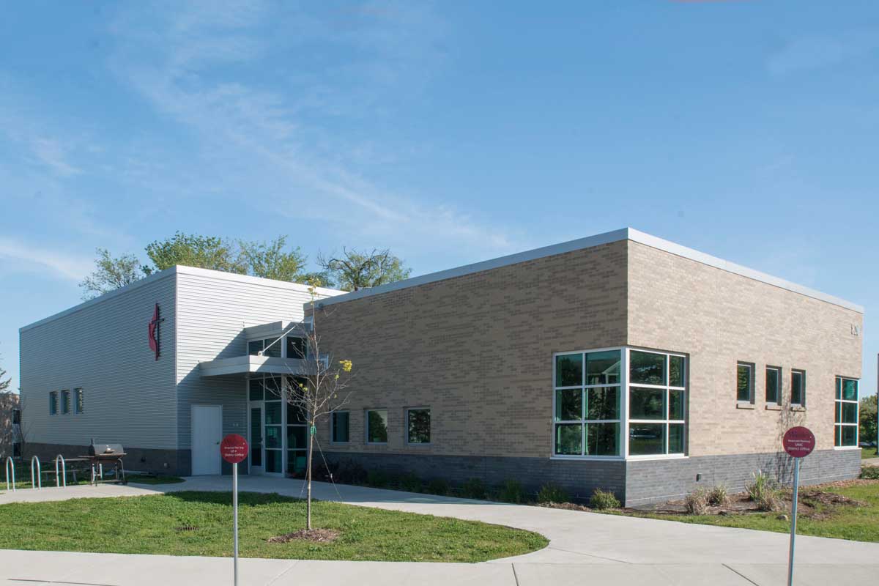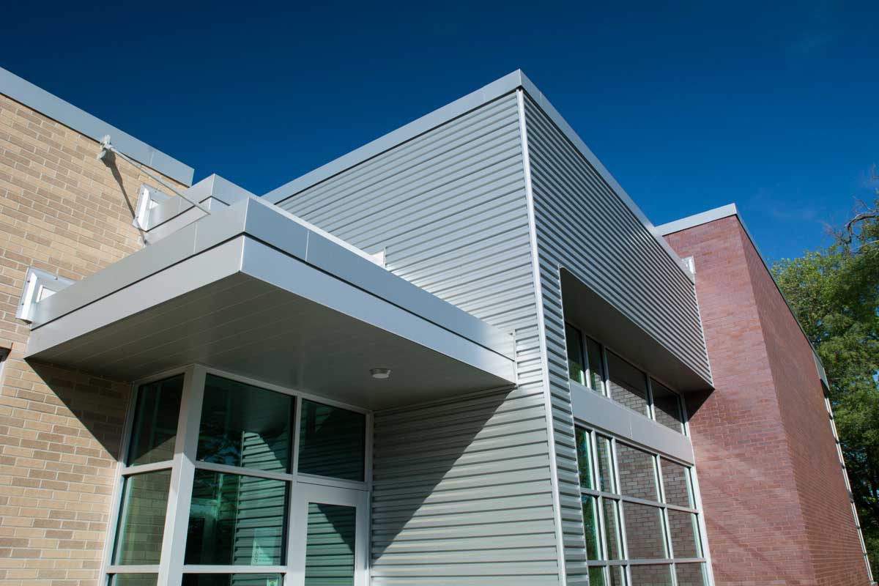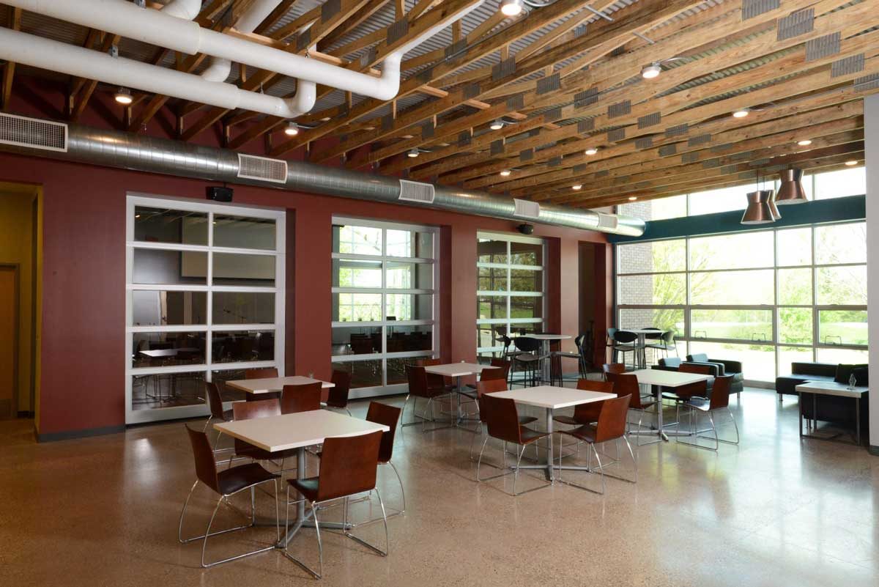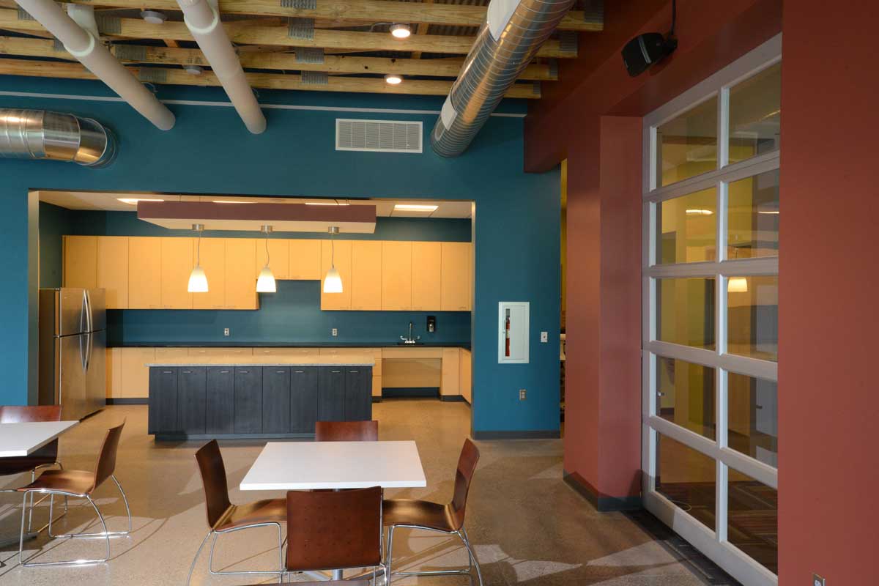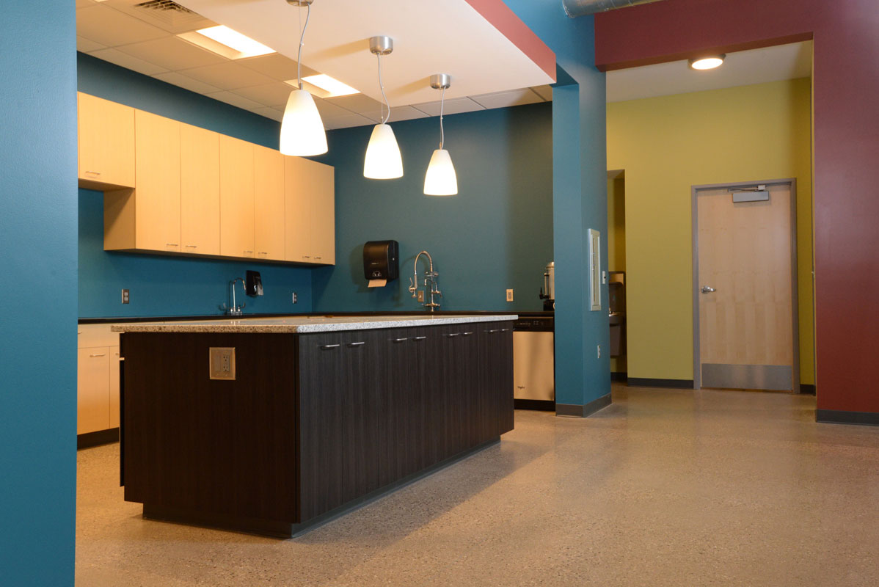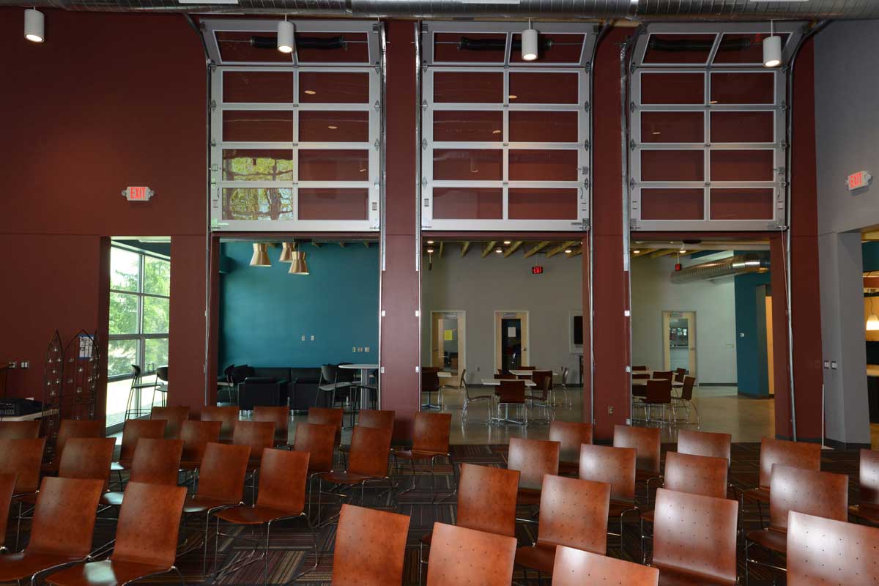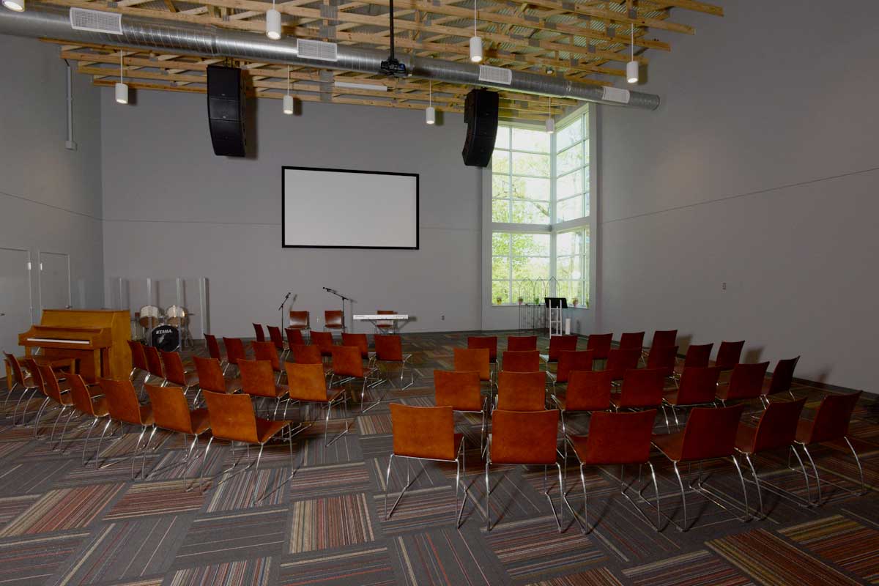Project Description
Wesley Foundation Student Center
Student Ministry Center
Location: Kalamazoo, MI
Completed: 2016
Floor area: 5,500 SF
Part of a large-scale integration of Wesley Foundation services into Western Michigan University’s campus, the new student center (as well as previous InForm Architecture projects) bring a connection to the United Methodist Church right into the students’ back yard. The Center features a large, state-of-the-art worship space as well as a full kitchen and offices for Wesley Foundation staff. InForm Architecture worked every step of the way to ensure the success of the project and the new Wesley Foundation branch in general.
The goal for the new Student Center is to not only replace the existing building but greatly improve its function for current programs and programs for years to come. Flexible and multiple-use spaces will be key. The facility includes an innovative creative worship space, meeting facilities lounge and dining space served by communal kitchen. Office facilities for Wesley Foundation staff and also for the Kalamazoo District Offices of the United Methodist Church will also be provided. The exterior massing of the facility is intentionally un-church-like and is designed to appeal to the student population.


