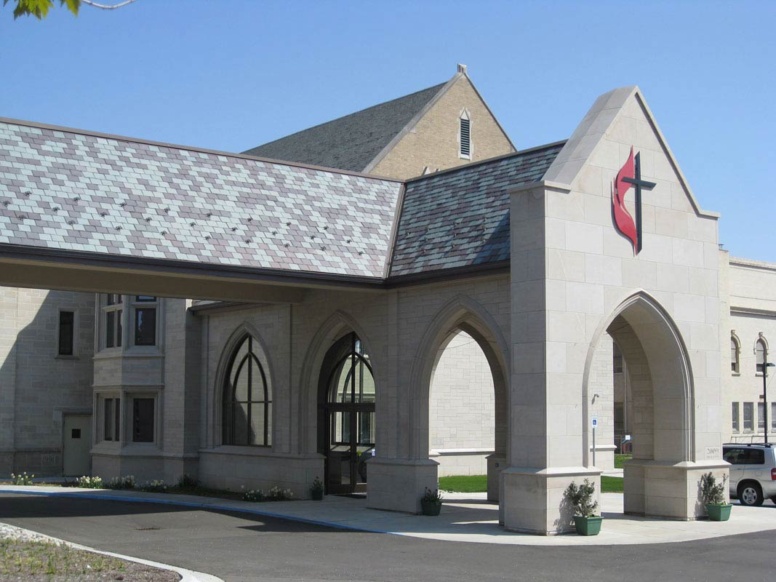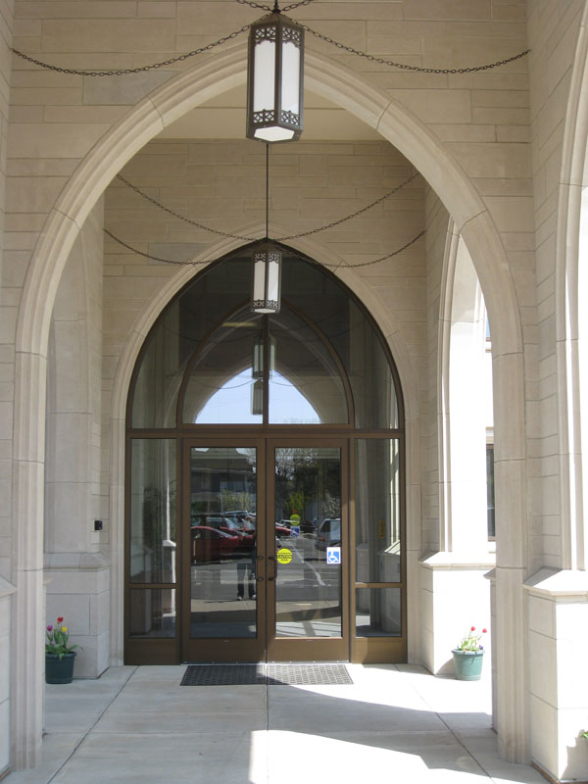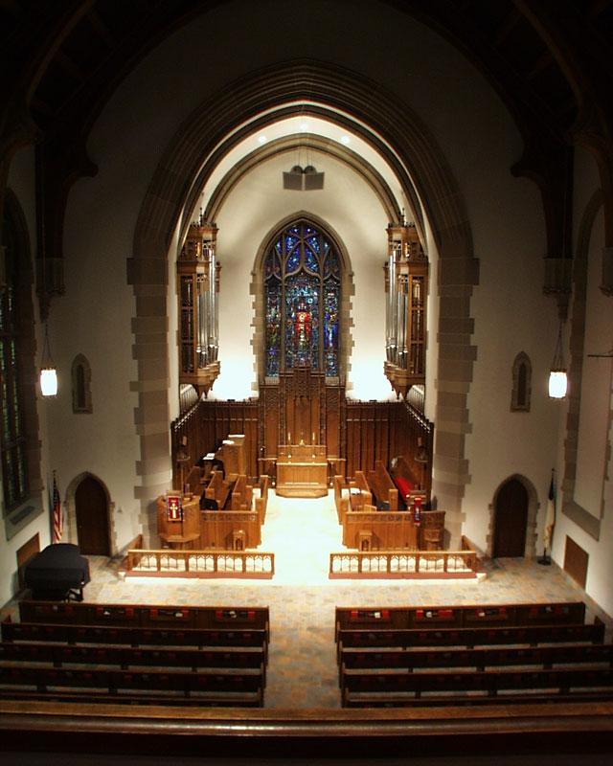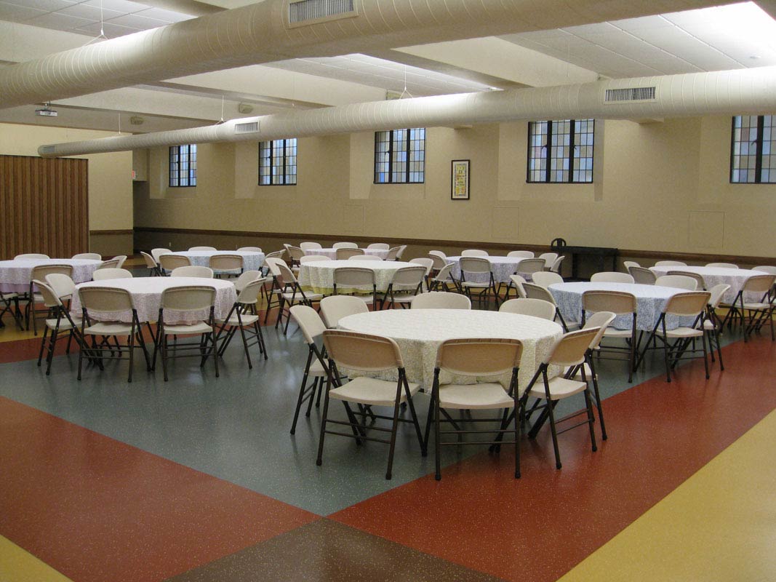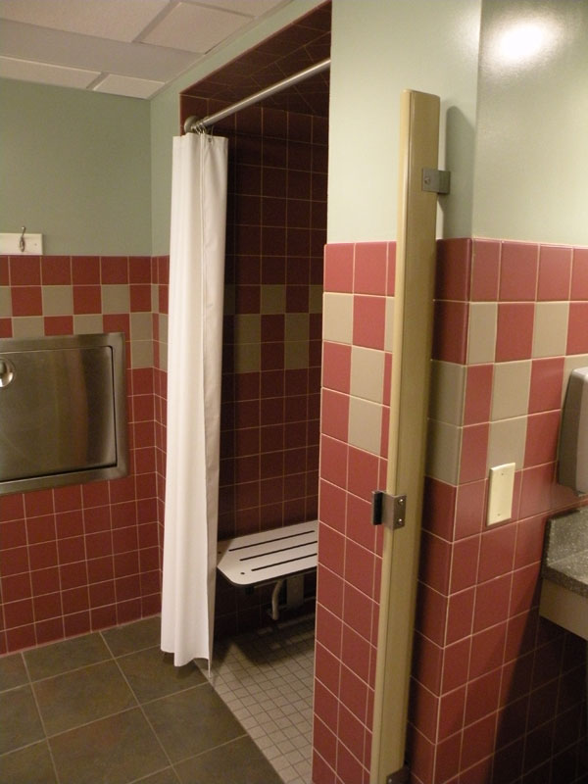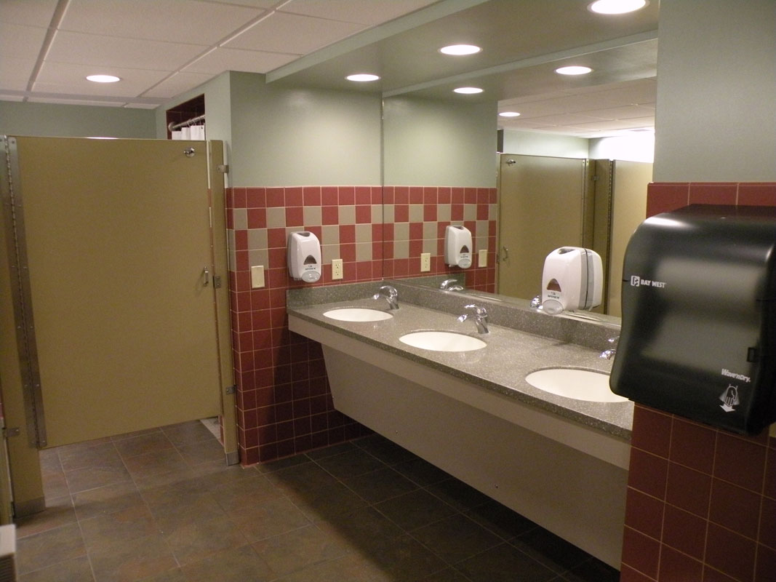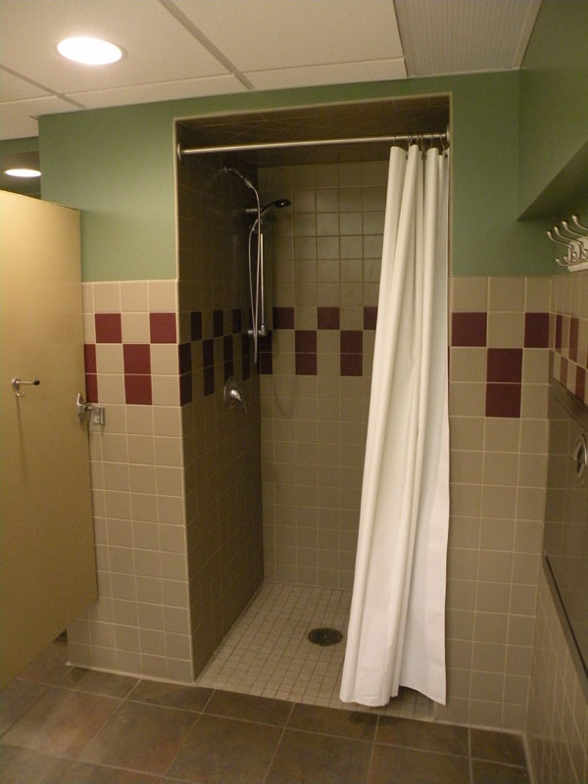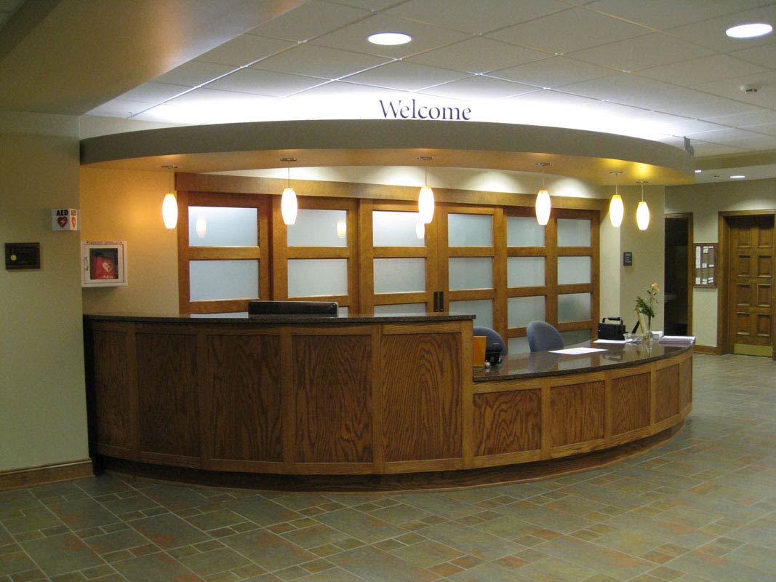Project Description
First United Methodist Church of Kalamazoo
Historic Church Renovation and Expansion
Location: Kalamazoo, Michigan
Completed: 2009
First United Methodist Church of Kalamazoo was founded in 1833 and was the first organized church in the village of Bronson, the name of which was soon to be changed to Kalamazoo. The congregation has occupied three different sites during its existence, moving to its current location in 1929. The original 1929 building and two subsequent additions added in 1950 and 1990 were built in a neo-gothic style, utilizing limestone cladding and slate roofs.
In 2002 a building study committee was formed to consider how the existing facility accommodated the congregation’s current and future needs. Through written surveys, one-on-one interviews and group discussions, several deficiencies were uncovered. The heavily-used social hall was in desperate need of renovation, the maze-like corridors on the main floor were very congested on Sunday mornings and left no room for gathering before and after worship, toilet rooms were inadequate, and a community food pantry that is housed in the church was inconveniently located in the basement. Also, through the years, many functions were scattered throughout the building (Sunday school classrooms were located on three different floor levels, as were staff offices, adult education rooms, etc.) This made it difficult for members and visitors alike to find their way.
During the project planning, every space in the existing building was evaluated and considered for re-purposing to minimize the amount of new space required. The result is that with the re-purposing of nearly every space in the building and the construction a small three-story addition to house a new entry, new toilet rooms and a new first-floor food pantry; functions are now grouped logically and much of the first floor space was freed up for gathering. In keeping with the original structure, and all previous additions, the new addition is clad in limestone, with traditional detailing and the roof is slate shingle.
This project was designed and led by Steve Hassevoort while a Senior Principal at Diekema Hamann Architecture.


