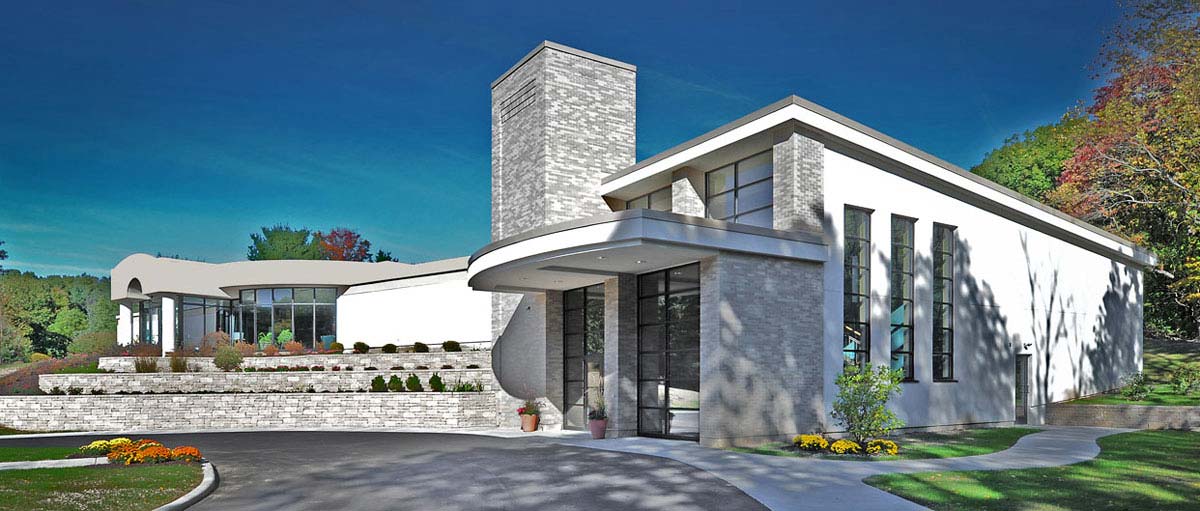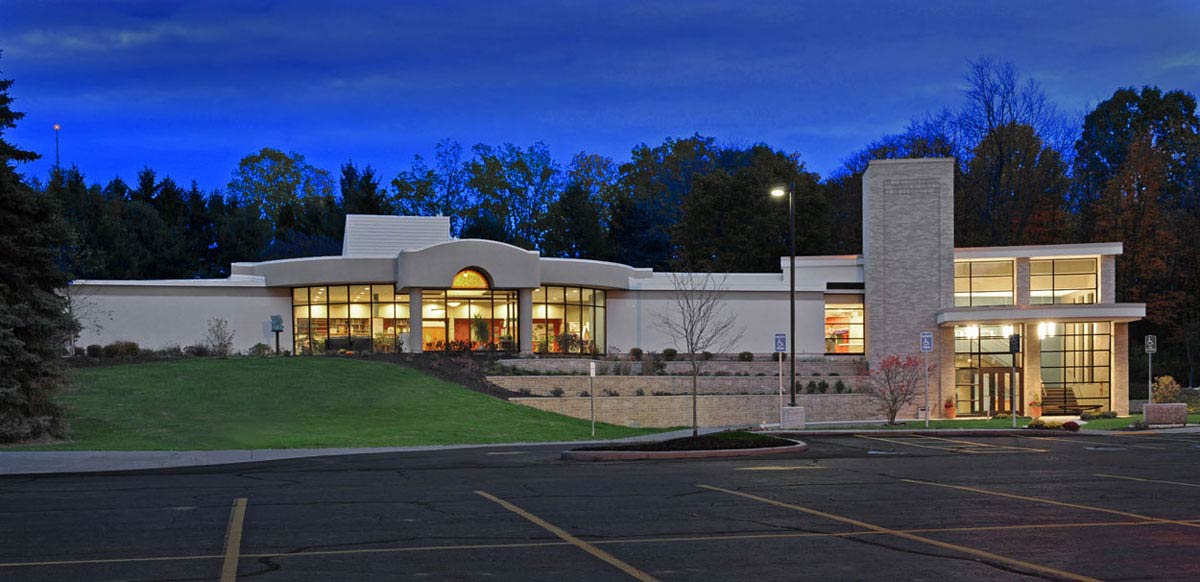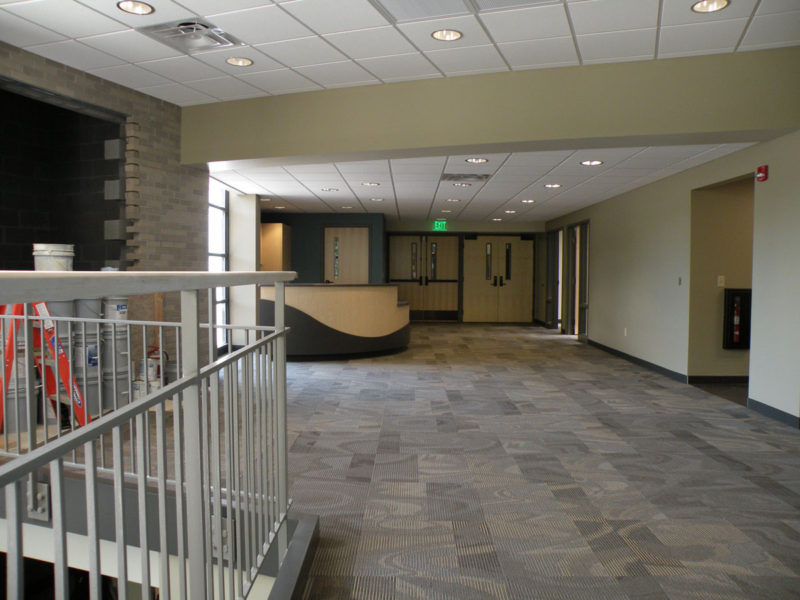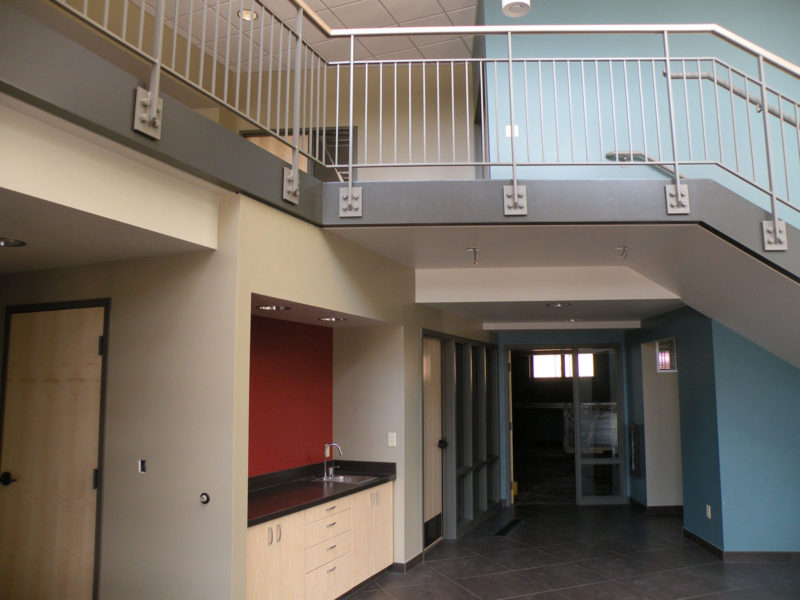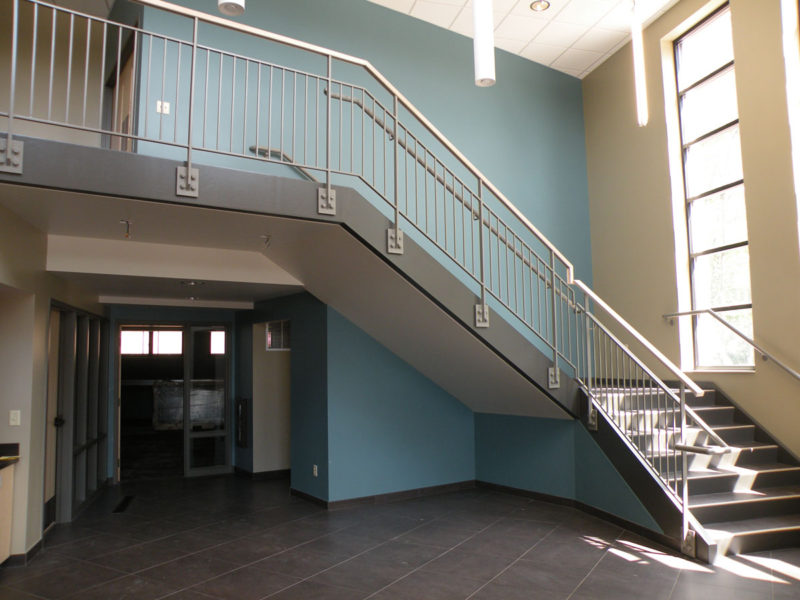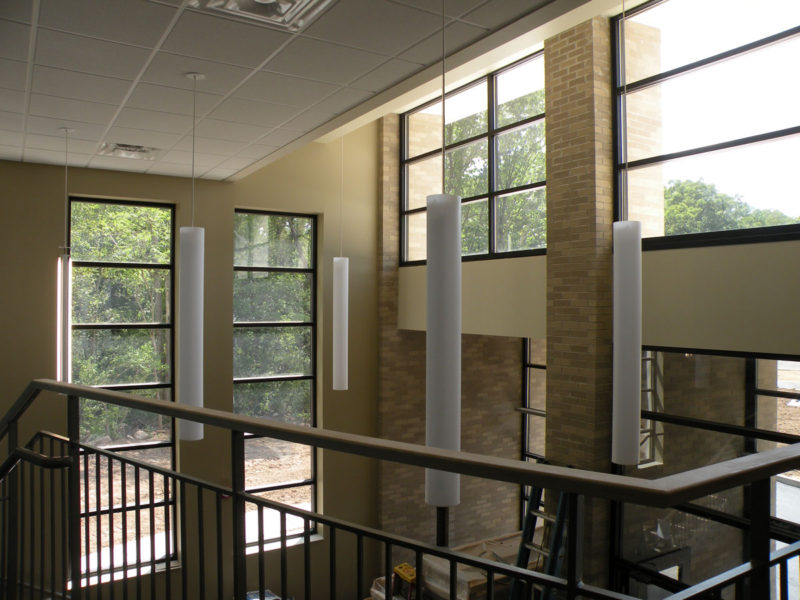Project Description
People’s Church
Church Addition and Renovation
Location: Kalamazoo, Michigan
Completion: May 2012
Addition floor area: 4,500 SF
With roots dating back to 1855, People’s Church – a Unitarian Universalist Congregation – has a long and rich history of social activism and community service. Their present church facility, their third in their long history, was constructed in 1969 and the foyer was expanded in 1998.
Over the past several years, expanding membership and programs have overwhelmed their current facilities. Also, several obstacles to barrier-free access make it difficult for both members and visitors to fully utilize the building. Two self-led needs assessment studies identified convenient barrier-free access, additional space for religious education classes and kitchen code updates as high priorities with an identified need for additional worship space in the future.
In 2009, Steve Hassevoort, then a principal with Diekema Hamann Architecture led the congregation in a master plan study, mapping out improvements within the existing building, and a two phase addition to add a new elevator-equipped entry, additional classroom space and a future new Commons or worship space.
In 2010, Praxis Nonprofit Strategies led the church through a readiness assessment for the furniture capital campaign. Also that year, the church retained InForm Architecture to begin design on the implementation of phase one of the master plan. The plan includes a two-story addition that allows on-grade access from the existing parking area with elevator access to the existing building floor level. The addition also includes two large meeting rooms, a conference room, re-configured office space, and a lobby and gathering space.


