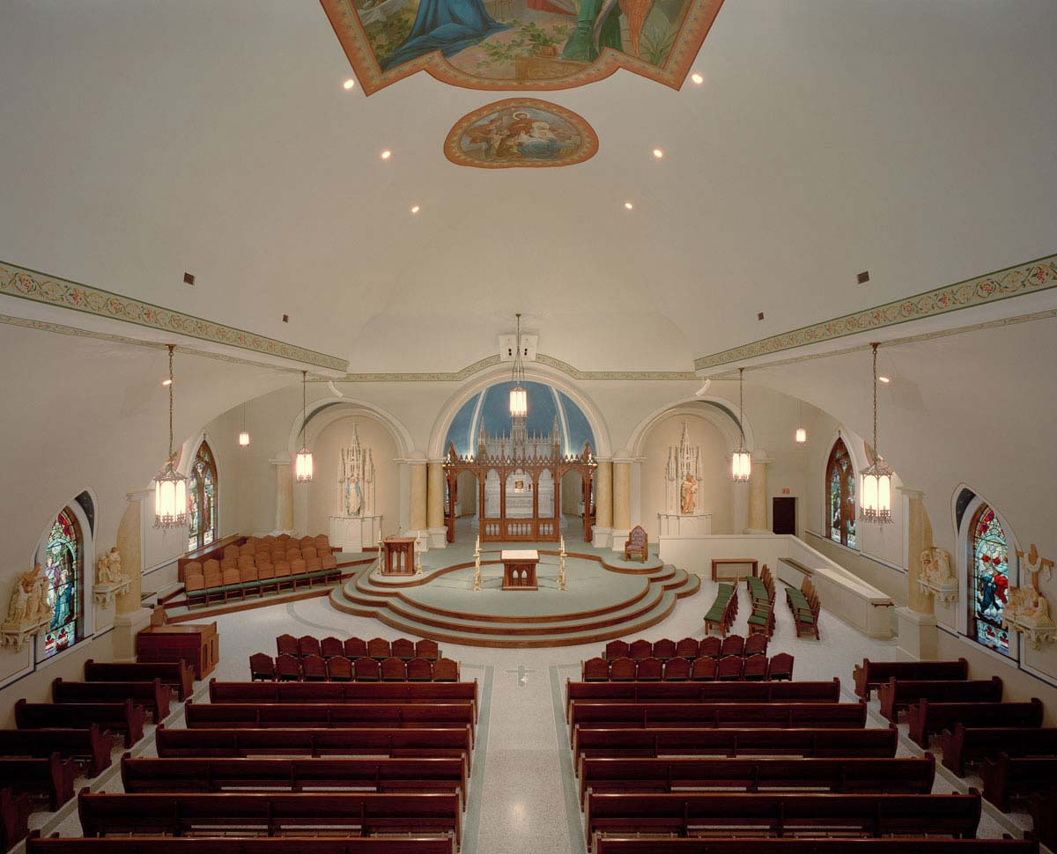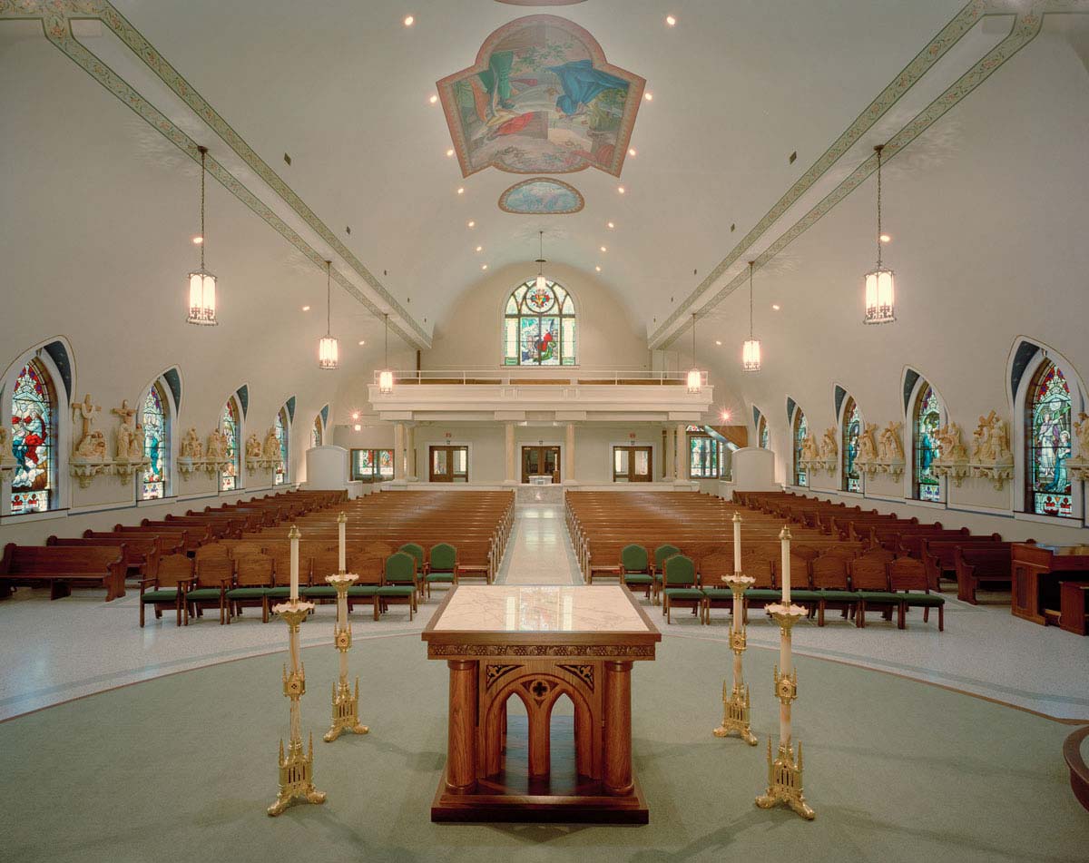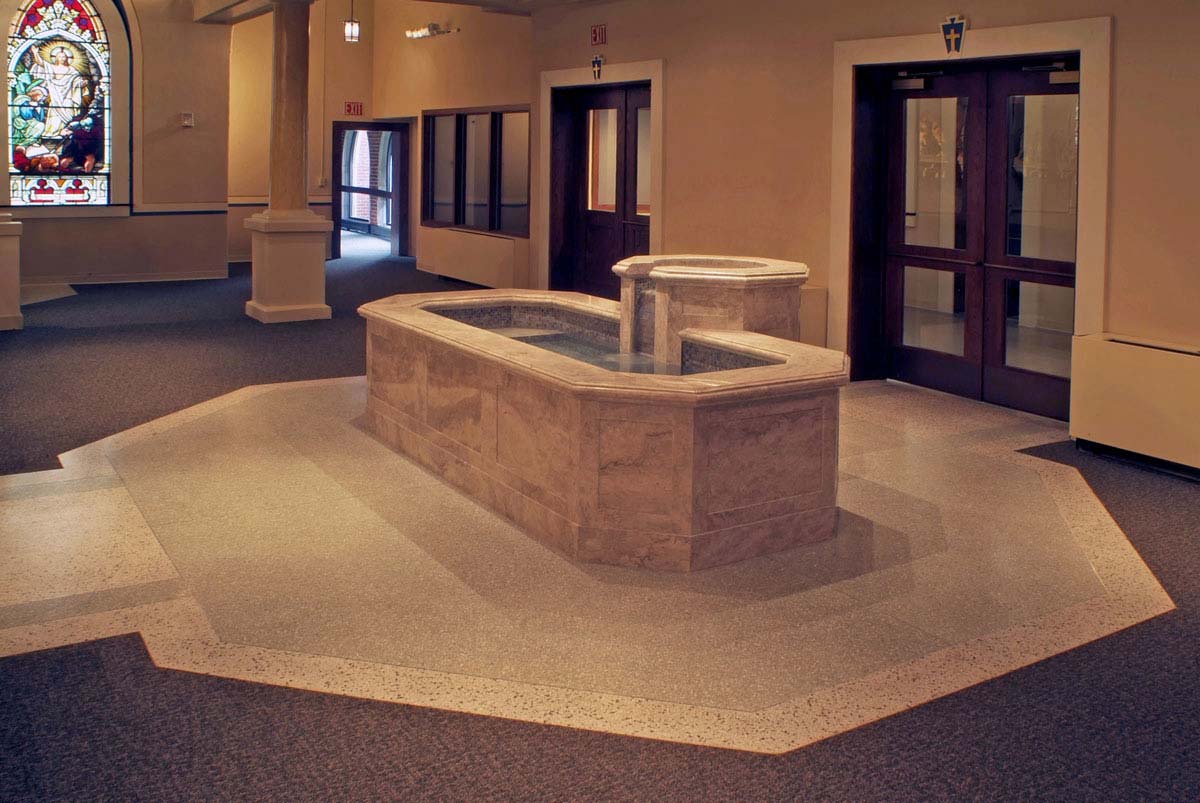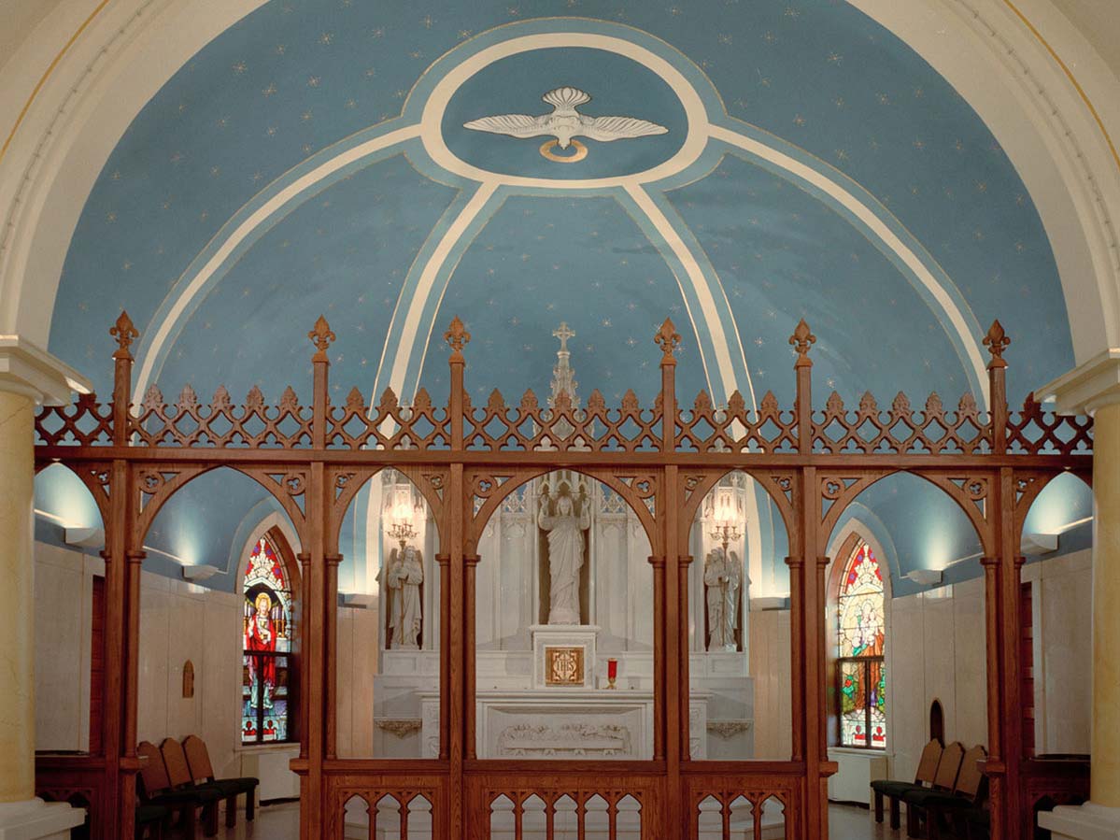Project Description
St. Joseph Catholic Church
Historic Church Renovation
Location: Kalamazoo, Michigan
Completed: 2007
The current structure of St. Joseph Catholic Church dates back to 1915, and was last renovated in the early 1970’s in keeping with Vatican II principles. The purpose of this current renovation was to once again bring the sanctuary and nave up to date with the Church’s theology and restore the room to its former beauty.
All renovation work was done within the existing structure. A new wood screen was created to separate the apse from the sanctuary and nave. The tabernacle, moved during the 1970’s renovation, was returned to the existing elaborate carved marble altar within the apse, creating a Blessed Sacrament Chapel. A new platform supporting a new wood altar and ambo projects toward the congregation, creating a sense of inclusion. The first two rows of pews were replaced with movable chairs to add to this sense.
All original artwork, including the stations of the cross and several ceiling murals were restored, and hand-painted stenciling added at the ceiling level. The terrazzo floors were reground, and new lighting added to supplement the existing pendant fixtures. A state-of-the-art sound and video projection system were installed, as were new pews and custom-designed ecclesiastical furniture.
This project was designed and led by Steve Hassevoort while a Senior Principal at Diekema Hamann Architecture.





