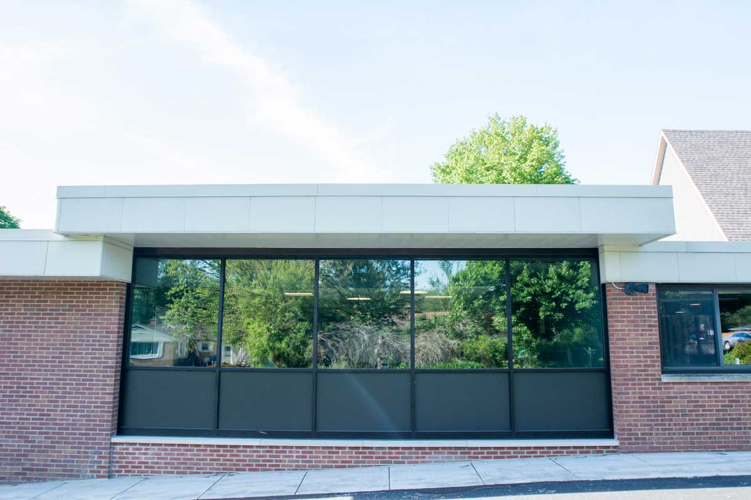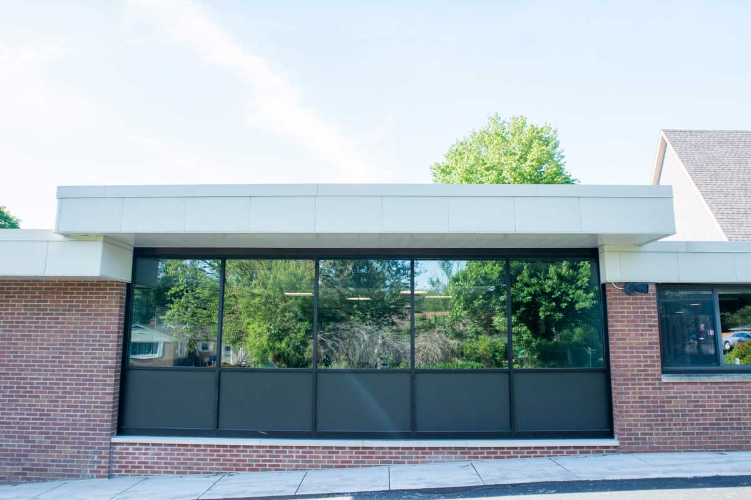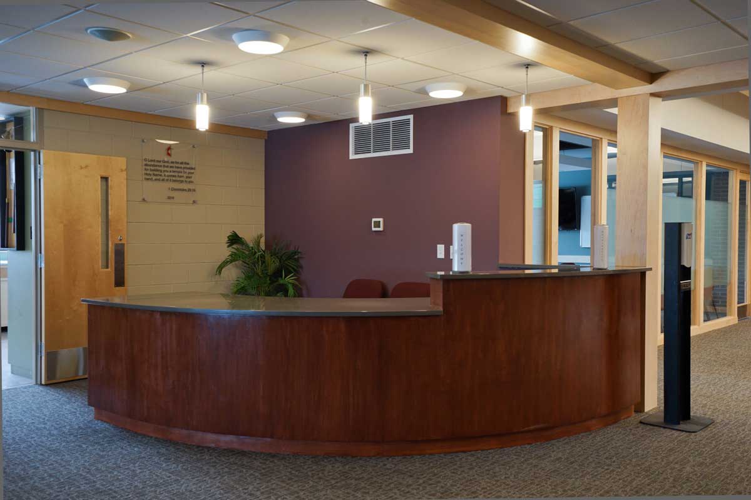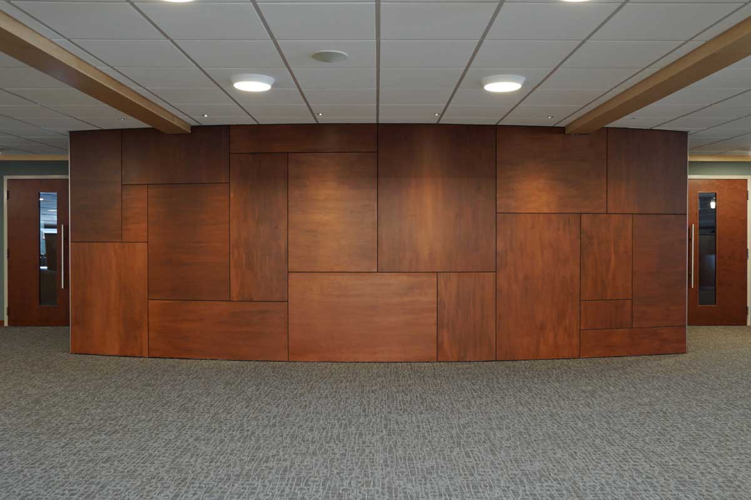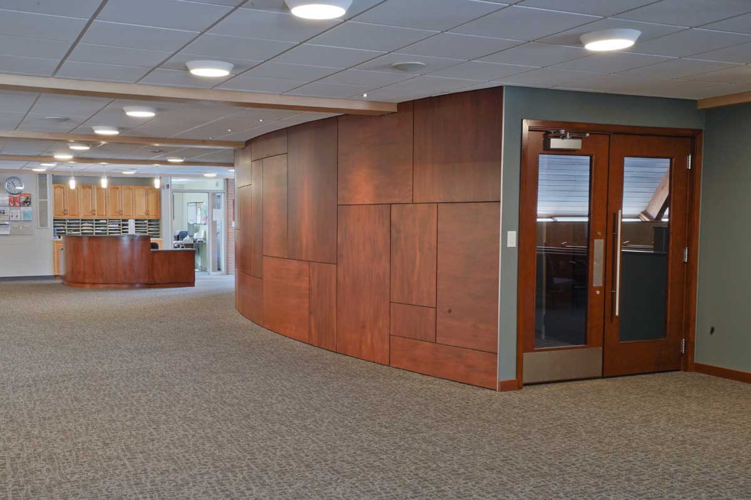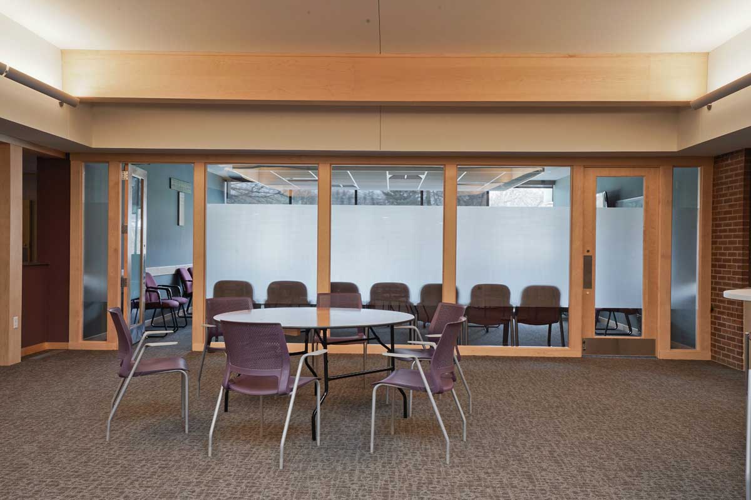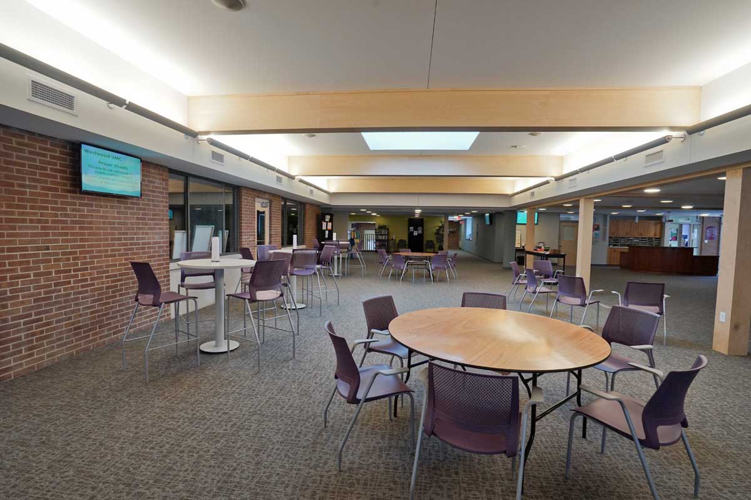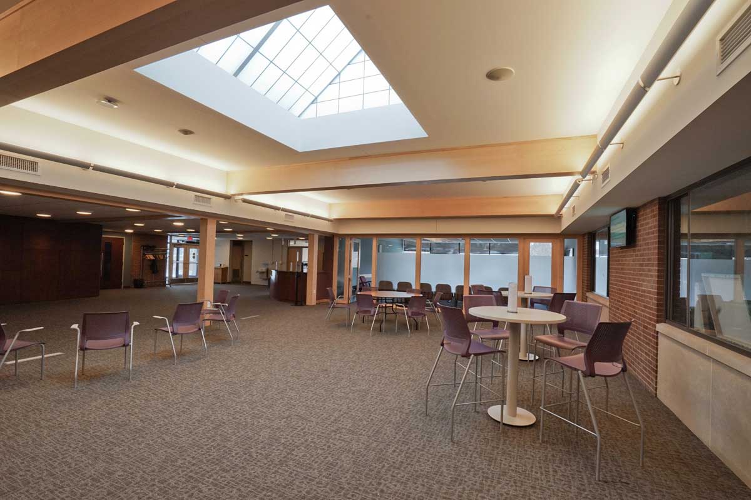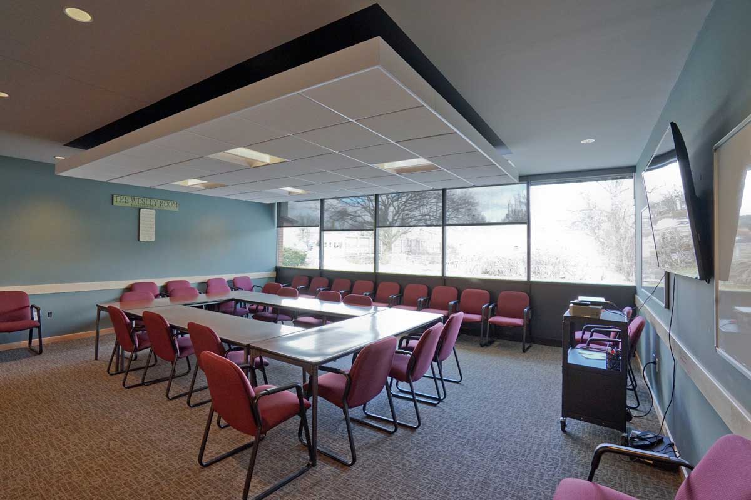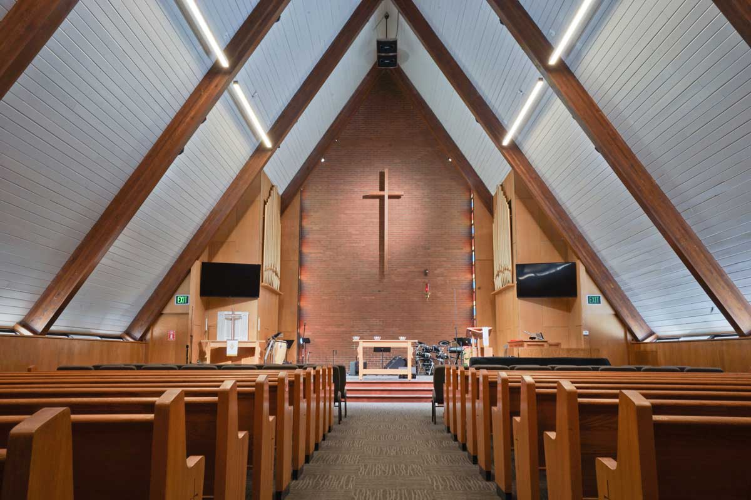Project Description
Westwood UMC
Church Master Plan Study/Phase One Construction
Location: Kalamazoo, MI
Completed: 2016
New construction area: 2,000 SF
Renovation area: 9,000 SF
In an effort to align a 1950’s facility with a 21st- century ministry, InForm Architecture engaged the congregation of Westwood UMC in a master planning process that led to a combination of new and repurposed spaces. Phase One of the master plan included identification of clear entry points, creation of a large gathering area, development of a secure children’s ministry area, and updated look for the worship space.
The most significant change was created by expanding into an underutilized outside courtyard area. This allowed for the creation of a new main-floor gathering area that is used for mingling before and after services, meals, celebrations and small meetings. A skylight allows the entry of natural light into the core of the interior, enabling a cheery and inviting venue for conversation and ministry.


