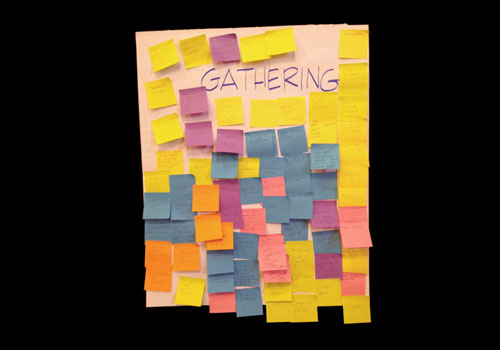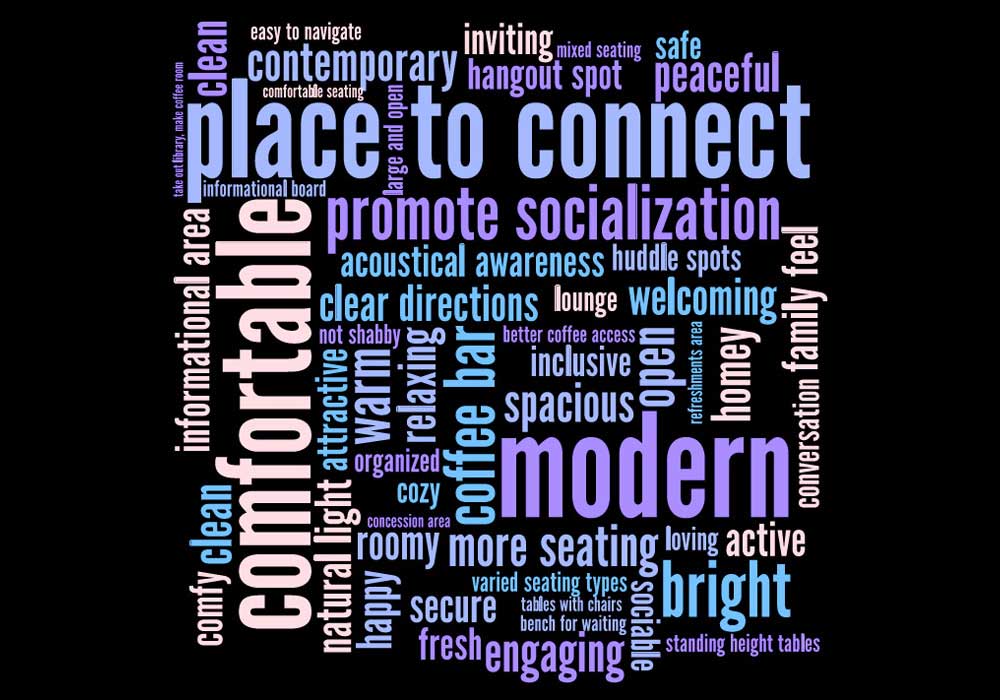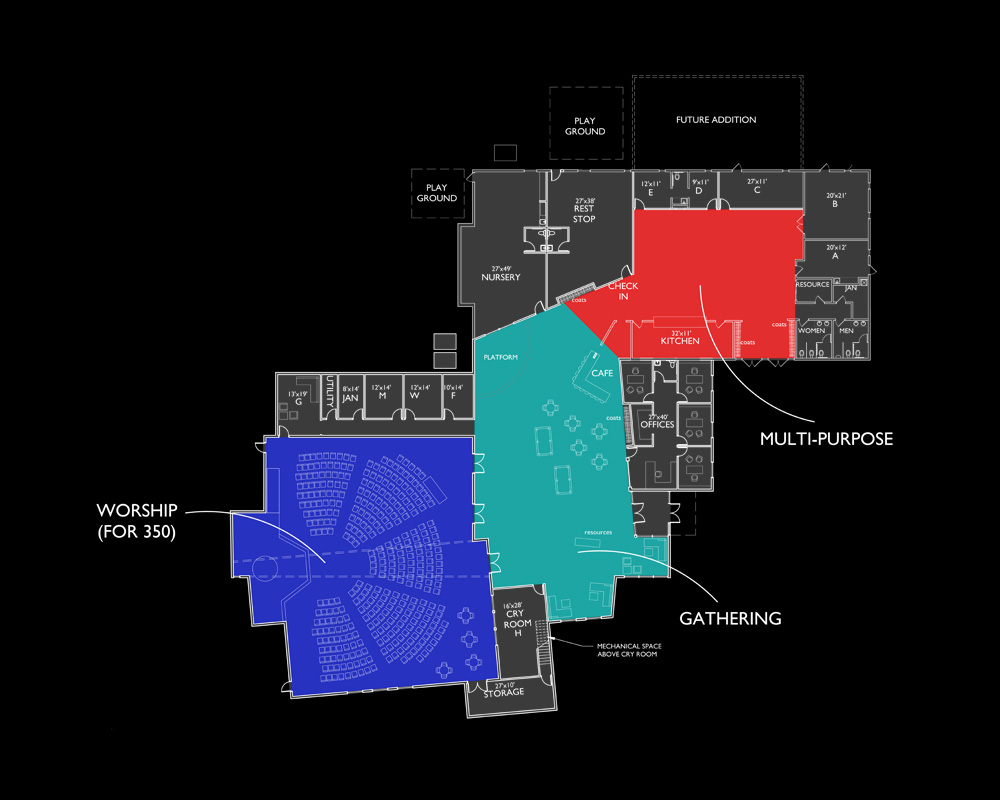Church Master Planning
Each church study is unique to the congregation, but the following describes a typical study process:
Kickoff Meeting
We begin with a kickoff meeting with the Building Committee where we review the project process, establish a timeline and discuss the involvement of other stakeholders. At this time we also gather whatever drawings and other documents for the existing facility may be available. Once the stakeholder goals are reviewed planning for a visioning session begins.
Congregational Visioning Session
We meet with the entire congregation in order to understand the need of the church and goals for new and renovated facilities. A post-it note exercise is utilized to gather input on future uses and development. These notes are then transcribed and developed into word clouds.
Data from the visioning session, existing building and building committee are reviewed and used to establish project goals which will guide the entire design process.
Explore Similar Facilities with Building Committee
Either virtually with images or in person, we explore other buildings with similar facilities with the Building Committee. This helps to refine with the desires are for the new/renovated facility and how the goals can be accomplished through architectural design.
Investigation of Existing Facility
We conducted an in-depth investigation into the existing facility. In this we develop base drawings, discuss deferred maintenance issues, observe any unique site features and review code compliance and barrier-free issues.
Understand Space Needs
We then meet with the building committee to understand specific space needs and adjacency requirements. Possible uses for the property are brainstormed and we begin to develop conceptual layout and preliminary budgets. The financial capacity of the church is taken into account.
Design Process
Informed by all the data collected we now develop conceptual plans and 3D sketches. We keep the project goals in mind as well as the original architectural style, space needs and budget constraints. Phases strategies are considered. Once was have a concept (or concepts) developed its time to present them to the congregation.
Town Hall Meeting
The congregation meets again, data gathered to date is review and the conceptual plans are presented. Input and suggestions are received from the congregation. We then work with the building committee to incorporate the input and the designs are revised. This process is repeated until consensus is reached on a final design.
Finalize Study and Prepare Report
Once a final concept is reached we prepare a report. This report (often in the form of a slideshow presentation) includes:
- Introduction and narrative about the process
- Documentation from the visioning session
- Word Clouds
- Project Goals
- Information from tours of similar facilities
- Conceptual plan(s)
- 3D Sketches
- Preliminary budget information




