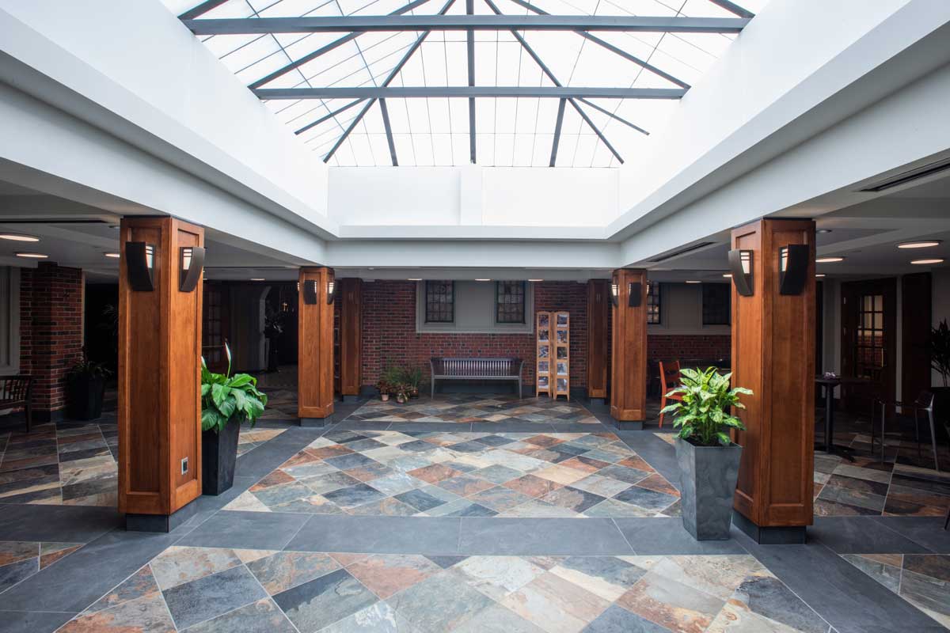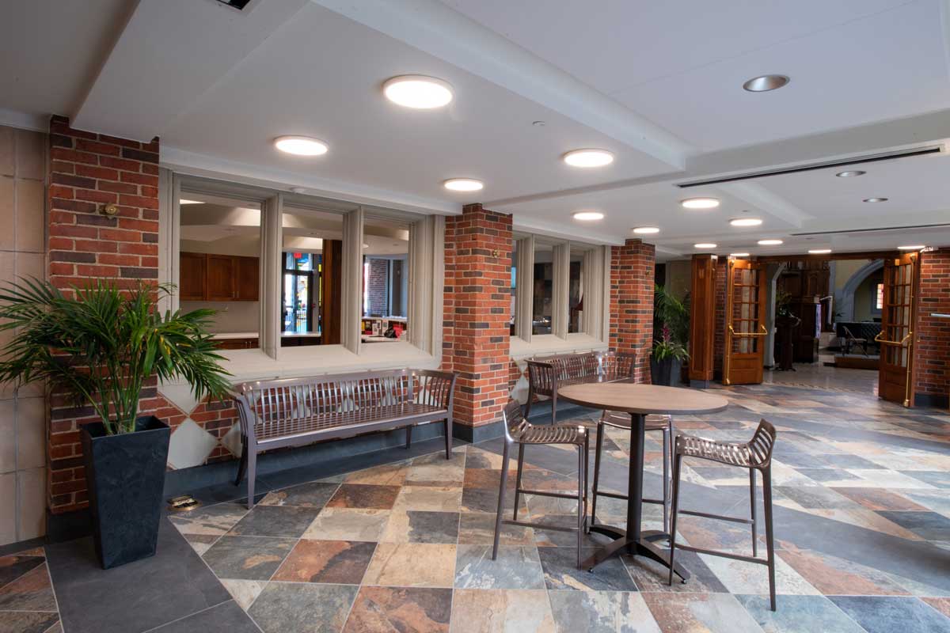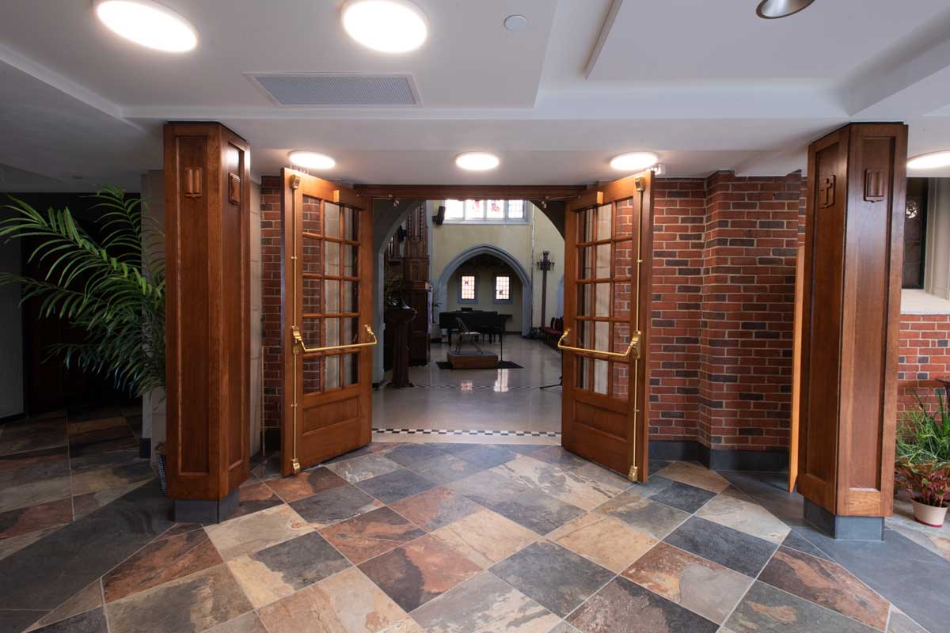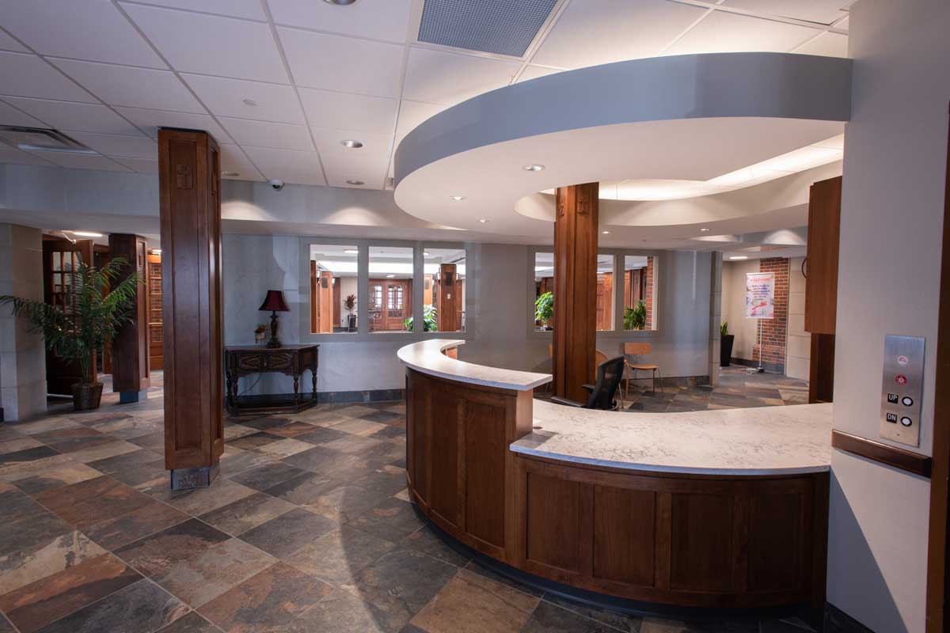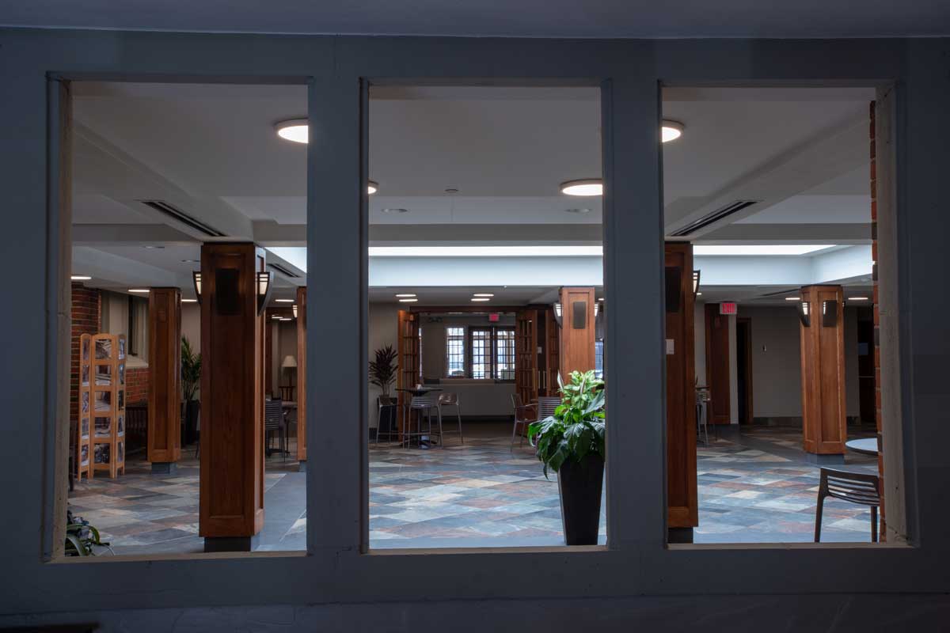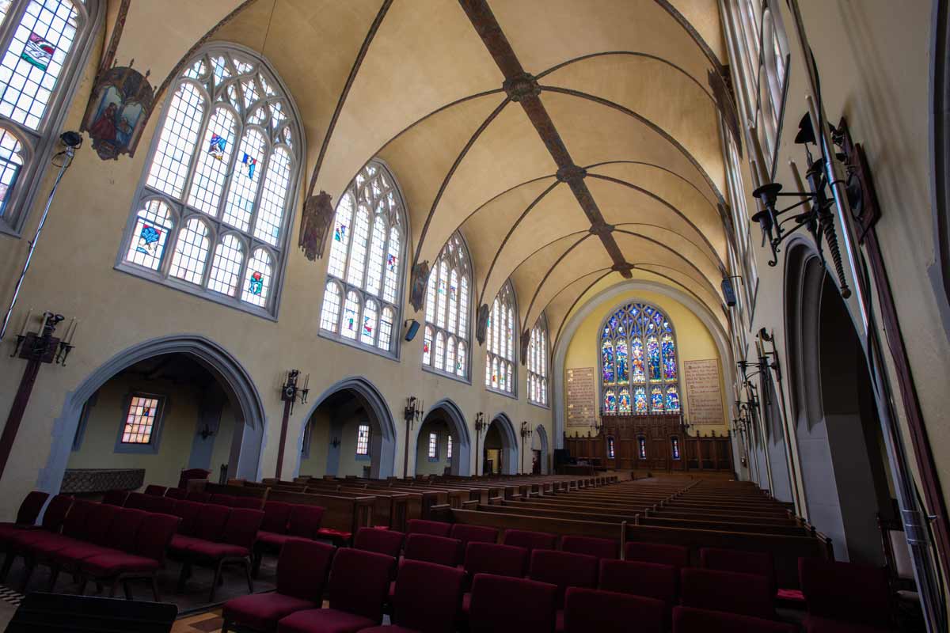Project Description
First Congregational Church
Facility Alignment
Location: Kalamazoo, MI
Renovation area: 16,000 SF
First Congregational Church of Kalamazoo is an impressive English gothic structure in downtown Kalamazoo. The original building is composed of an original 1927 sanctuary and church house, and a 1960 chapel and meeting room addition that infilled the original sunken courtyard garden. In 2015, InForm Architecture was engaged by FCC to develop a facilities master plan of their facility to better meet the needs of their growing congregation. The result of the study was a multi-phase master plan that opens up a large portion of the first-floor level for a much-needed gathering area. Following a capital campaign, construction began in March of 2018 and was completed in early 2019.
Integral to the success of the project was the removal of many interior walls, creating a spacious gathering area immediately adjacent to the sanctuary, a view through the building between parking lot and park, and improved wayfinding to other areas of the church. A new skylight brings natural light deep into the first-floor level, adding to an aesthetic that evokes the original courtyard garden.


