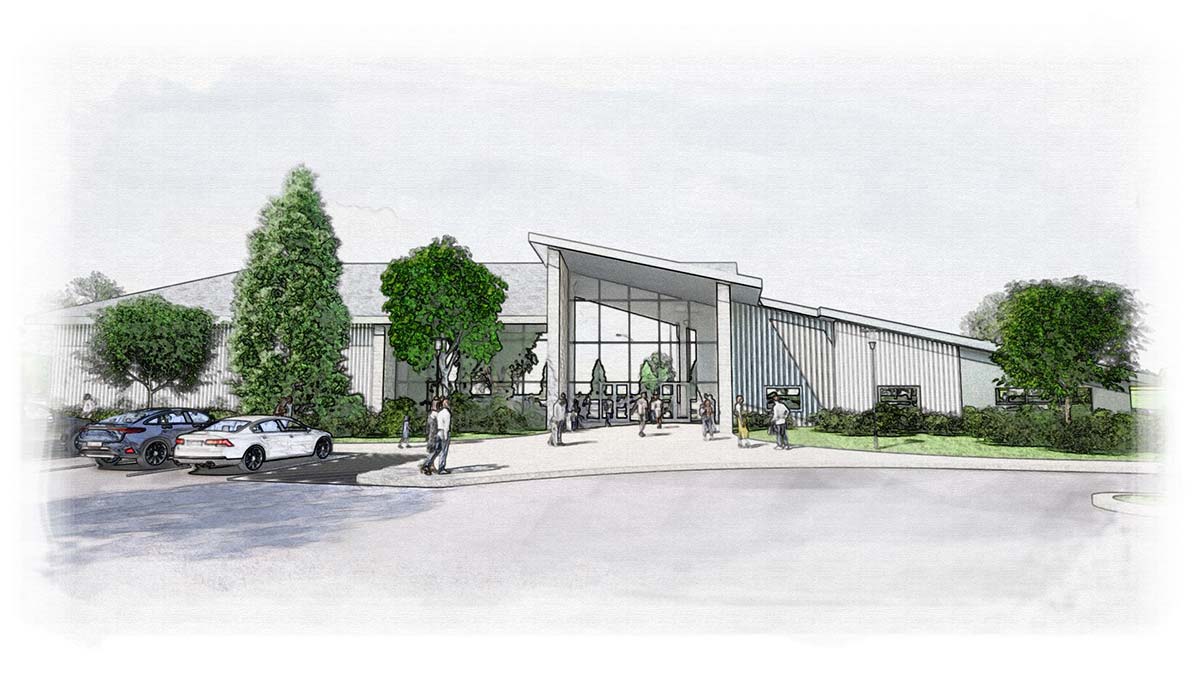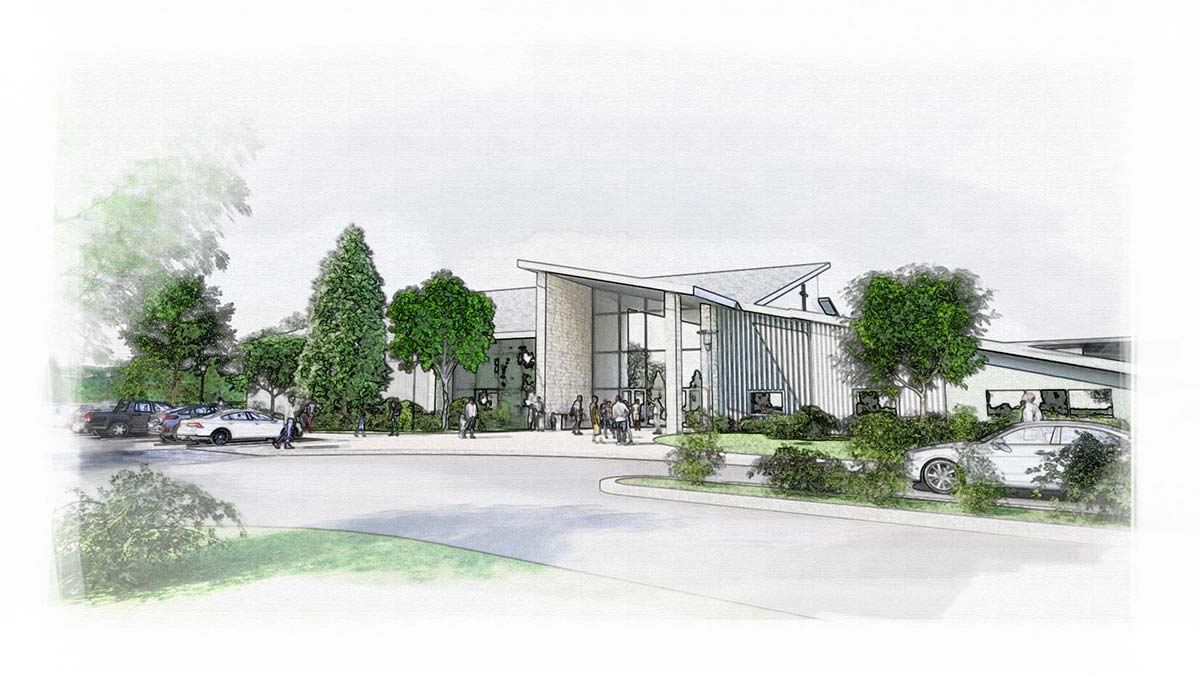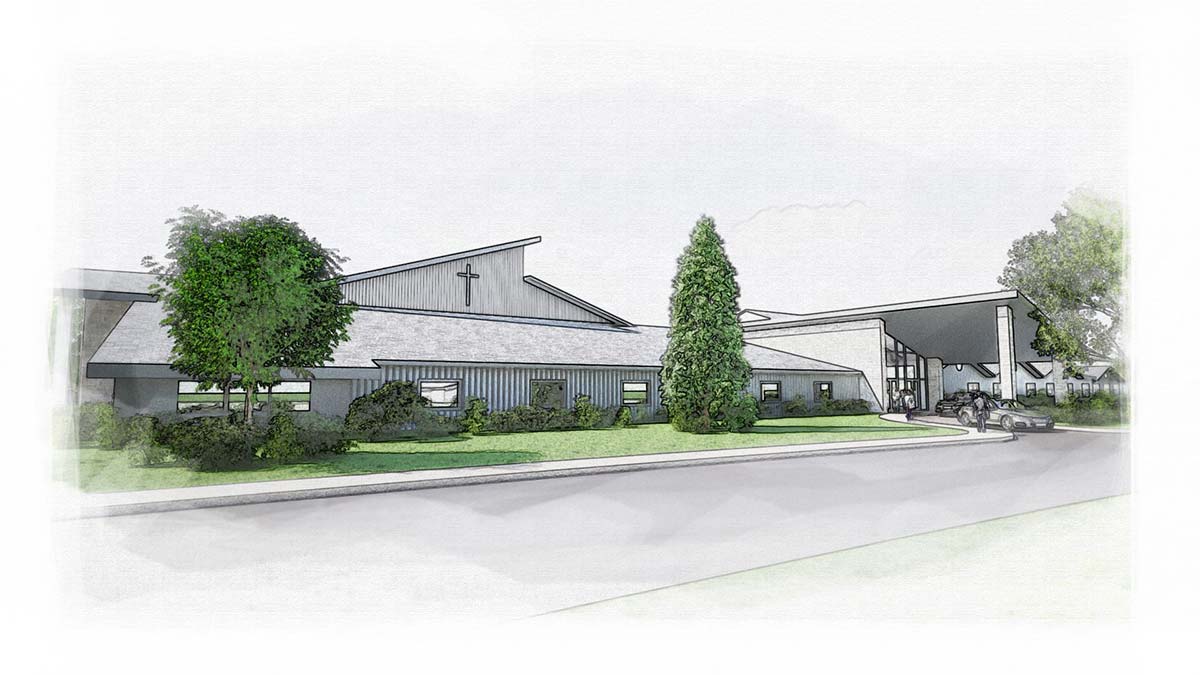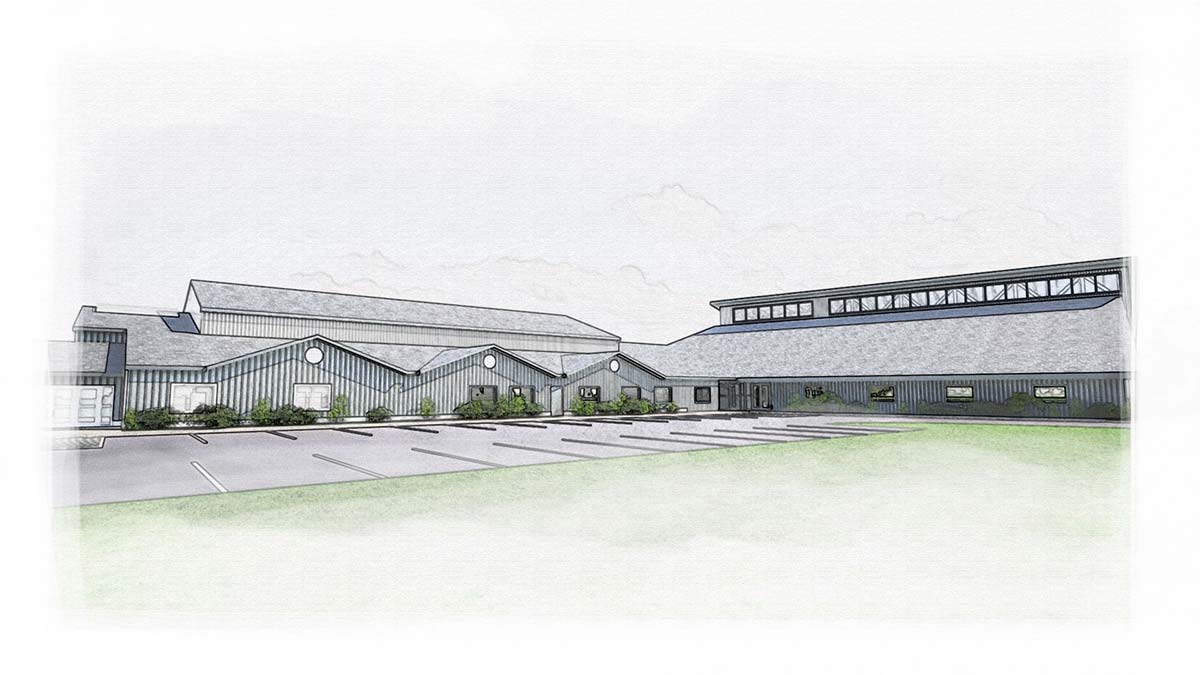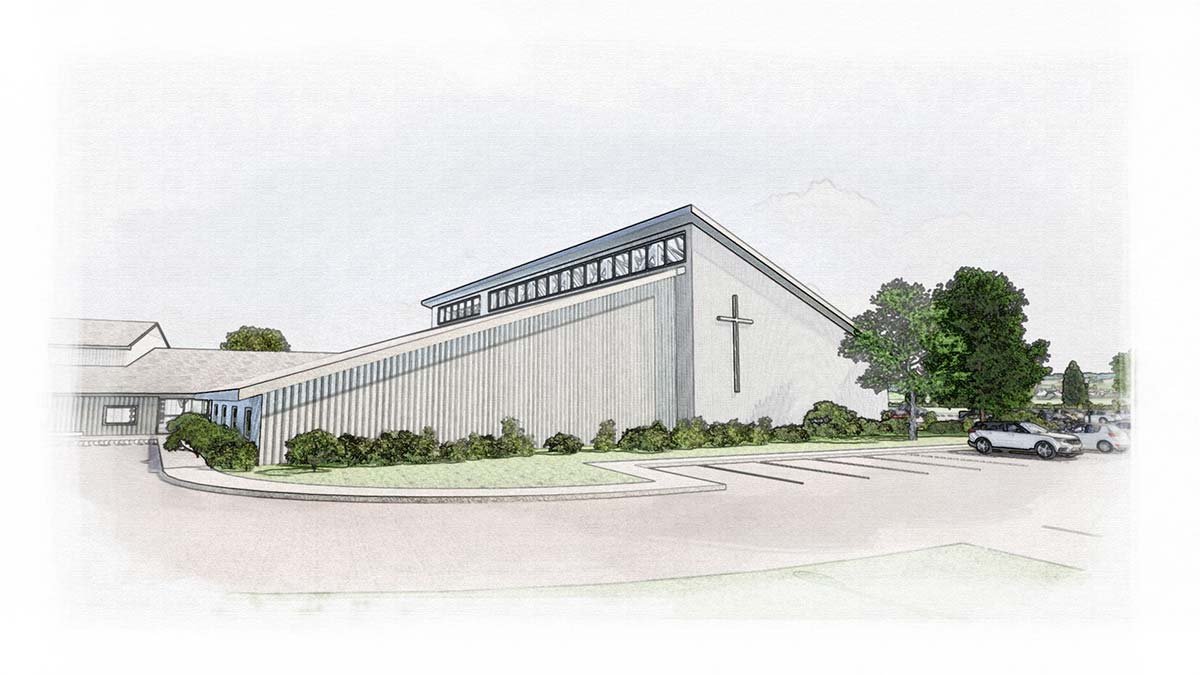Project Description
Jamestown Baptist Church
Church Renovation and Addition
Location: Hudsonville, Michigan
Floor Area: 33,000 SF
Study: 2021
Jamestown Baptist Church is located in a rapidly growing suburb of Grand Rapids and the congregation is experiencing exceptional growth. Their current facility was constructed in 1993 with an addition added in 2001. The congregation has completely outgrown this facility and is looking to double the capacity in all ministry areas.
InForm Architecture was retained through Pinnacle Construction Group to develop a master plan to meet the congregation’s needs for the next 20 years. Utilizing a thorough study process involving congregational input and detailed input from several committees and teams, a master plan was developed which includes new 750 seat worship space, a large gathering and fellowship space, a new secure children’s ministry area and a new administrative office suite. Many of the spaces in the existing building will be repurposed to meet the growing needs of other church ministries.
The church had the foresight to acquire additional property in recent years and therefore has ample space on their existing site. The challenge was to determine the most appropriate location for the addition relative to the existing building. The decision was made to construct the addition at the rear of the current building, adjacent to an existing gymnasium. This allows the new gathering space to have direct access to the gym as well as the new worship space for large events. This solution creates a new “front door” to the church with both pedestrian-oriented and vehicular drop-off entries.
A successful capital campaign was completed for this project, and InForm Architecture is currently preparing construction drawings. Construction start is scheduled for spring of 2024.


