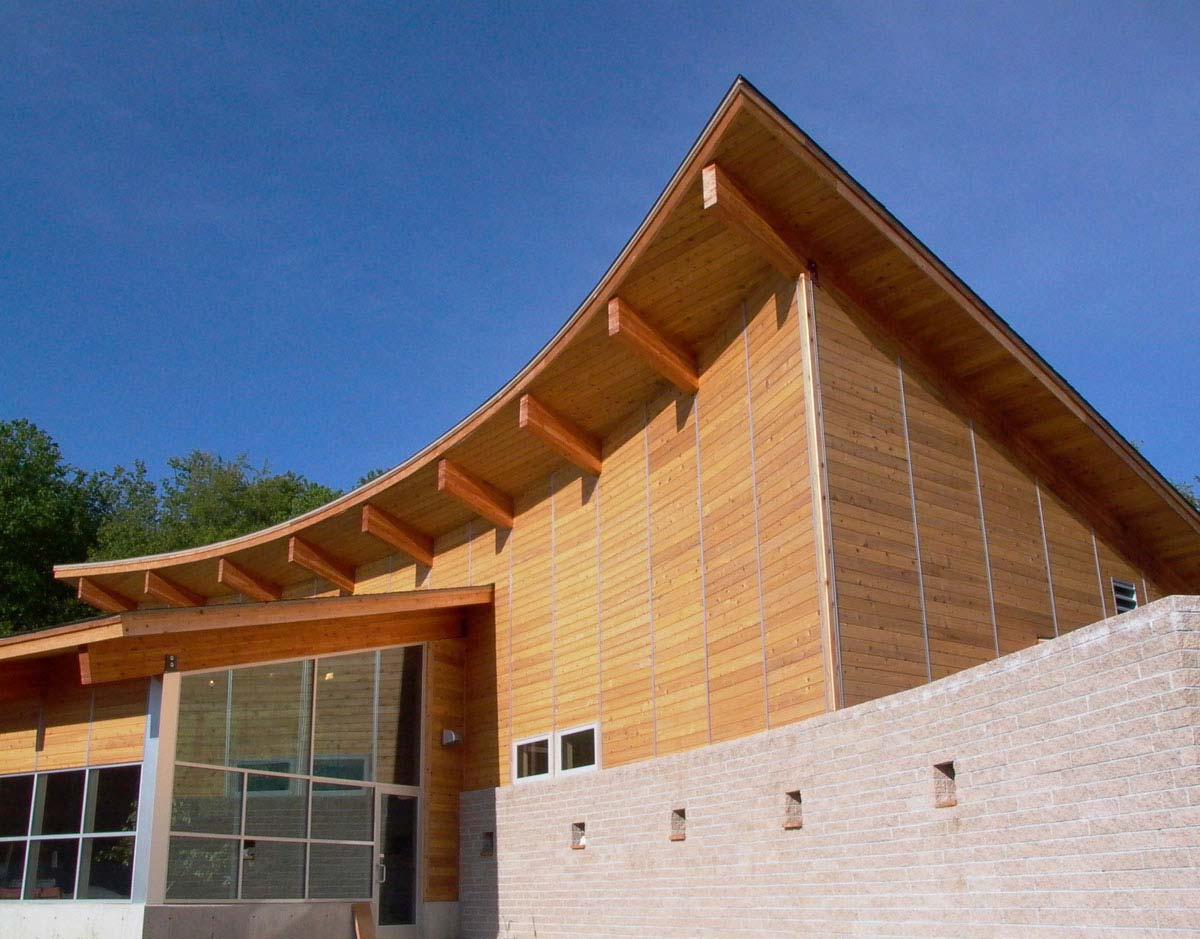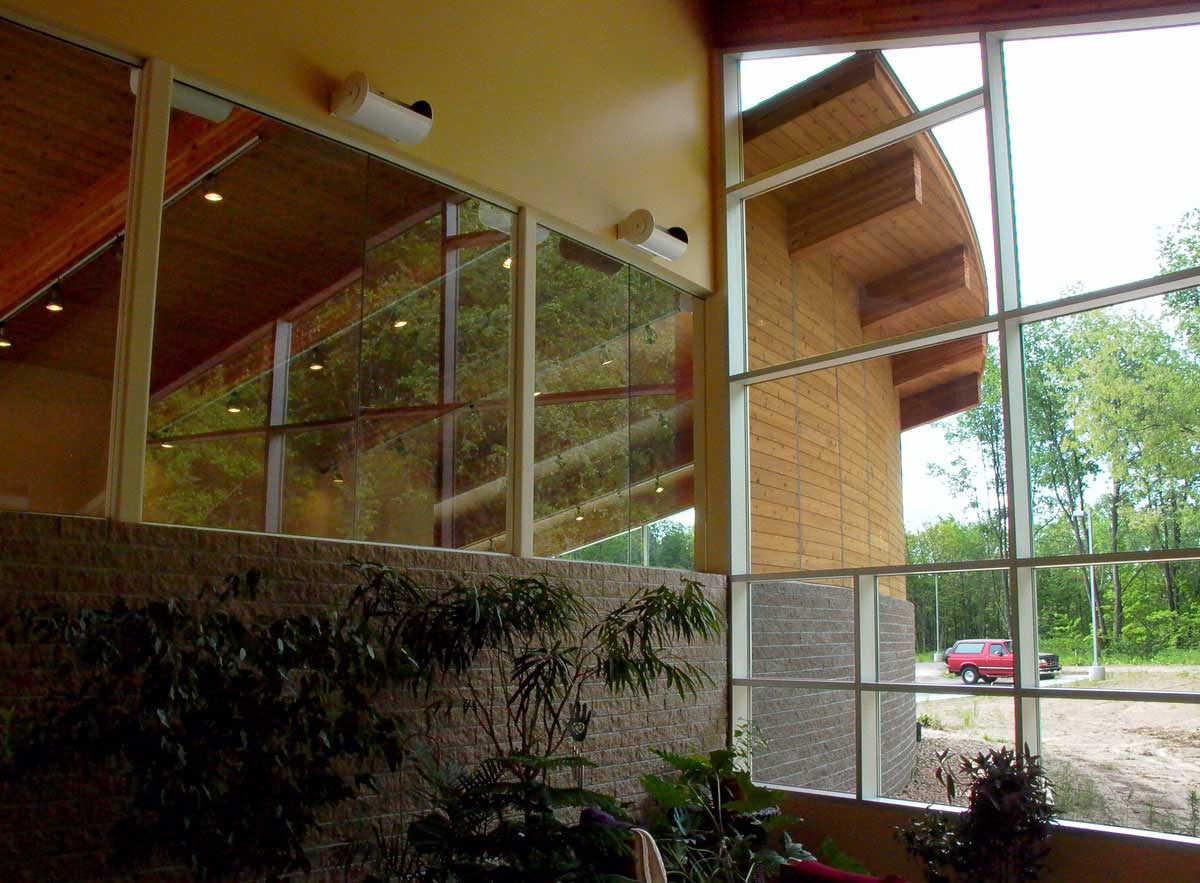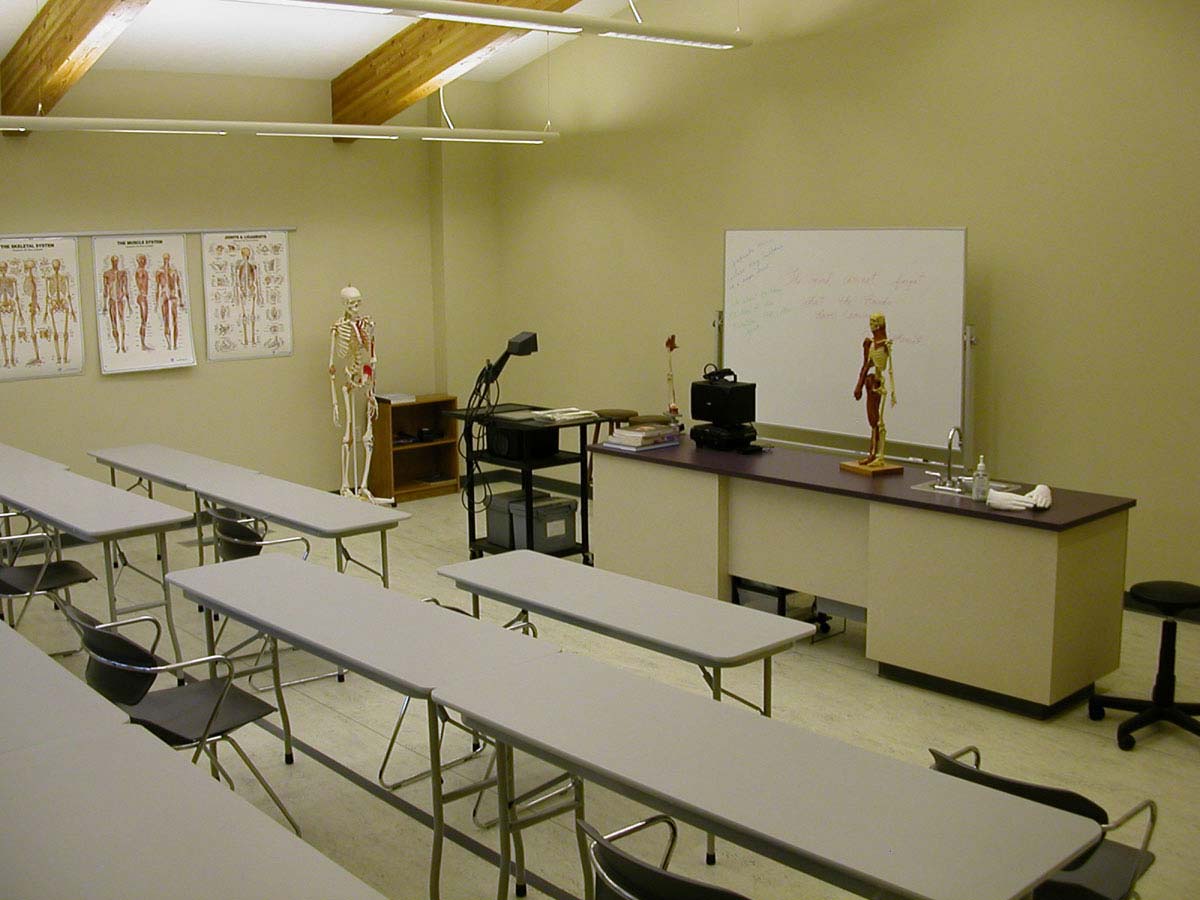Project Description
Kalamazoo Center for the Healing Arts
Holistic Wellness and Education Center
Location: Kalamazoo, Michigan
Completed: 2003
Floor area: 16,000 SF
Awards: Honor Award, AIA SW Michigan
For decades, Kalamazoo for the Healing Arts has been the region’s most respected school of massage and bodywork and has also operated a thriving massage therapy practice. When the school and practice out-grew their respective rental spaces, the owners knew it was time to construct a space that would allow both functions to share a facility that truly reflected their philosophy toward their work, their clients and the environment.
The resulting project consists of two distinct yet related components, the Education Center and the Bodywork Clinic and Spa. In plan, each component occupies a wing of the facility, connected by a symbolic knee joint. The Education Center contains a large classroom for hands-on training sessions, a specially-designed tiered anatomy classroom, a yoga studio, a library and a student lounge. The Clinic wing contains client locker rooms, a solarium, and several massage-therapy rooms all arranged along a single-loaded corridor for maximum privacy. The connecting area contains the lobby, a retail store and administrative functions.
The massing of the building is intended to blend in with the rolling hills and landscape of the 26 acre site. The foundation wall was brought up to 42” above the finished floor to allow the uninterrupted natural terrain to intersect with the building. The simple materials such as cedar siding and concrete relate to the heavy vegetation on some parts of the property.
On the inside of the building, the ductwork, piping and conduct was left exposed under the sloped roof panels to symbolize the body’s circulatory system.
This project was designed and led by Steve Hassevoort while a Senior Principal at Diekema Hamann Architecture.





