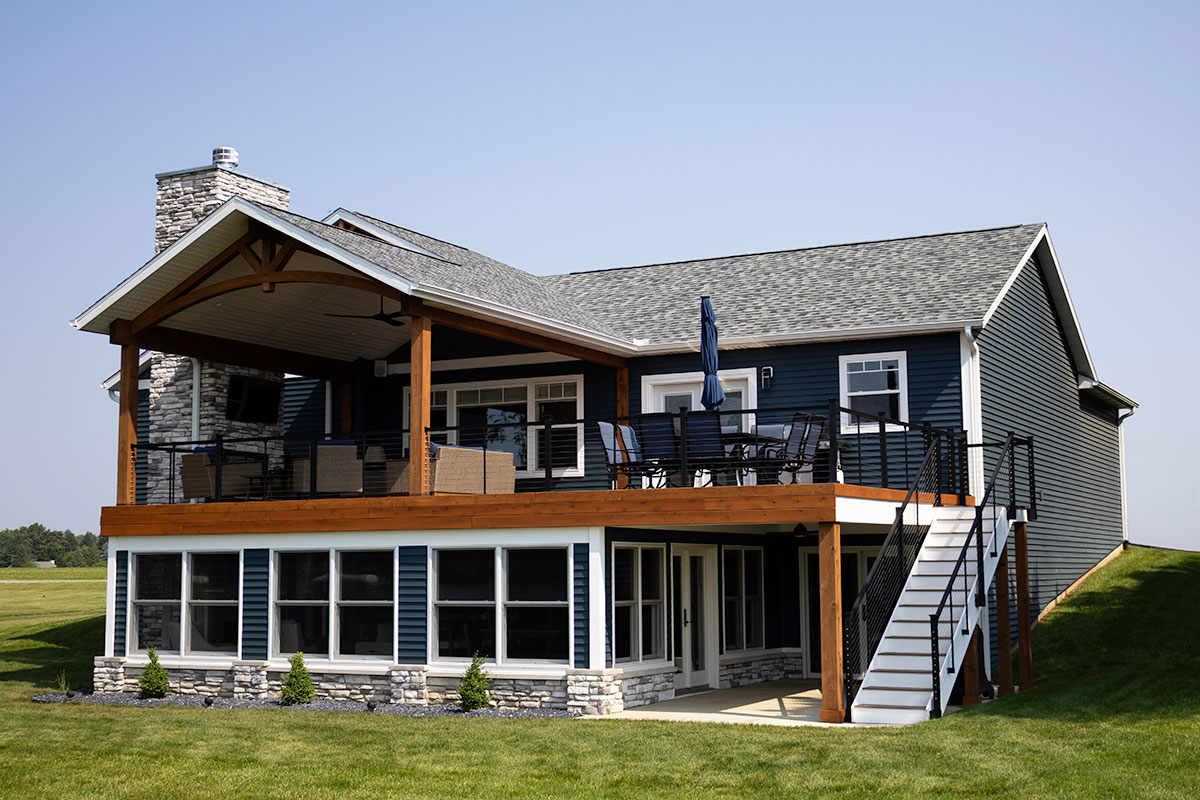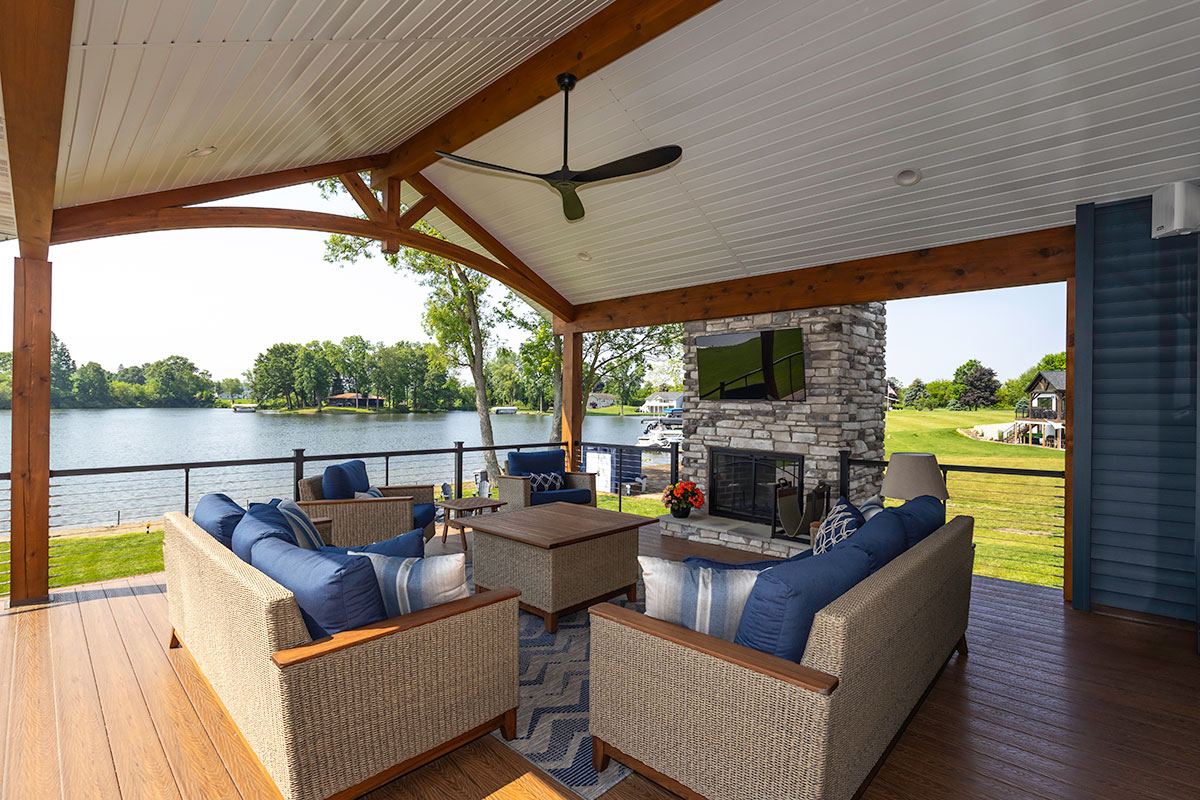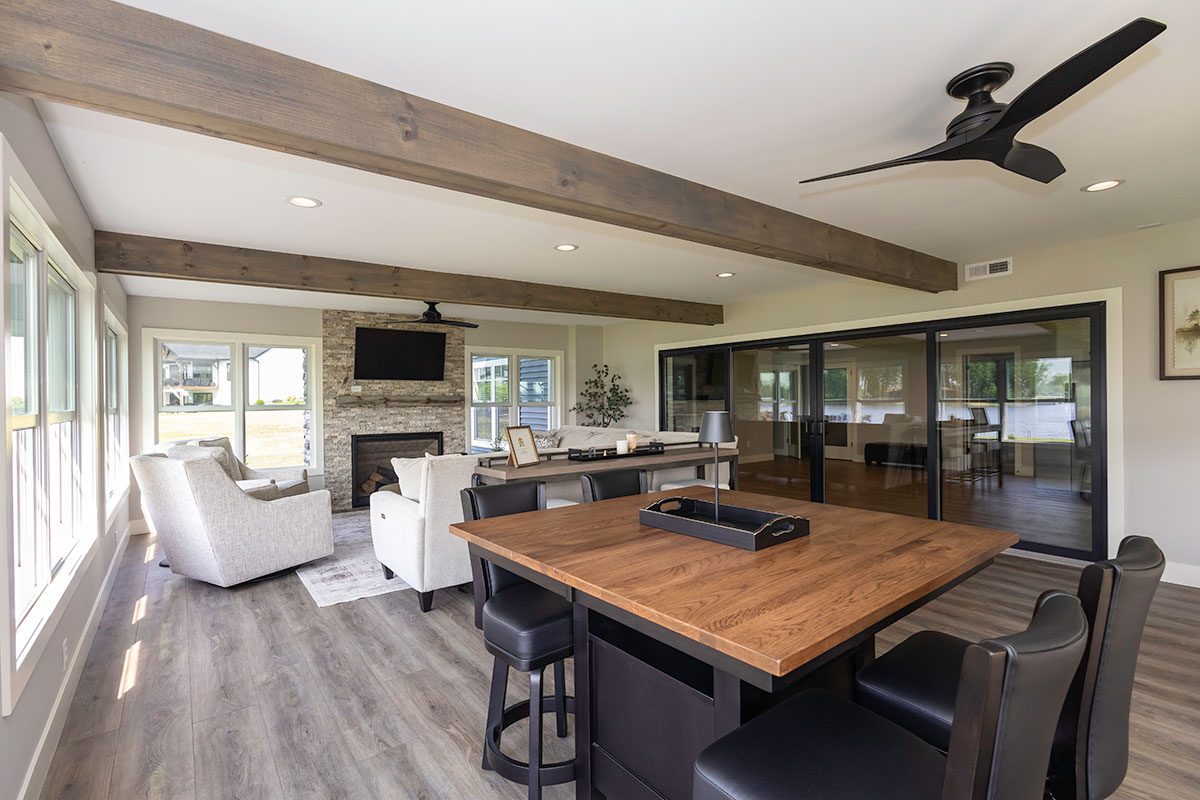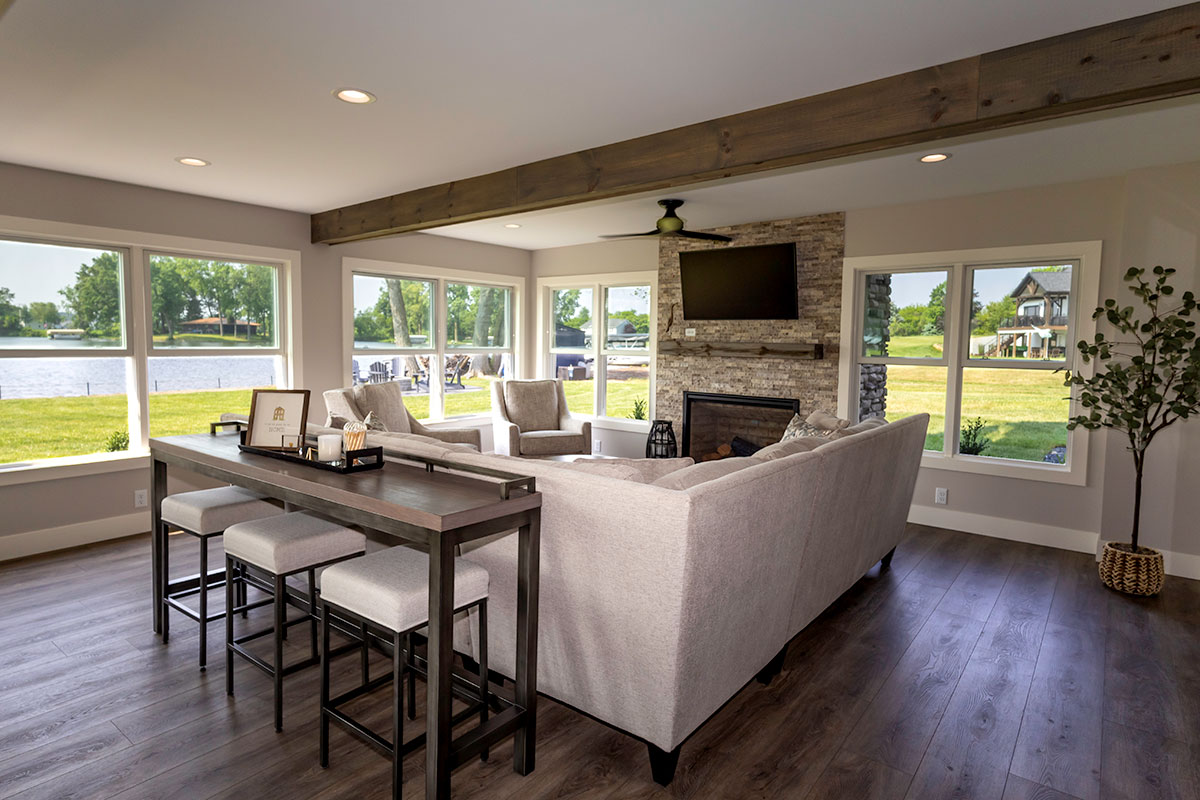Project Description
Lake House Addition
Tailored for Family, Designed for Togetherness
Location: Sturgis, Michigan
Floor Area: 750 SF Deck, 500 SF Sunroom
This year round lake house addition was more than a matter of extra space; it was about creating room for life to unfold. Built as a gathering place for extended family, the addition includes a new family room and an elevated deck with both covered and sun-filled areas. It was designed to support shared time at the lake, from casual weekends to holiday traditions by the fire.
The interiors are centered around comfort and connection. A stone fireplace anchors the family room, while expansive windows frame lake views and invite in natural light. Soft textures, warm wood tones, and a balanced layout give the space a quiet sense of ease, welcoming for a couple, yet flexible enough to hold the energy of a full house.
Like all of our work, this project was guided by a simple philosophy: every space should be tailored to the people who live in it. Through close collaboration with the homeowners, we shaped a design that reflects their values—hospitality, heritage, and time well spent with the people they love.
Whether it’s Thanksgiving by the fire, summer evenings on the deck, or casual weekends with grandchildren and guests, this addition supports the rhythms of family life and the joy of sharing time together at the lake.






