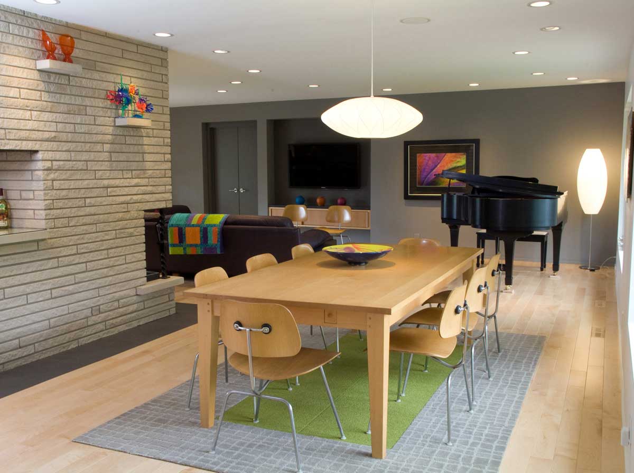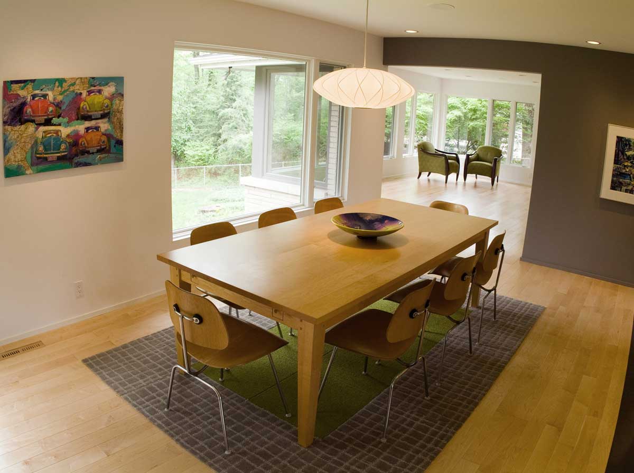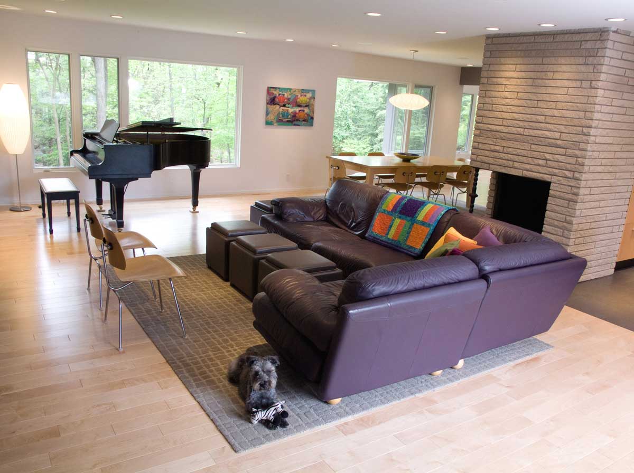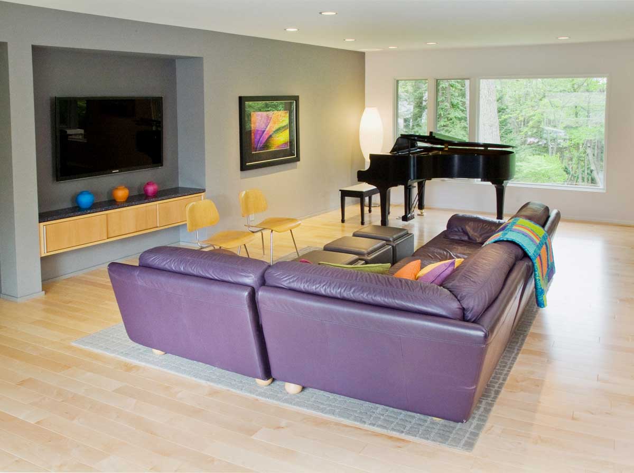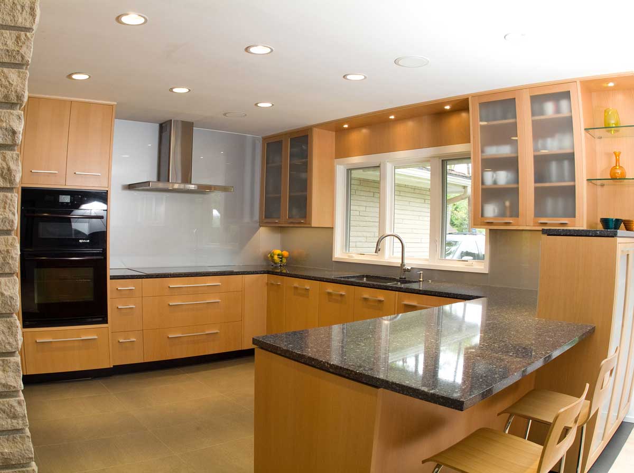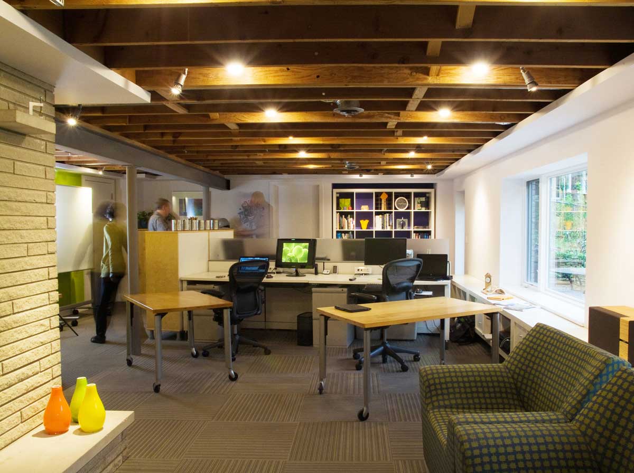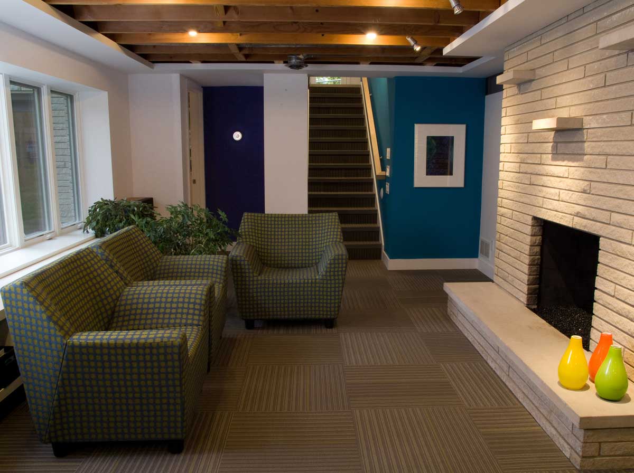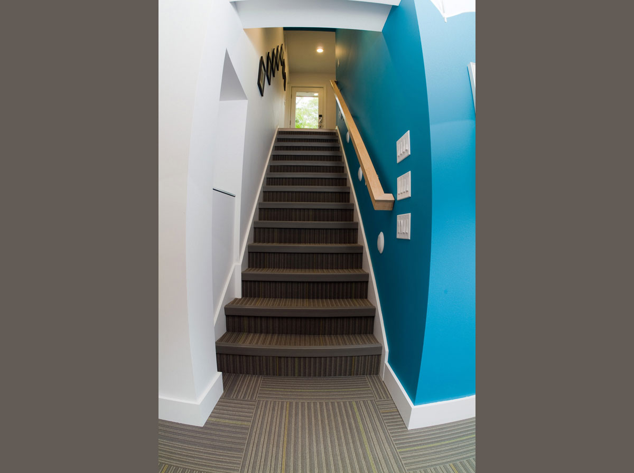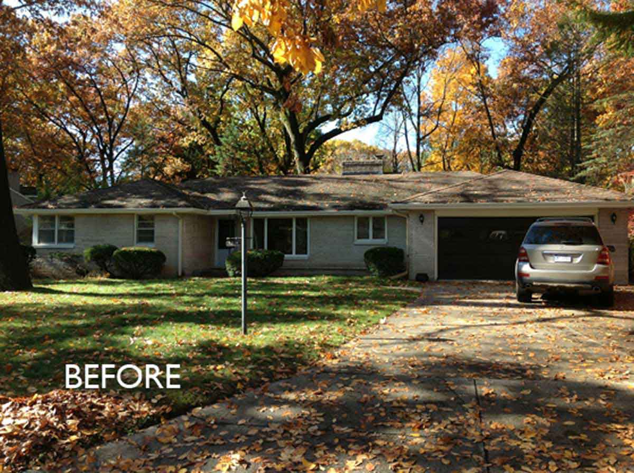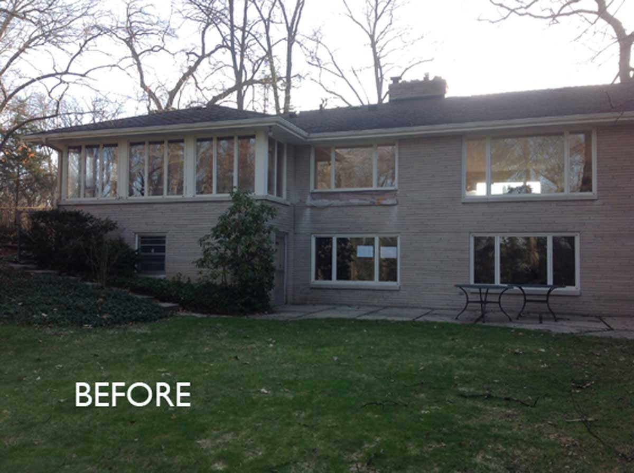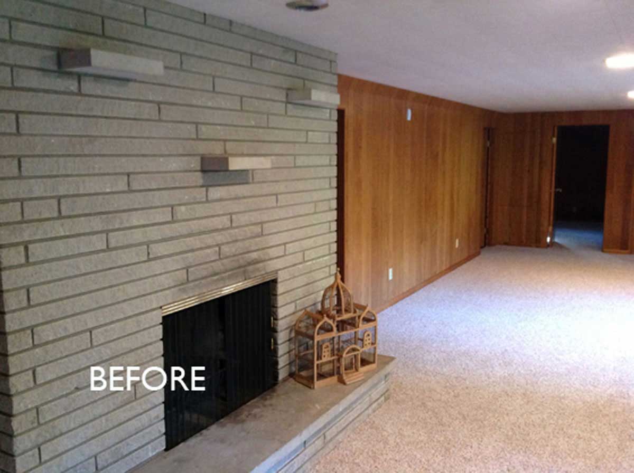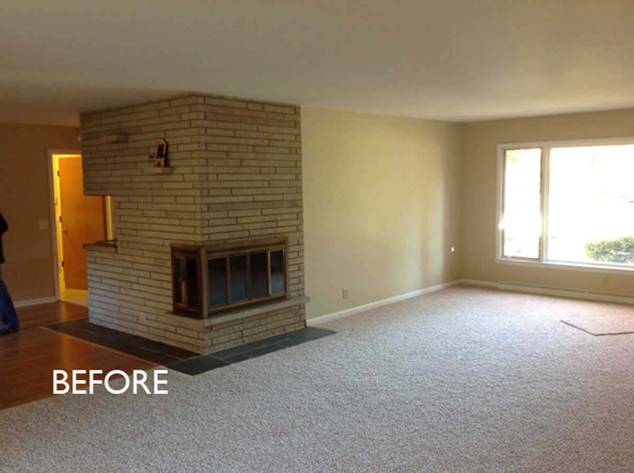Project Description
Lakeside Drive Residence
Residential Renovation
Location: Kalamazoo, MI
Complete: 2013
This limestone ranch home was built in 1957 on a wooded lot. The house is very solidly constructed but had not been updated in many years. The new owners saw potential in these “good bones” and purchased it with the intent of a complete renovation, updating all rooms (in phases) while keeping the classic mid-century style of the home.
In February of 2013 demolition began in the lower level. Dark paneling, acoustic tile ceiling, carpeting and some walls were removed. The space was transformed into a modern office for the owner’s professional practice.
Exterior work began in the spring, with reconfiguration and replacement of all exterior doors and windows. Landscaping began in the summer and continued into the fall. Replacement of soffits and the roof are planned for the future.
Demolition of the living/dining/kitchen area began in the fall. The kitchen area will be opened up to the living/dining rooms to create a large open area in keeping with the owner’s informal style. The large limestone fireplace will remain in the center of the room as a focal point. Simple “tailored” kitchen cabinets are being custom built for the kitchen. A new angled wall in the living area will allow for the future expansion of the master bath. This wall will also contain a niche for a wall-mounted LCD display. All flooring on the upper level will be replaced with hardwood and porclein tile.
Future work will include renovation and in some cases reconfiguration of all bathrooms and installation of hardwood flooring in the bedrooms.


