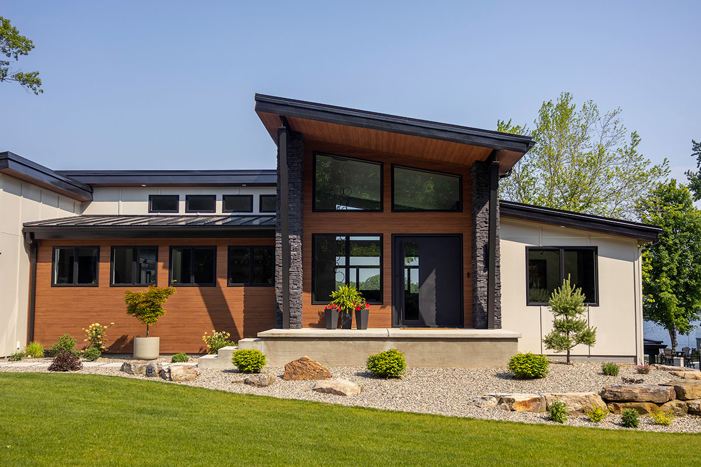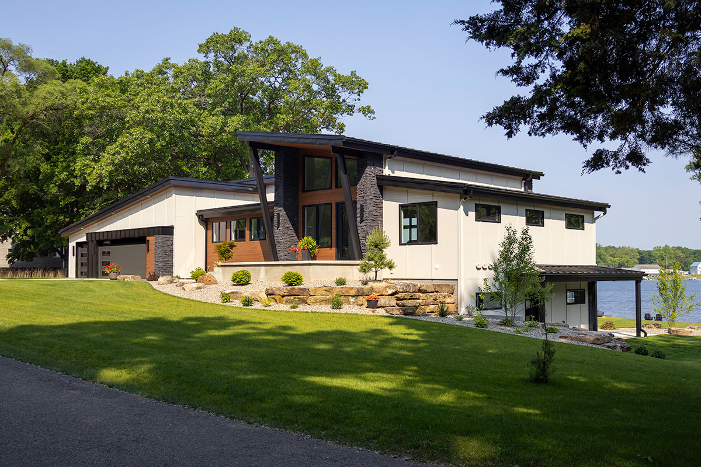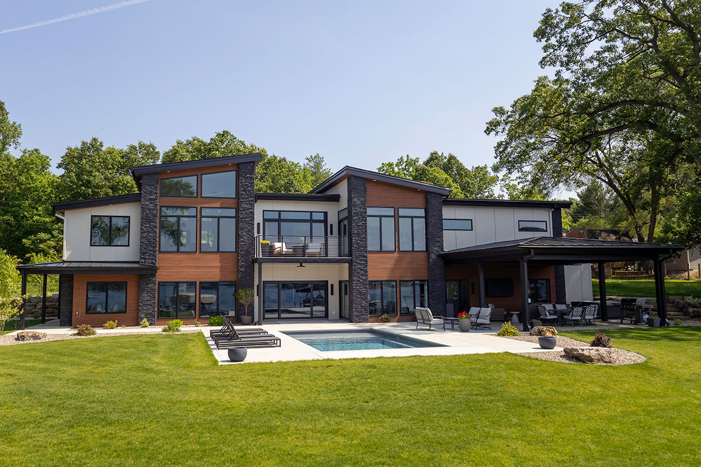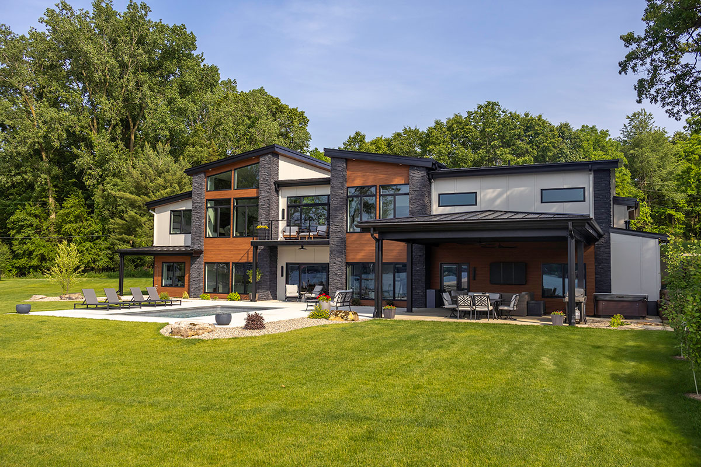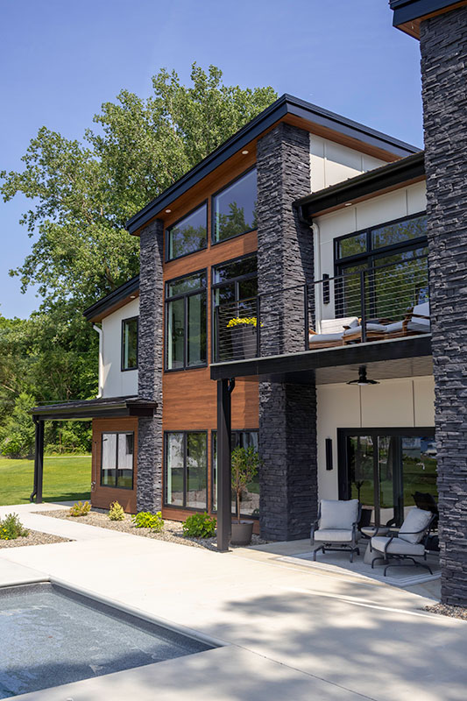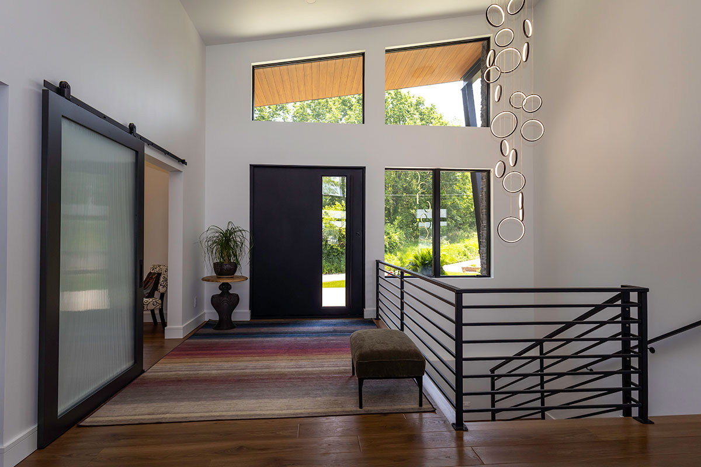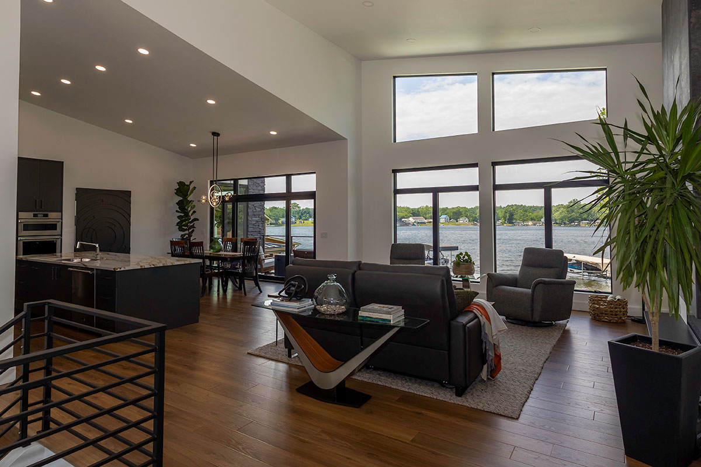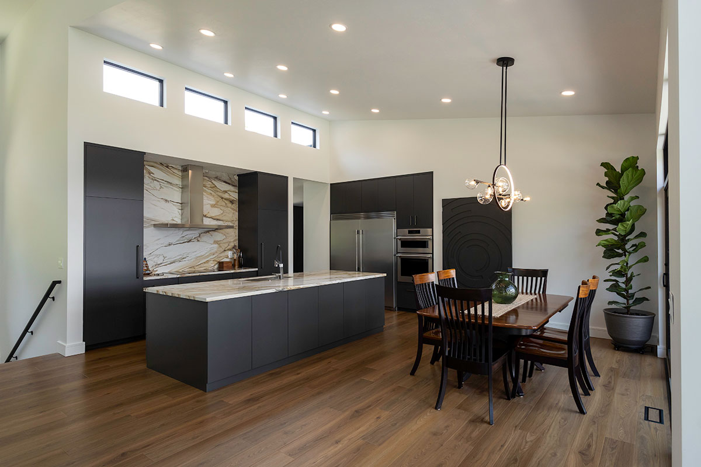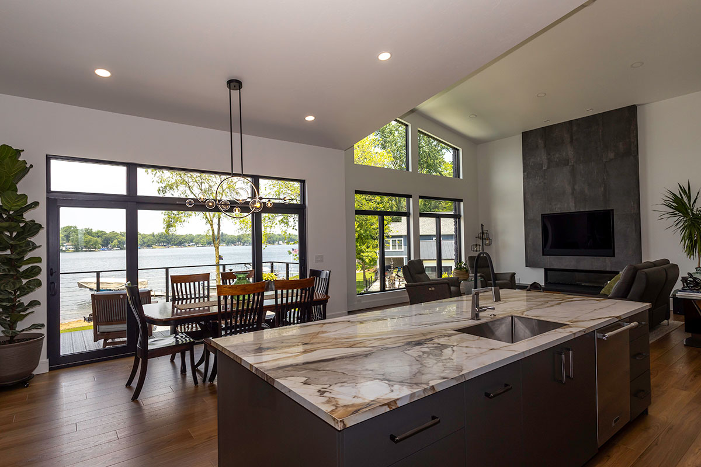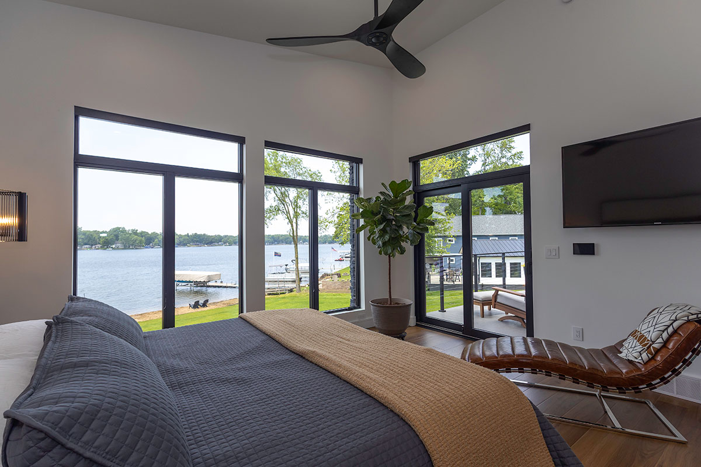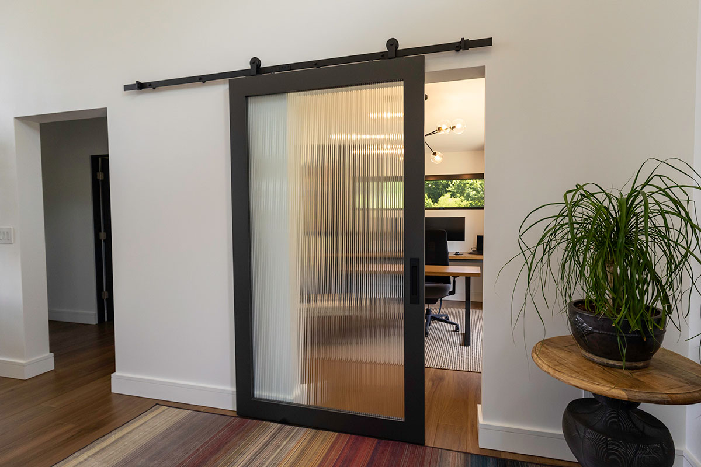Project Description
Modern Lakefront Living
Client Inspired Custom Home
Location: Sturgis, Michigan
Floor Area: 5,000 SF
This custom lake home brings together modern clarity and warm natural materials to create a place designed for wellness, connection, and year-round comfort.
Influenced by the refined simplicity of Pacific Northwest design, the architecture features high-contrast finishes paired with wood tones that lend warmth and depth. A focus on balanced scale and carefully composed fenestration ensures each space feels anchored and intention by framing views of the lake, capturing natural light, and celebrating seasonal change.
The main floor offers an open plan for gathering and entertaining, while more private spaces provide moments of calm and retreat. A dedicated home office is seamlessly integrated into the layout, positioned to offer both focus and inspiration, with natural light and views contributing to a sense of harmony between work and life.
Throughout the home, materials, light, and space are brought into quiet harmony. Whether hosting a lively evening with friends or watching the sun set over the water, this is a home that supports the rhythms of everyday life and creates space to thrive.
Features
- Open-concept living and entertaining areas
- Integrated home office with natural light
- Walk-out lower level with lake access
- Spa-inspired amenities: pool, fitness room, and lanai
- High-contrast exterior with warm wood detailing
- Balanced massing and modern fenestration
- Indoor-outdoor connection designed for year-round use


