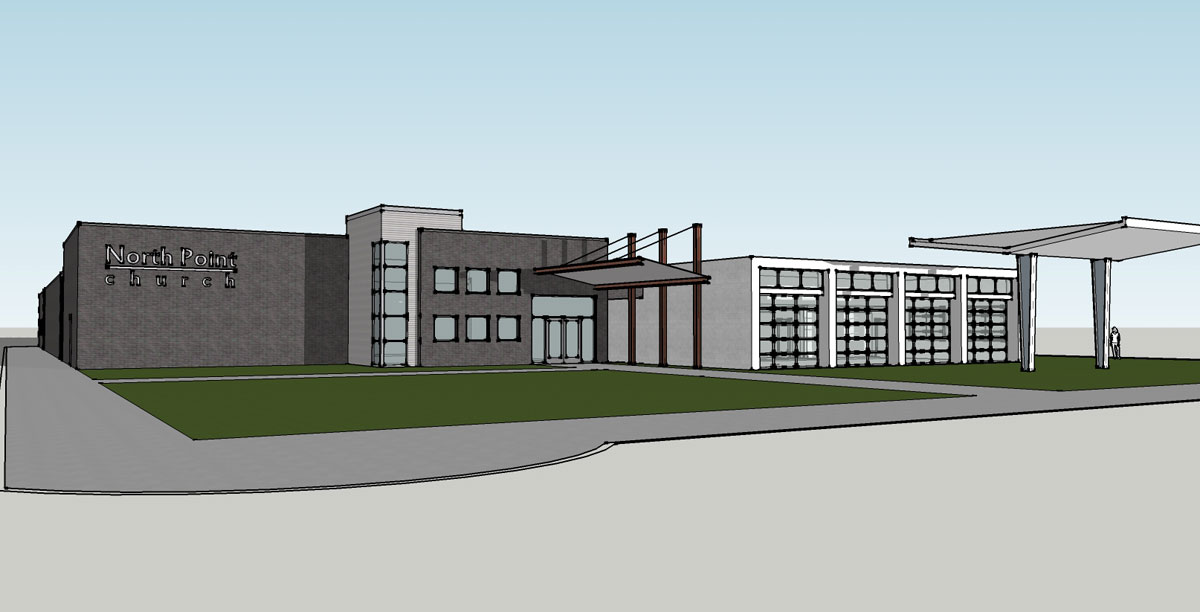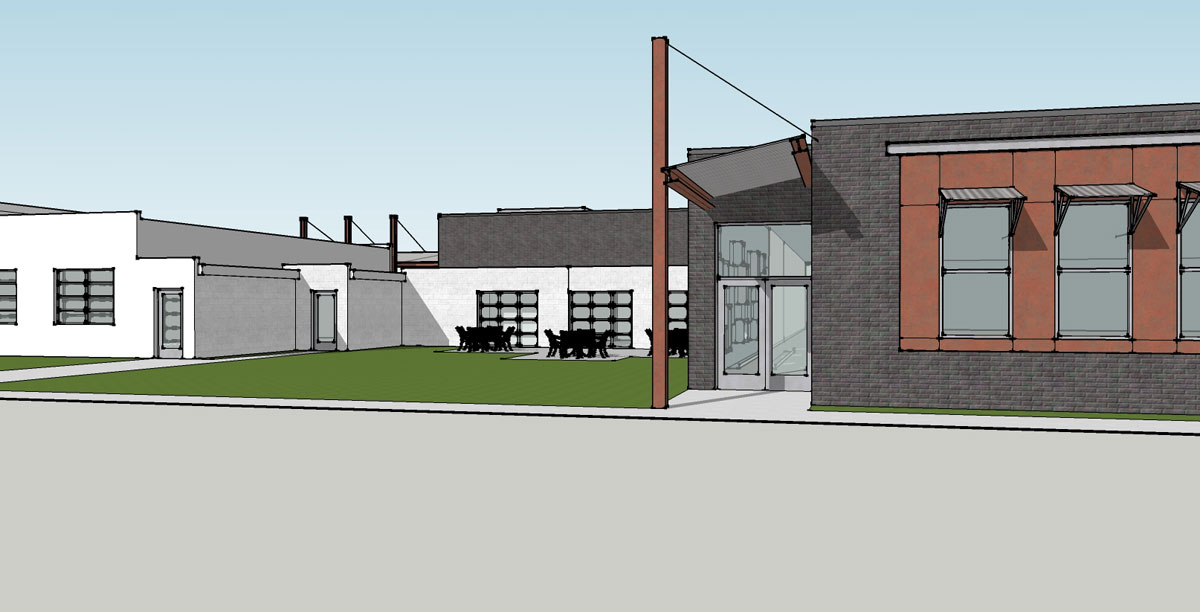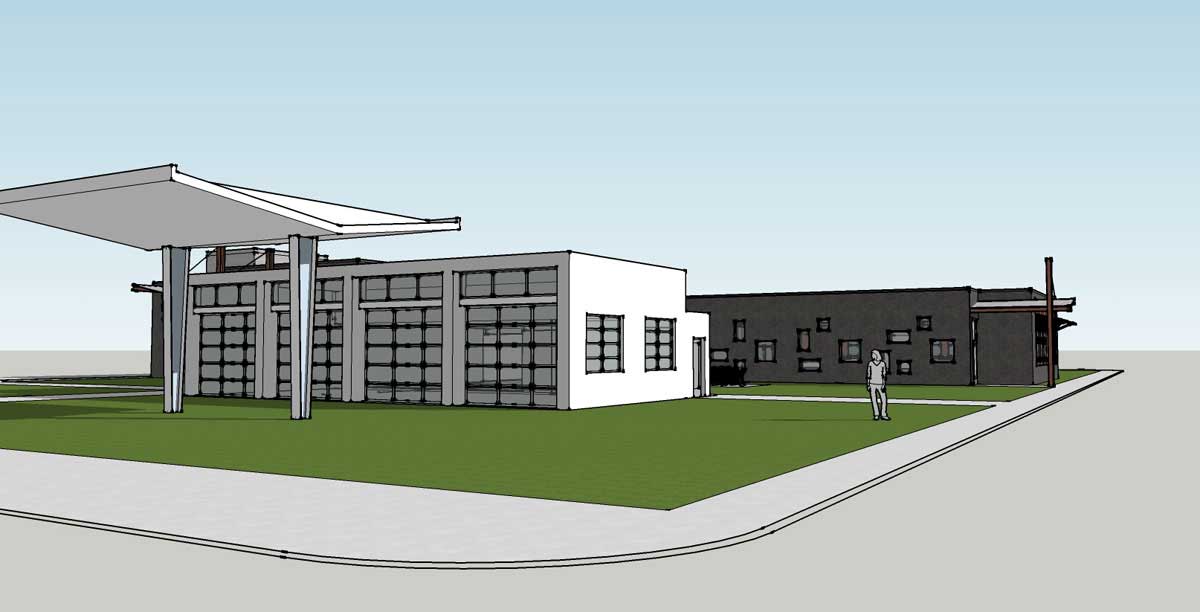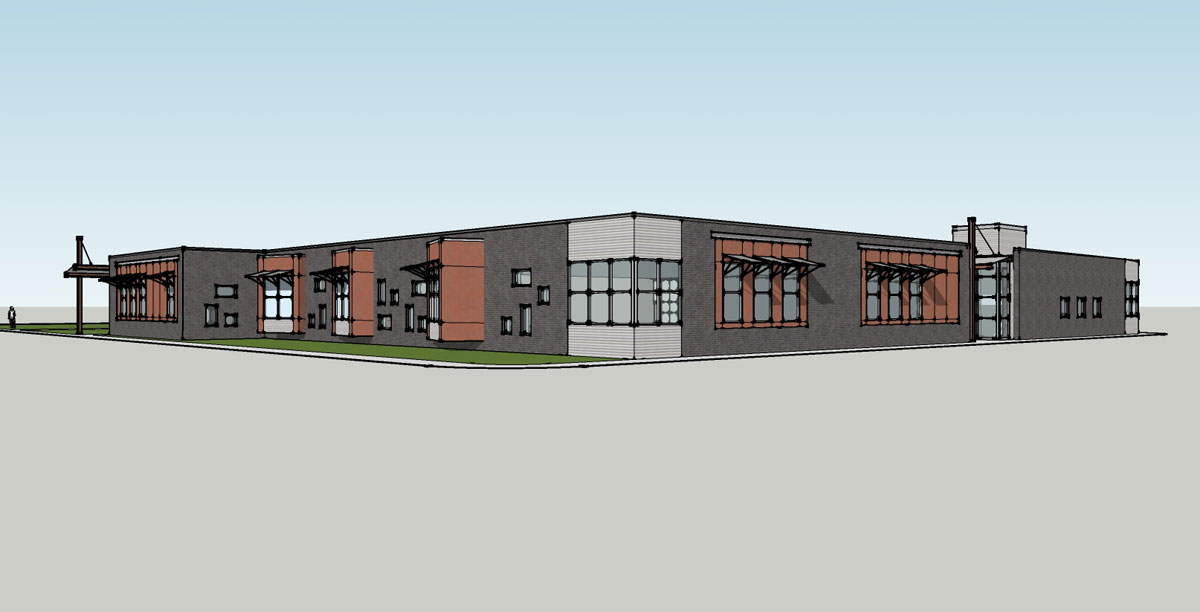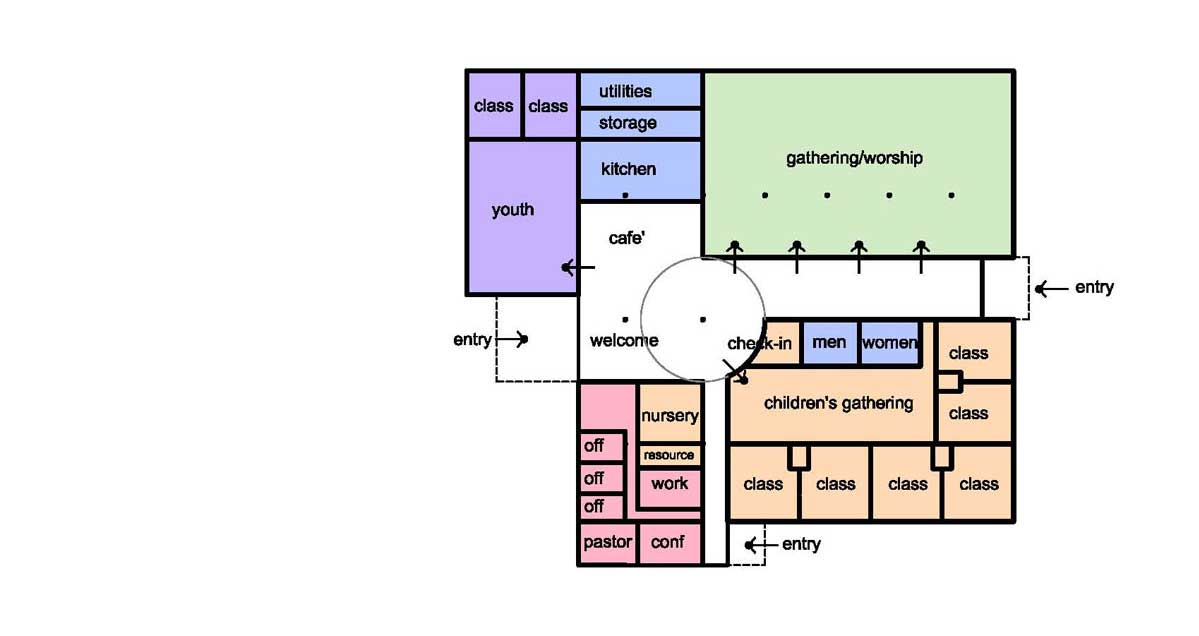Project Description
North Point Church
Master Plan Study for New Congregation
Location: Plainwell, MI
Floor area: 22,500 SF
After worshiping for five years in a middle school cafeteria, this church has begun to yearn for a permanent church home to serve the needs of its thriving congregation of 450 attendees. While the school offers many benefits, including an abundance of classroom spaces and a pool for baptisms, church leaders have grown weary of the Sunday morning setup, and are seeing the value of a facility that could serve as a seven-day-a-week church in the community.
InForm Architecture was retained to develop a master plan to meet their current and future needs. Through a series of interviews, brainstorming sessions, and tours of other church facilities, a vision for the facility has emerged from our conversations. The new campus will:
- be a warm, inviting place for members and the community to gather and engage seven days a week
- have open, bright, flexible and non-traditional spaces that encourage worship, learning, fellowship and relationship building
- have technology appropriate for current and future needs
- have a site that provides adequate parking and outdoor recreational areas for use for worship, teaching and building community
- be a practical, energy efficient facility that models good stewardship of financial and natural resources
- allow for and encourage future growth as needed to provide the tools necessary for ministry
Programming, site analysis, block plans and exterior concepts were developed to re-purpose an existing retail facility into the first home for this congregation.


