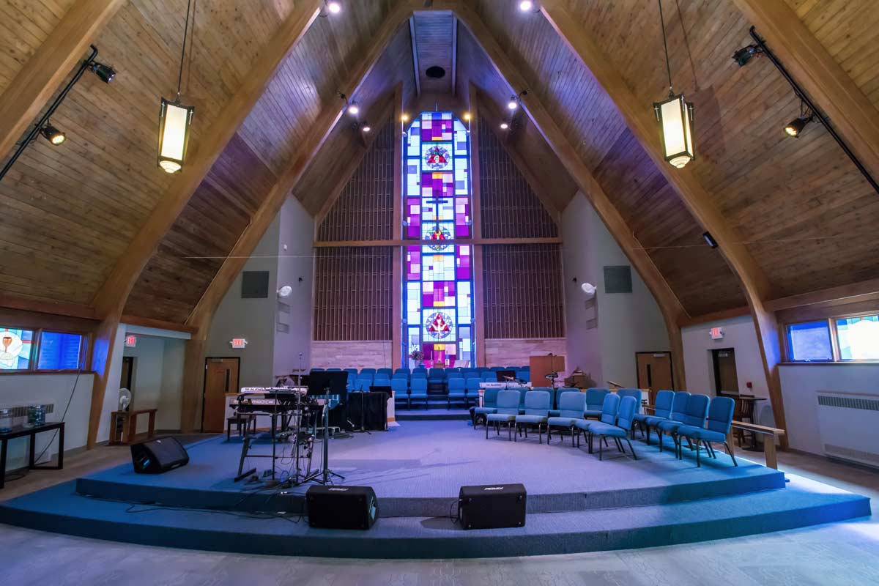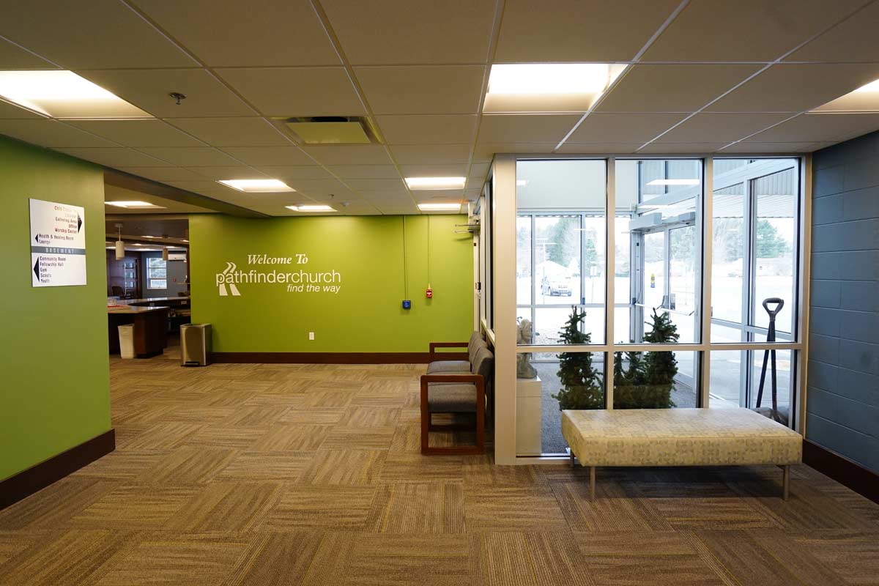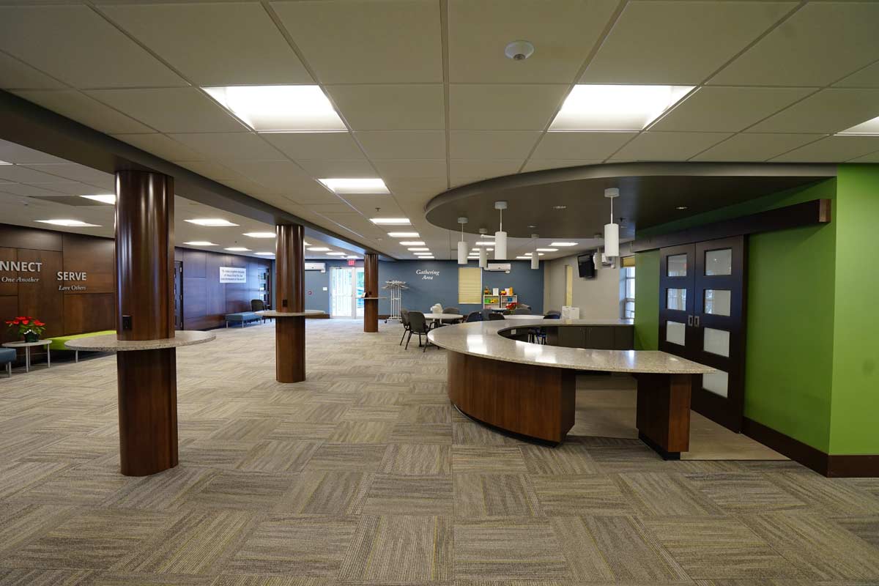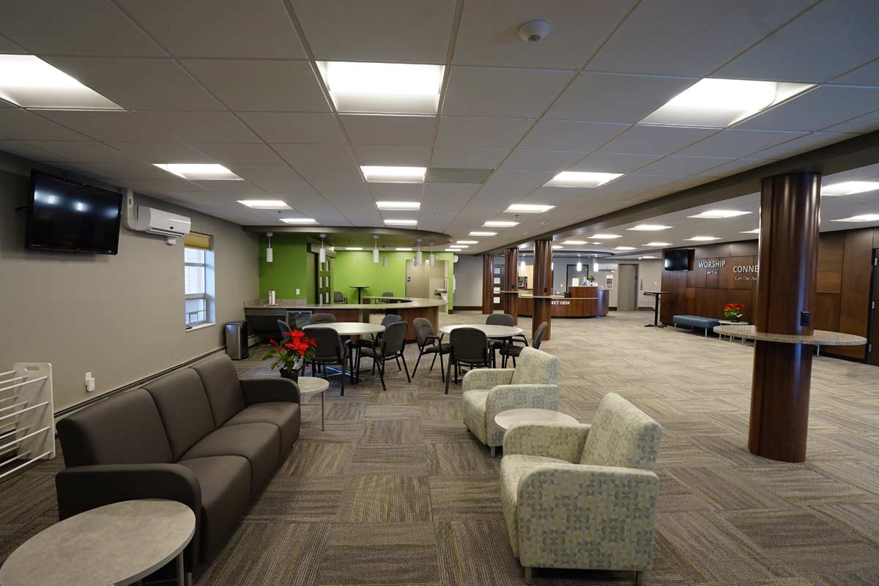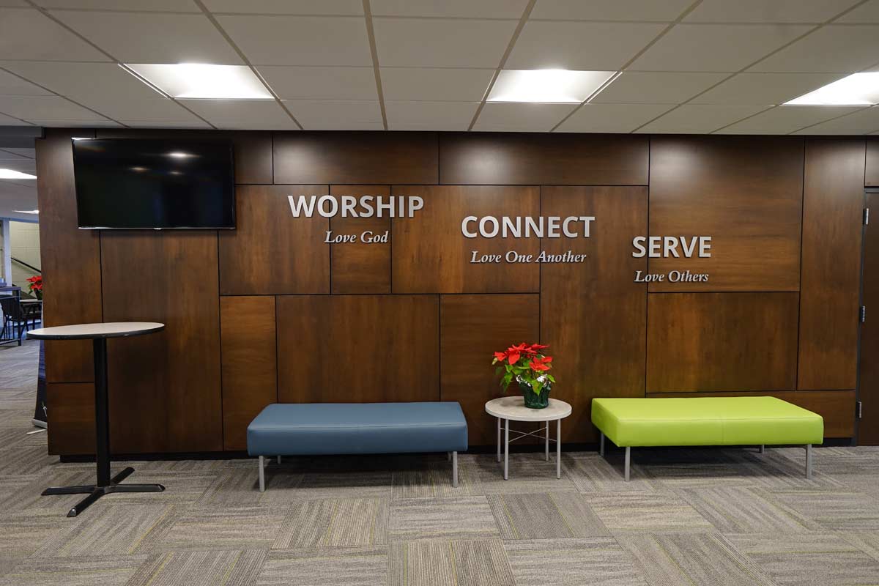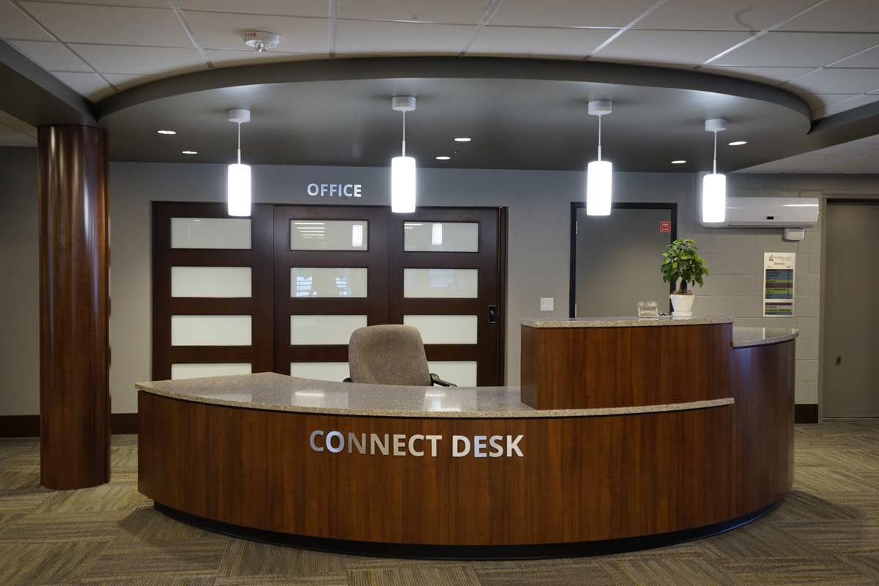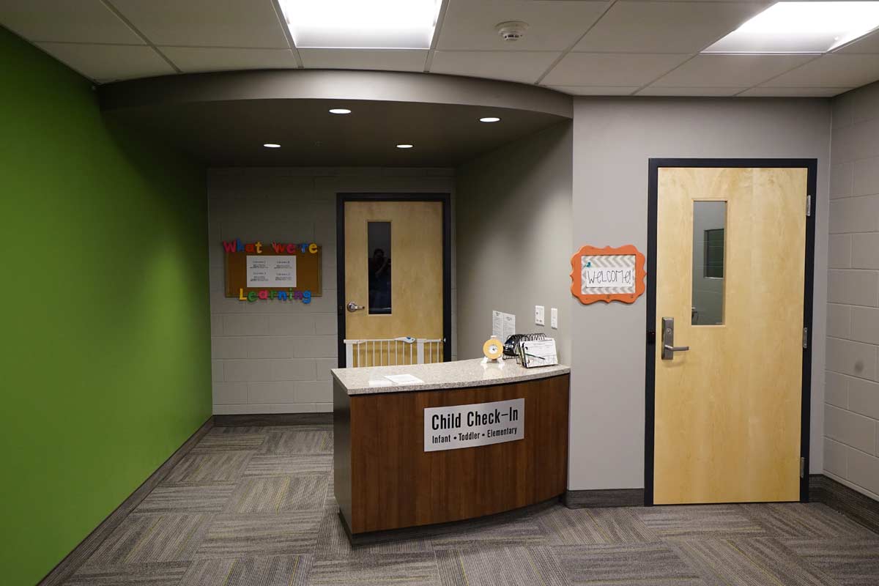Project Description
Pathfinder Church
Facility Improvements
Location: Portage, MI
Completed: 2019
Renovation: 38,000 SF
In 2011, InForm Architecture was retained by Pathfinder Church to conduct a Facility Improvements Study. The Building Committee expressed a desire to assess the use of the present facility and make appropriate recommendations for repurposing and rearranging existing spaces as needed to best meet the current future needs of the congregation.
The first phase of the master plan was implemented in 2013. This work involved modifications within the worship space to better facilitate both traditional and contemporary worship, including updating finishes, improved lighting and completely redesigning the chancel platform.
The remainder of the master plan was implemented in 2019. This work included improvements throughout both levels of the facility, including modifications to the front entry and existing gathering area to make them more welcoming and accessible and a rearrangement of the childcare wing to improve security and function.


