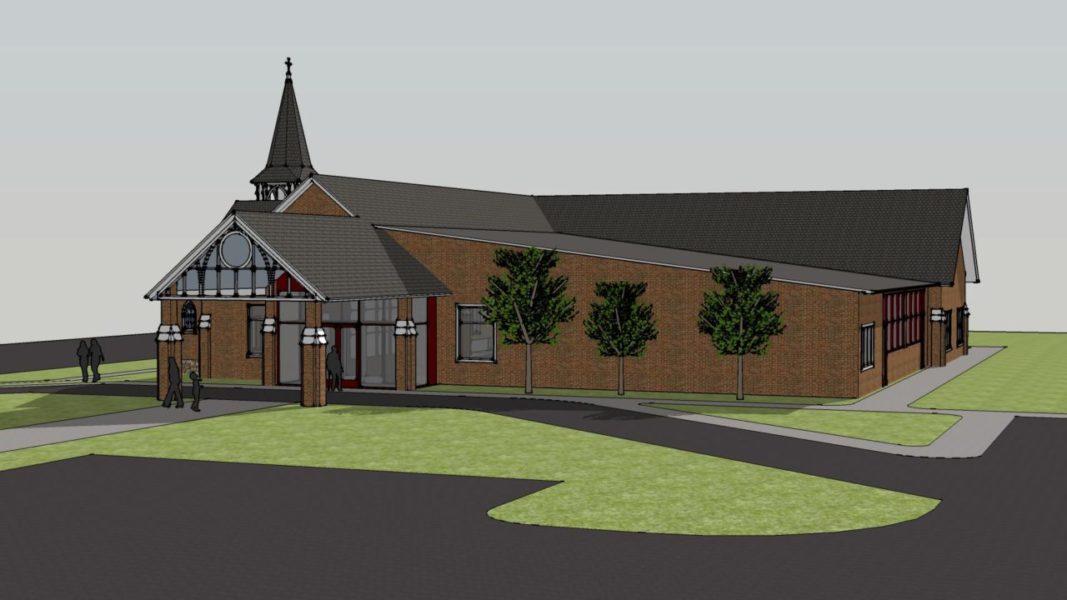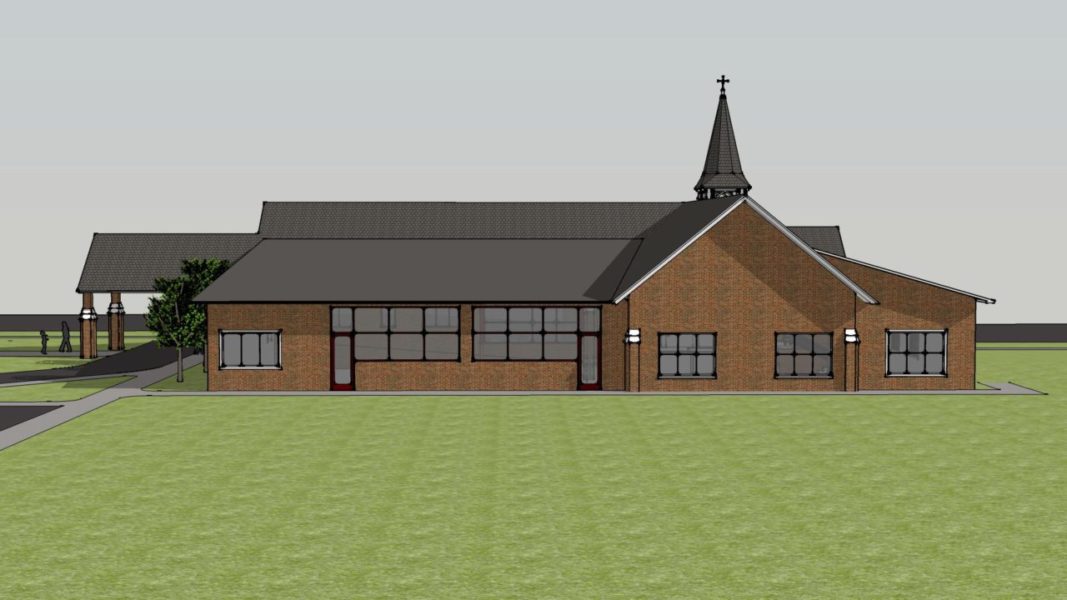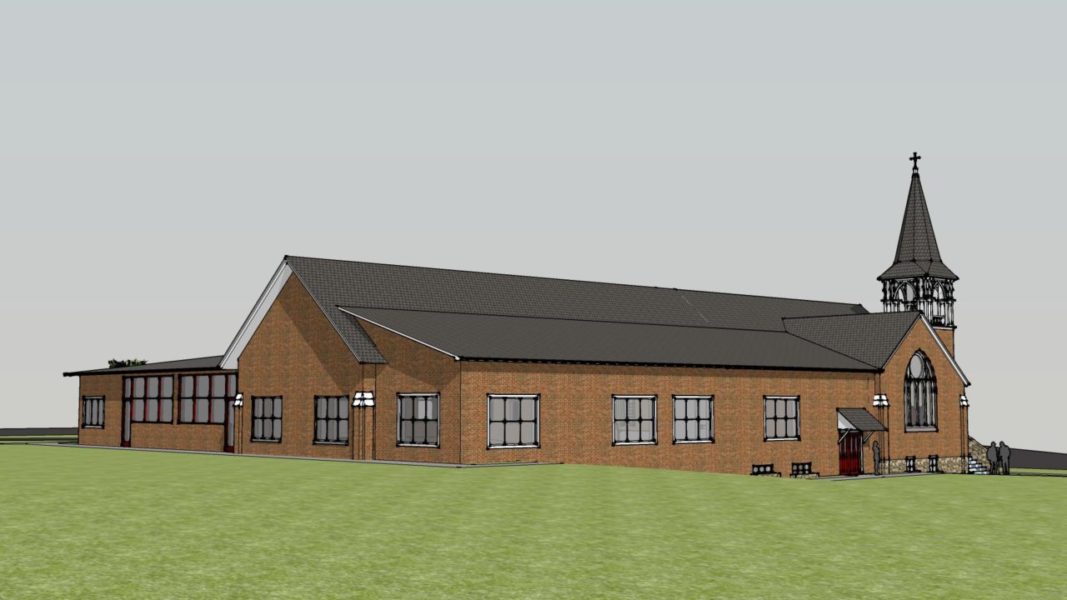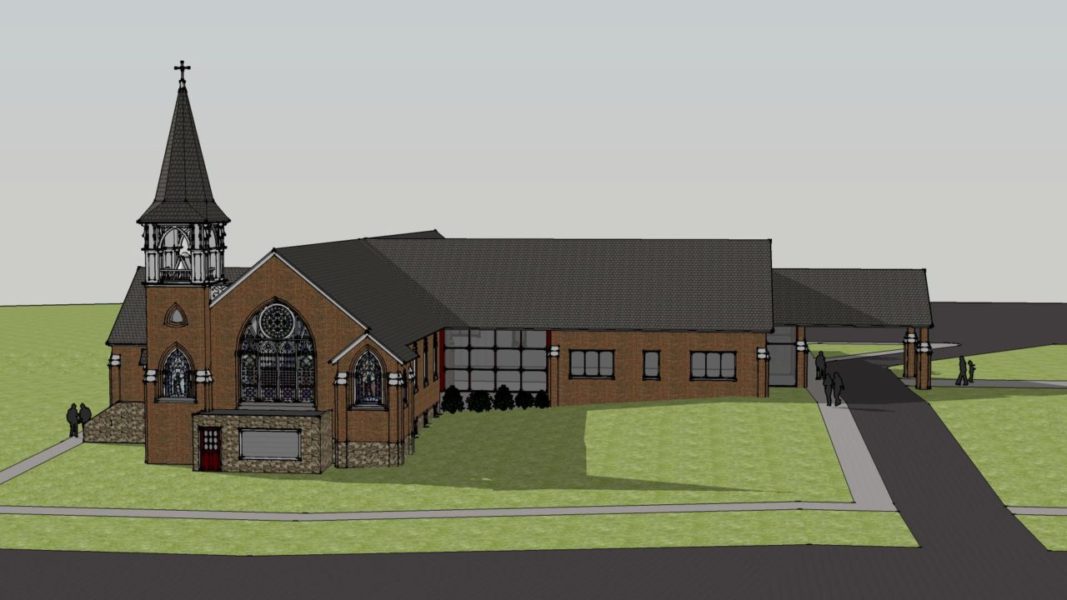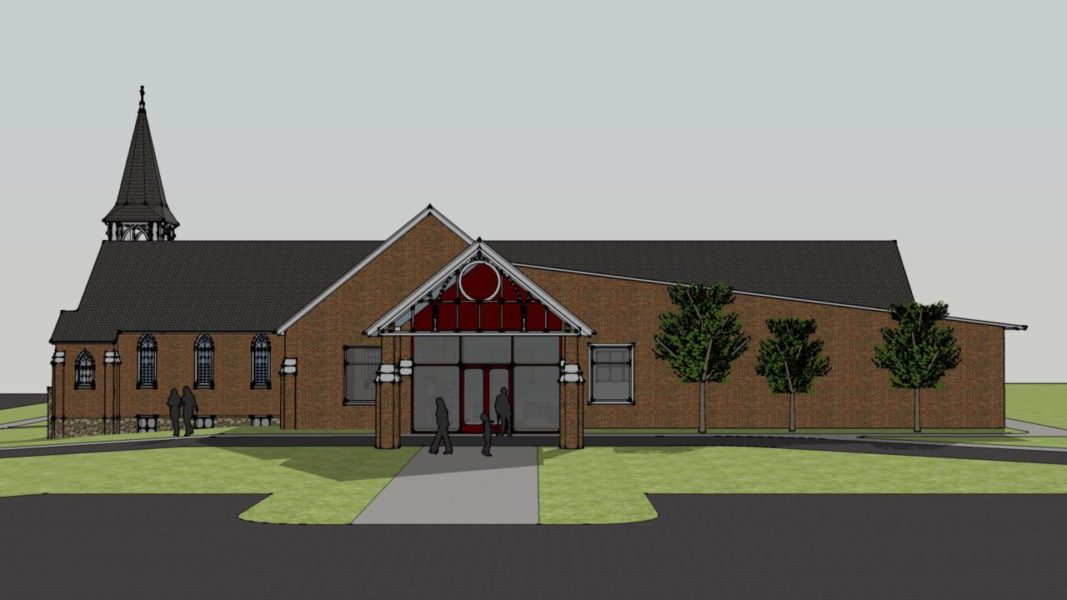Project Description
Reading UMC
Church Remodel and Addition
Location: Reading, MI
Addition of floor area: 7,200 SF
Located for generations in a historically-significant brick building for which the floor was 6’ above the entrance grade, and to which there had been an addition added at a very different elevation, the congregation of Reading United Methodist Church faced a difficult situation. With members patiently waiting for their need for a barrier-free facility to be fulfilled, the building committee felt pressed to search for an architectural solution.
After many rounds of design and exploration, the concept settled upon includes partial demolition of the previous addition, and a good deal of regrading to create a facility that can eventually be all on the main floor. Plans include space for new dining and gathering areas, new church offices and meeting rooms, and new toilet facilities. Construction will proceed as funds allow. A temporary lift between levels will assist in the transition between phases.


