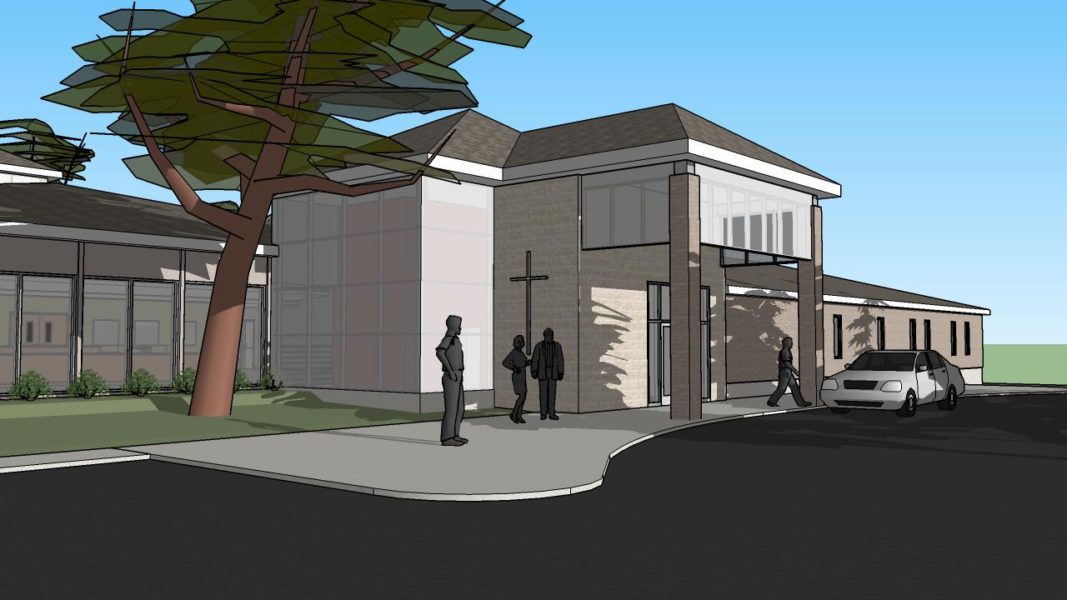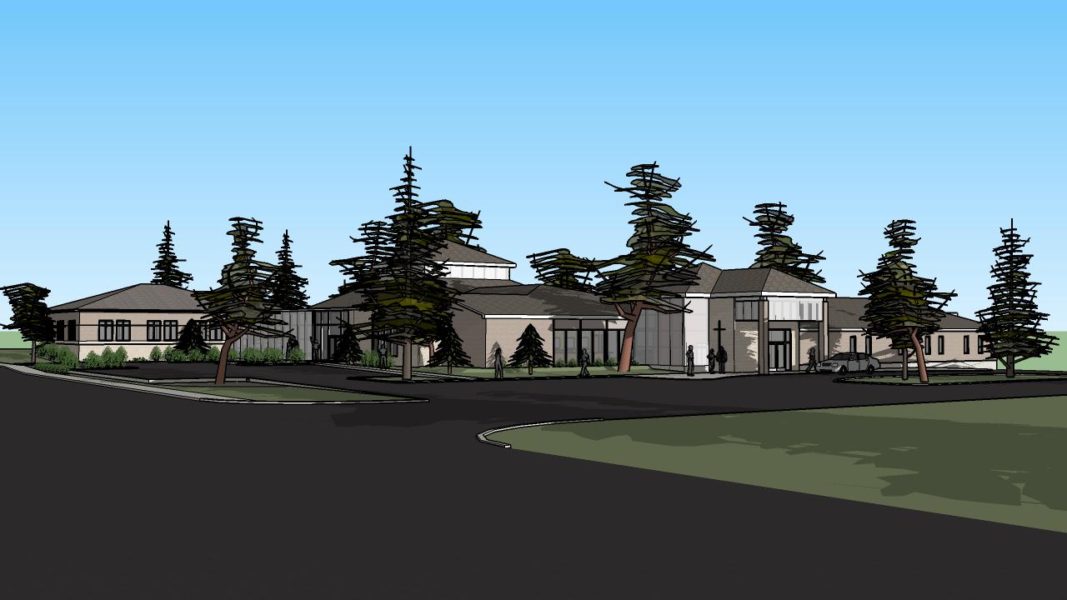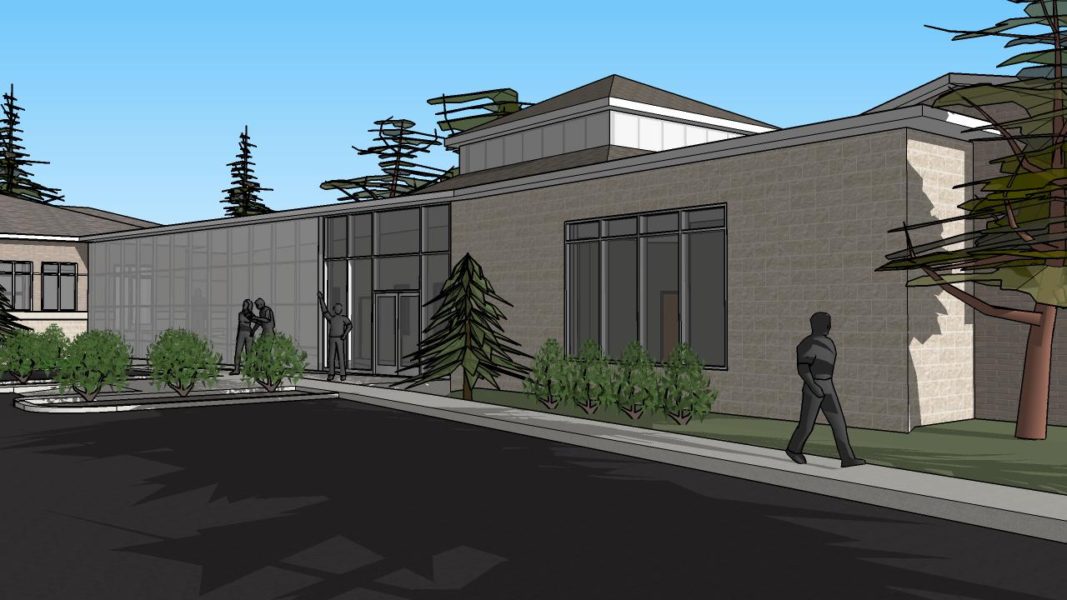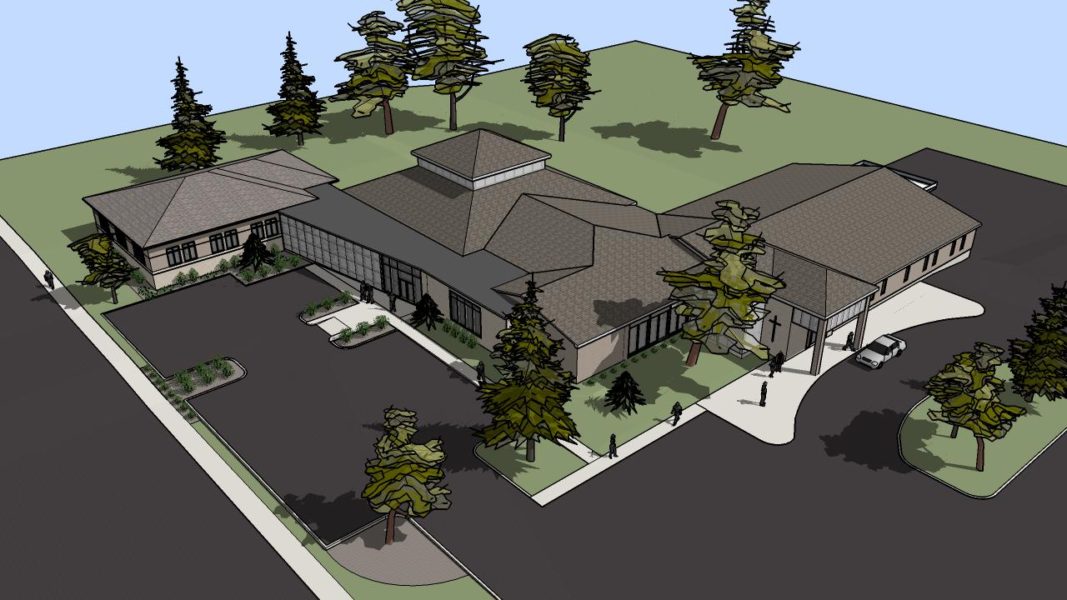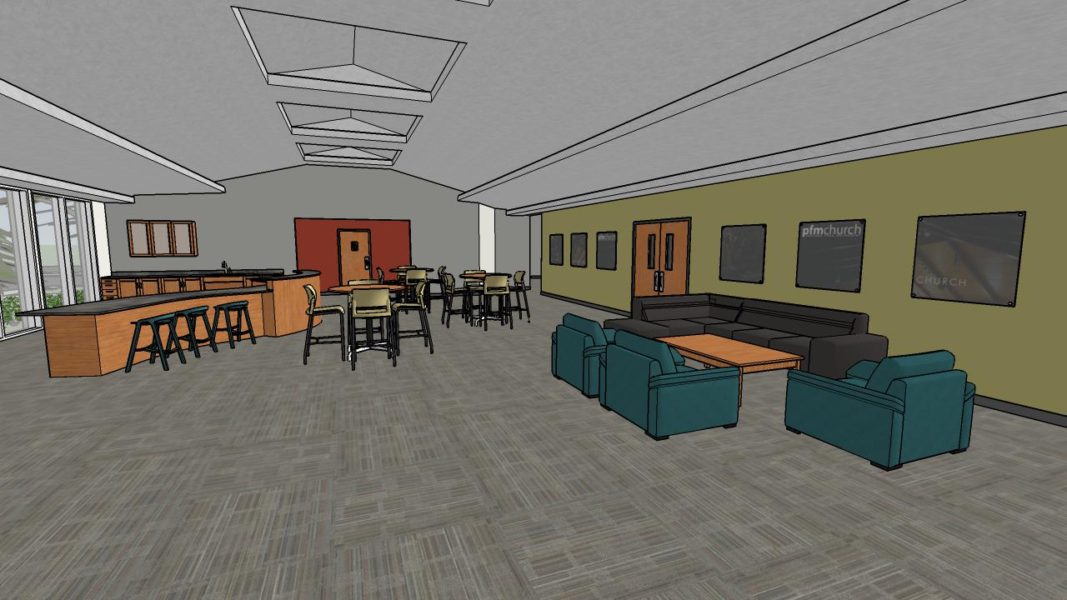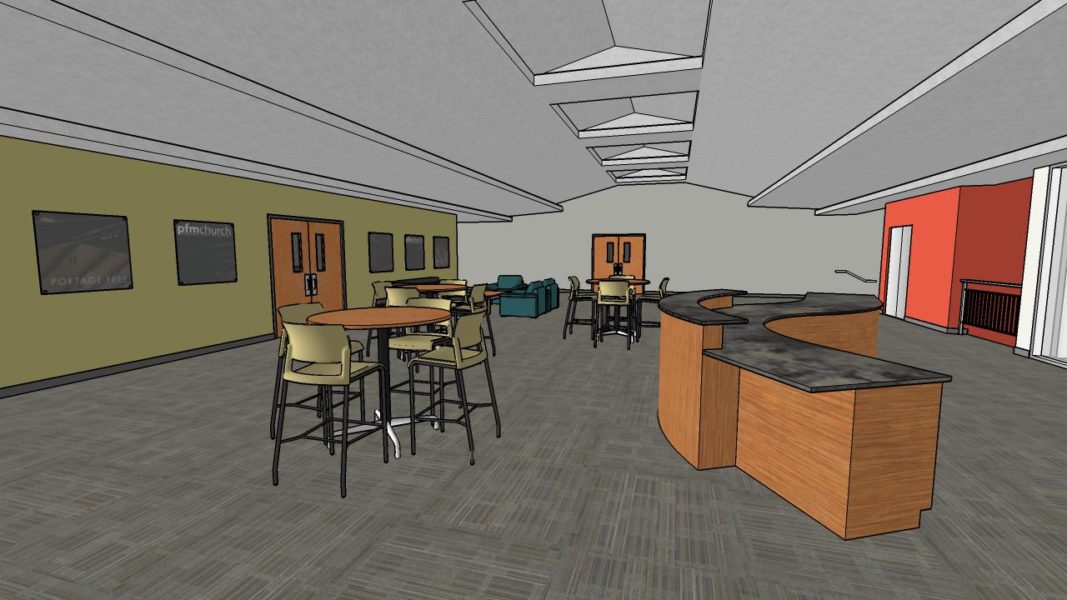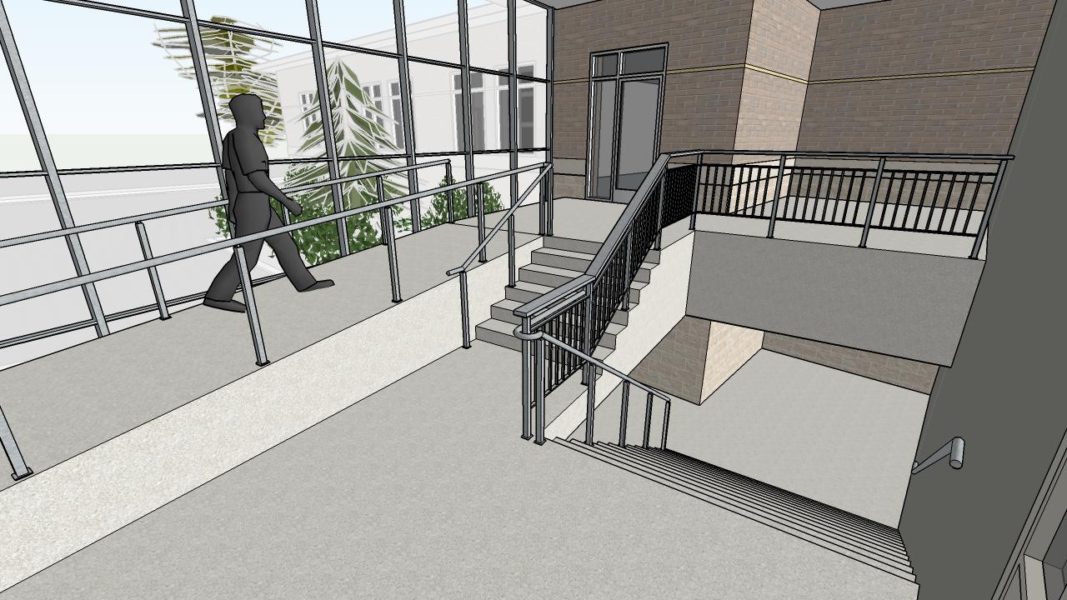Project Description
Renovation Church
Church Renovation and Addition
Location: Portage, MI
Floor area: 23,000 SF
Frustrated with a lack of barrier-free accessibility throughout much of the building, dated aesthetics, and circuitous maze-like routes within and between buildings, this dynamic and active congregation came looking for architectural solutions.
The resulting design concept includes two new entrance / circulation / connector cores. These two multi-purpose features offer a warm welcome with an obvious inviting entrance, and allow those who enter to easily and accessibly navigate between buildings, and between levels within the buildings. Additional modifications will include new restrooms, a welcome center, and bold, updated modern finishes and furnishings throughout.
Construction will be phased as available funds allow.


