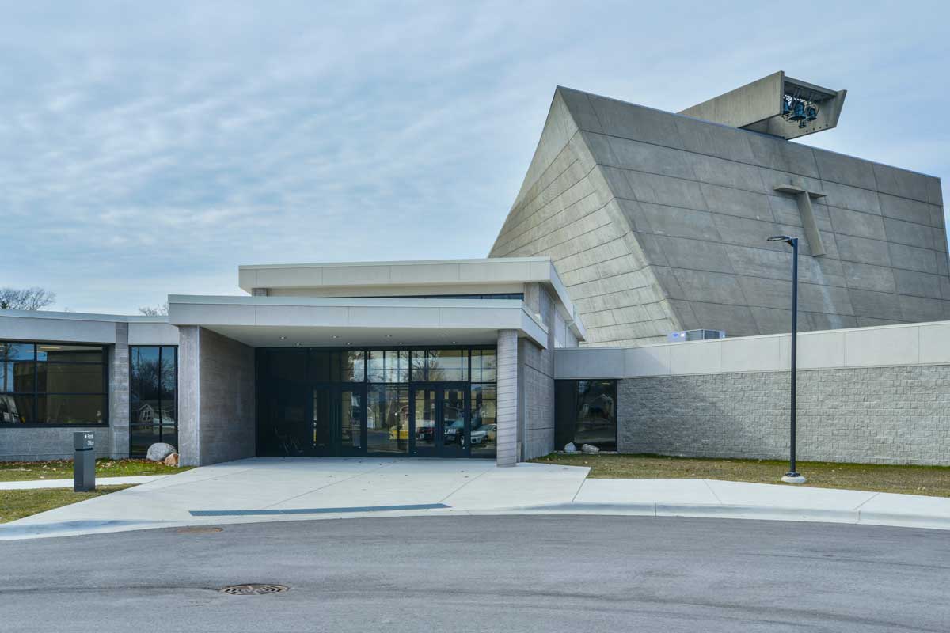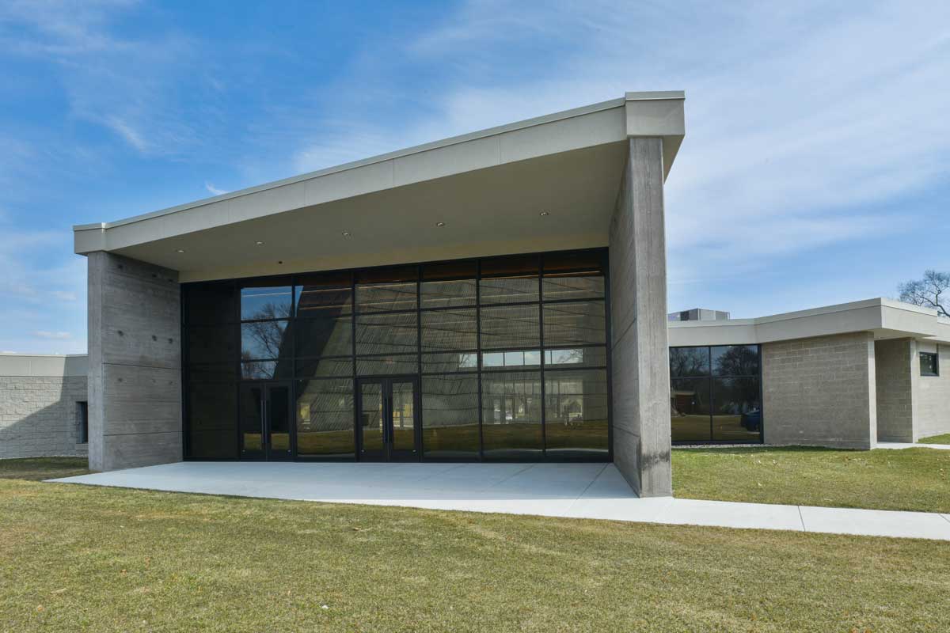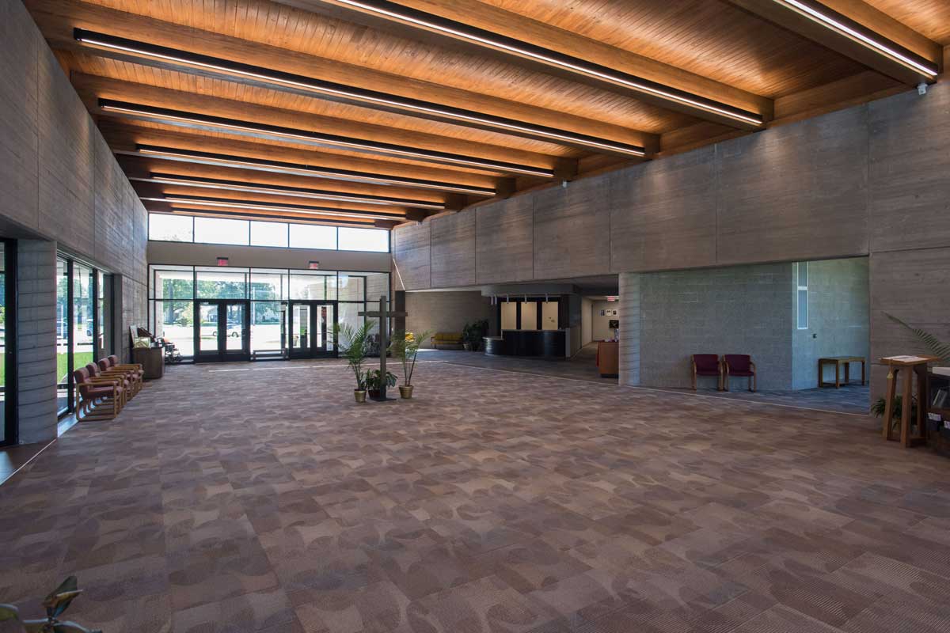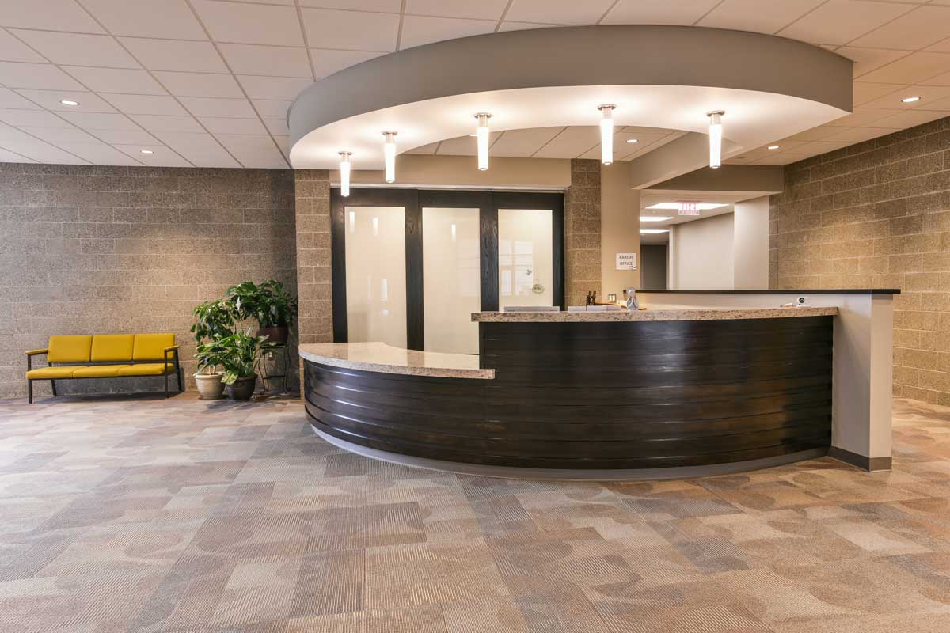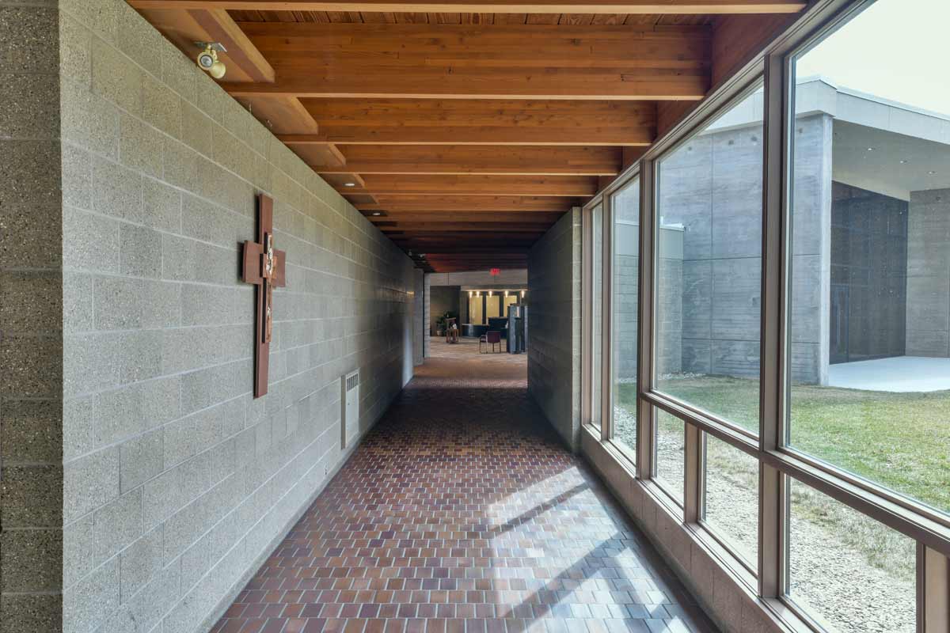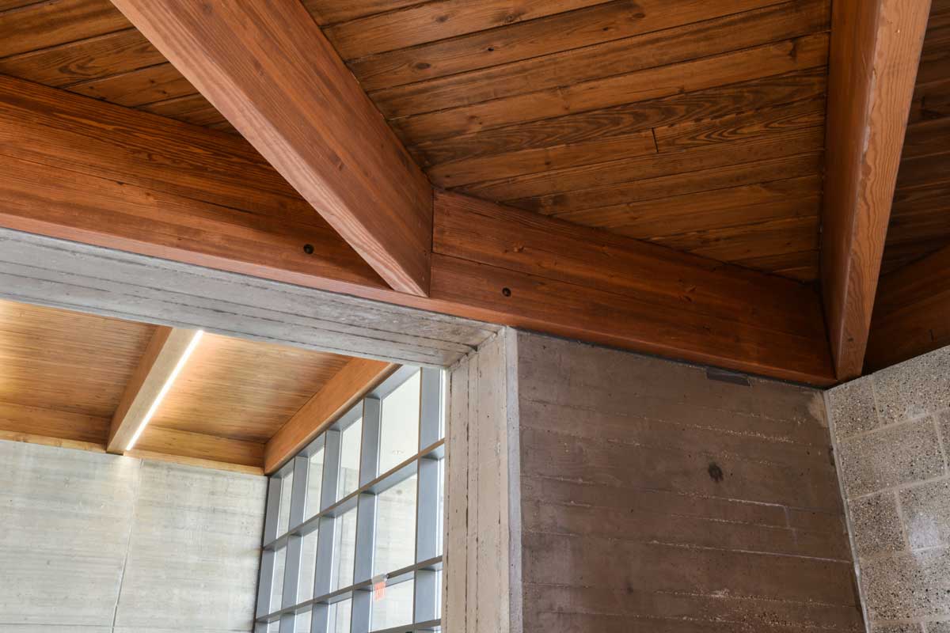Project Description
St. Francis de Sales
Historic Church Renovation and Expansion
Location: Norton Shores, Michigan
New construction area: 9,000 SF
Renovation area: 12,000 SF
The campus of St. Francis de Sales Catholic Church of Muskegon is composed of a massive and dynamic concrete sanctuary originally designed by renowned German architect Marcel Breuer, a later addition designed by architects out of New York City, and a vacant brick school building. The parish retained InForm Architecture in the spring of 2012 to complete a Master Plan Study to explore the re-purposing of the adjacent vacant school and replacement of a parish hall. During initial conversations with the church leadership, concerns regarding site and entry also were raised. Various solutions were considered, and later refined into a multi-phase Master Plan that included the addition of parking, the renovation of the neighboring school into classroom and office space, and an addition that connects the separate buildings into a cohesive and user-friendly facility.
The final phase of the Master Plan, the addition connecting the existing buildings, was completed in 2018.


