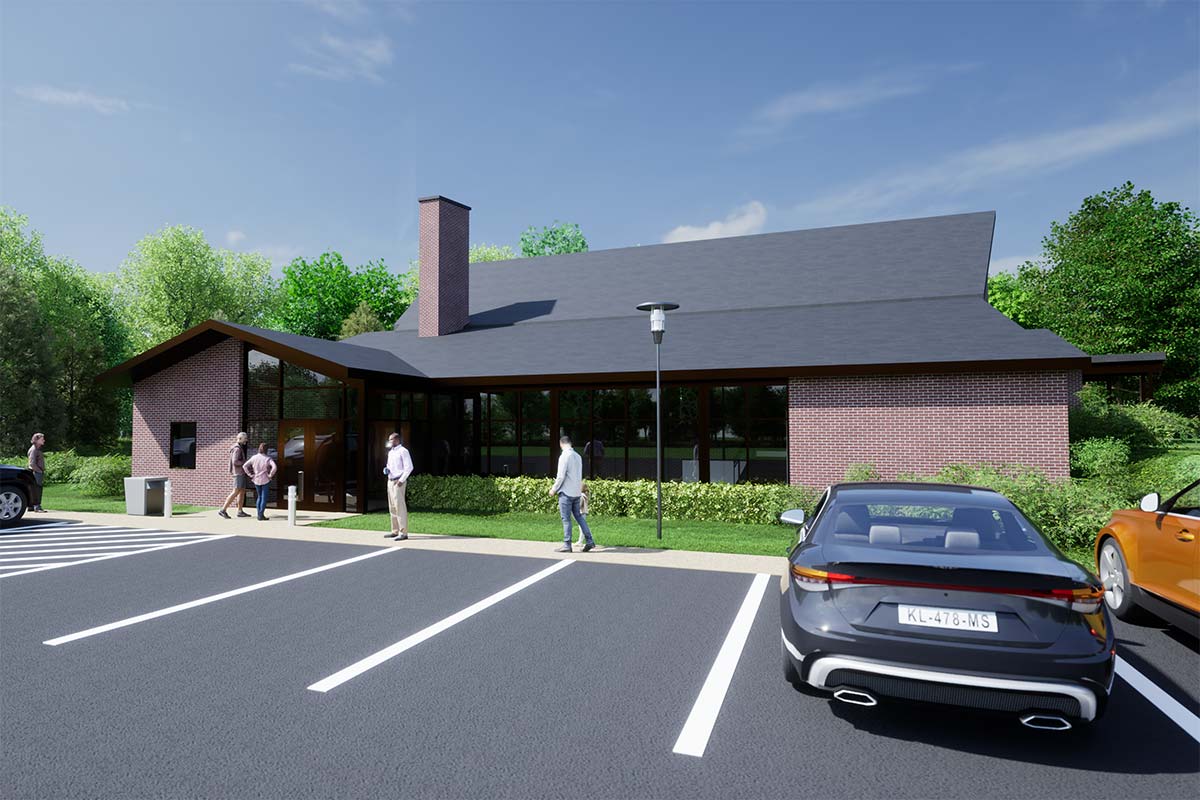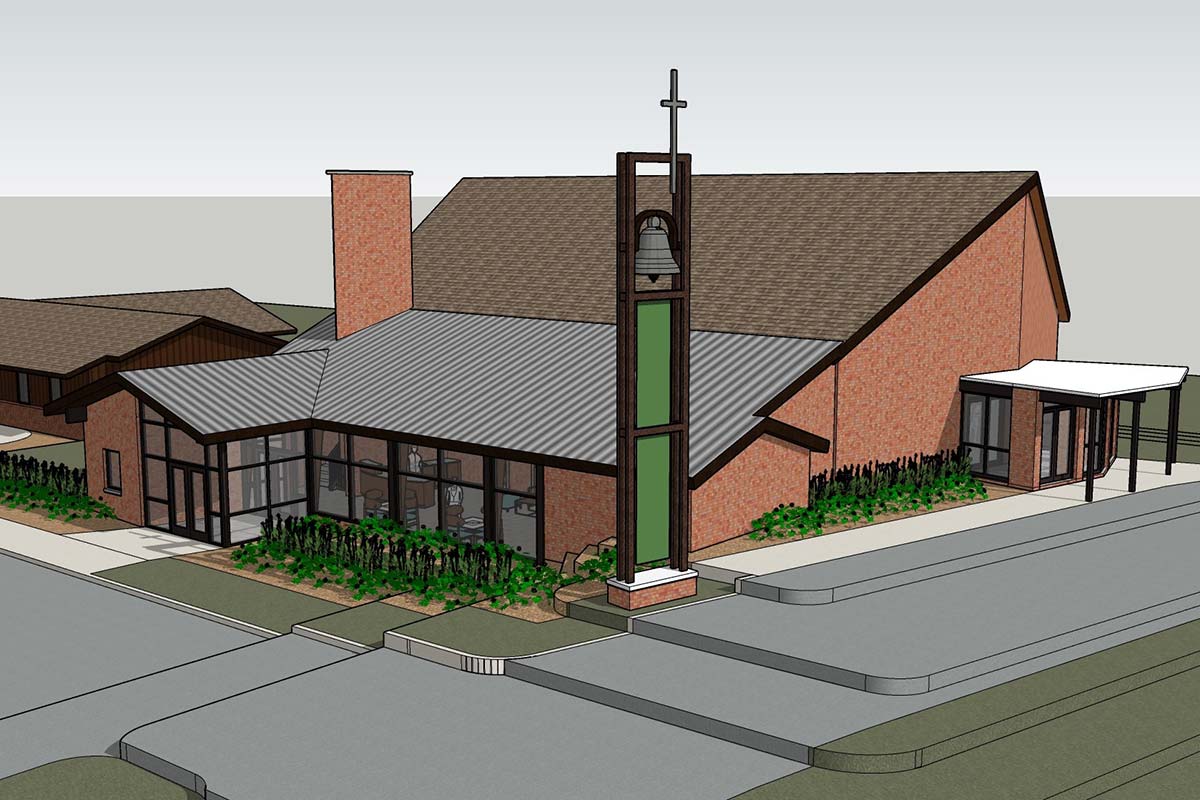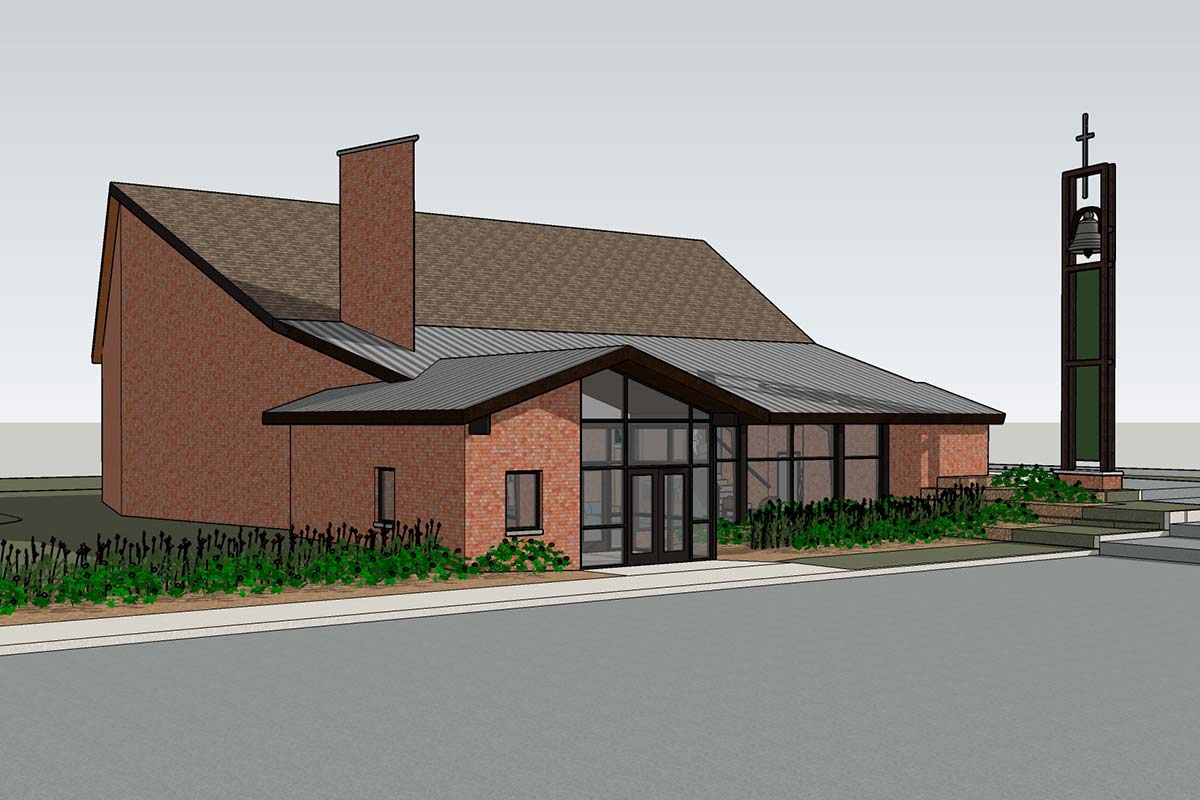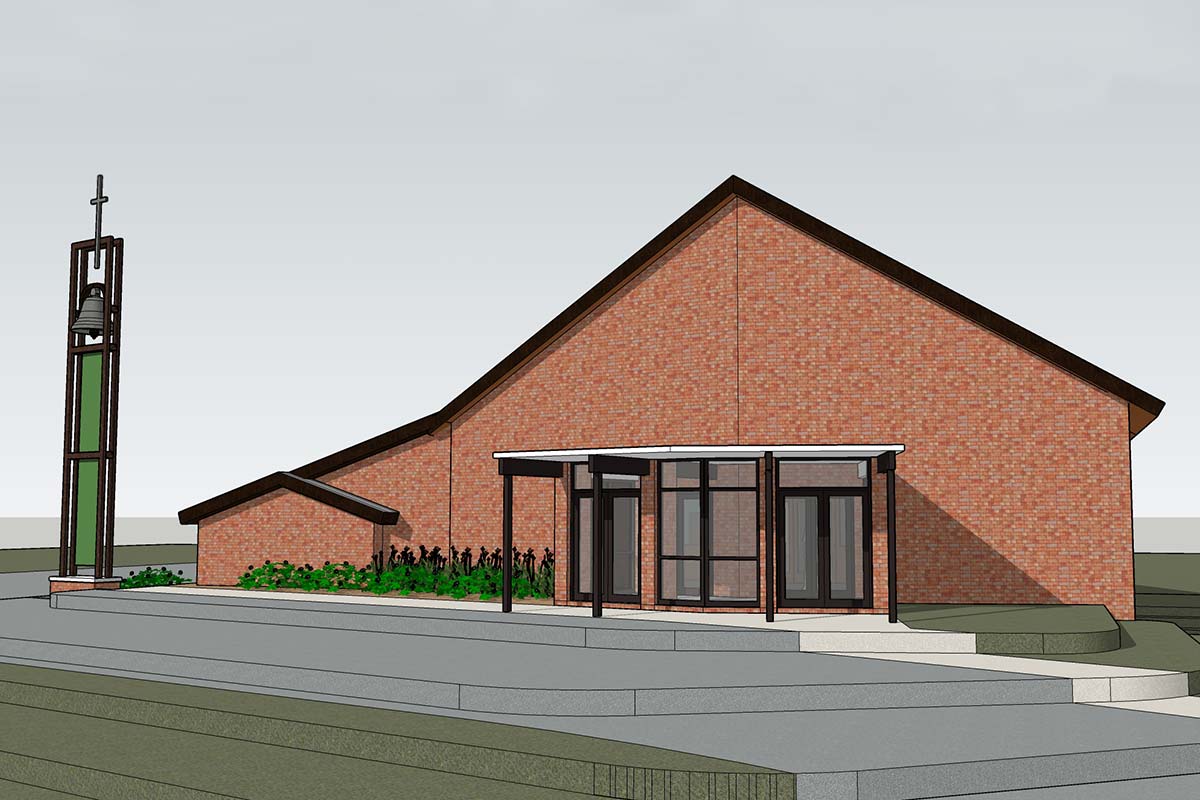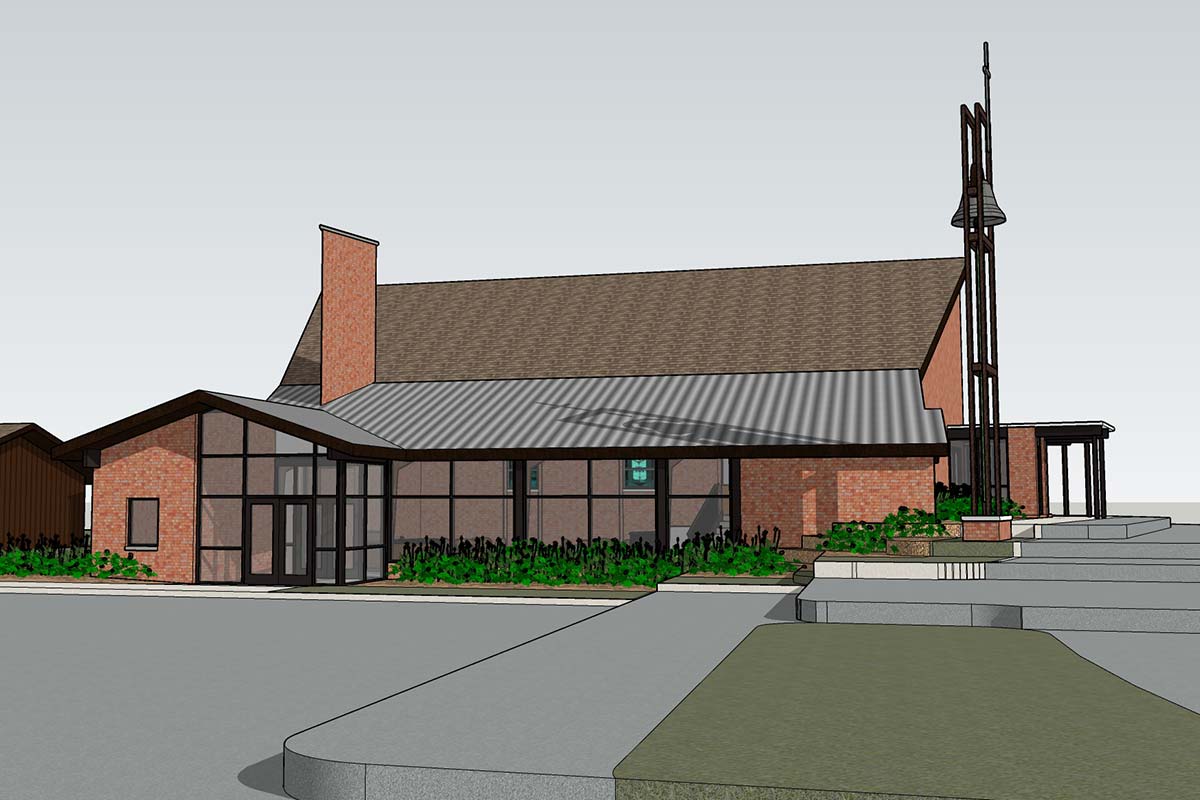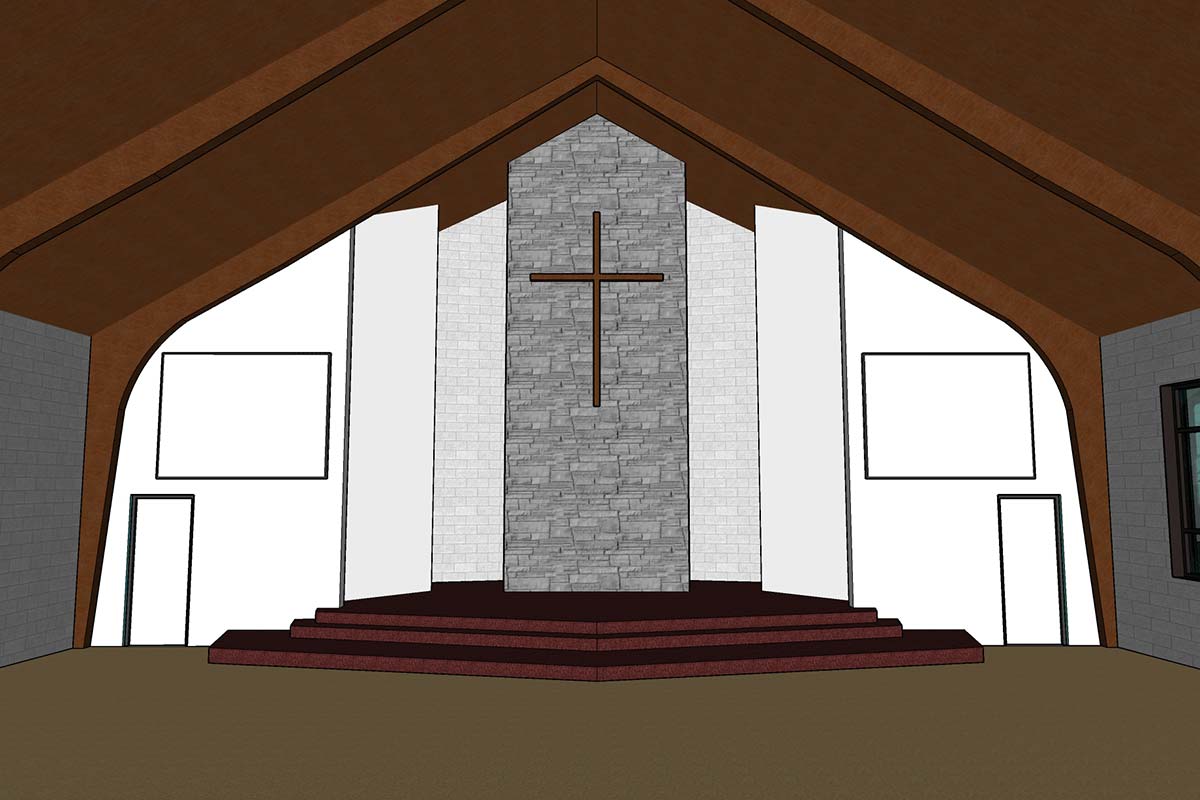Project Description
St. John’s Evangelical Lutheran Church
Church Renovation and Addition
Location: Sturgis, Michigan
Floor Area: 1,700 SF
Study: 2020
St. John’s Evangelical Lutheran Church is a dynamic multi-generational congregation in Sturgis, Michigan. Their 1960’s-era church building had some aspects that no longer met their evolving needs. InForm Architecture was retained to explore solutions to provide barrier-free access to the building’s two levels and provide a more gracious entry and gathering space for before and after worship congregational fellowship.
The resulting plan includes a new entry and gathering space on the mid-level that creates a new circulation hub with access to both the existing lower-level fellowship hall and the upper-level worship space. The gathering space will have a central welcome desk and coffee area. A new stair and elevator will provide easy access to all levels.
The exterior design of the addition draws on the classic 1960’s elements of the original building including brick masonry and metal roofing. A portion of the existing site will be reconfigured to provide easy drop-off access to the new entrance.
A capital campaign was completed for this project, and it is currently under construction, with completion slated for mid-2024.


