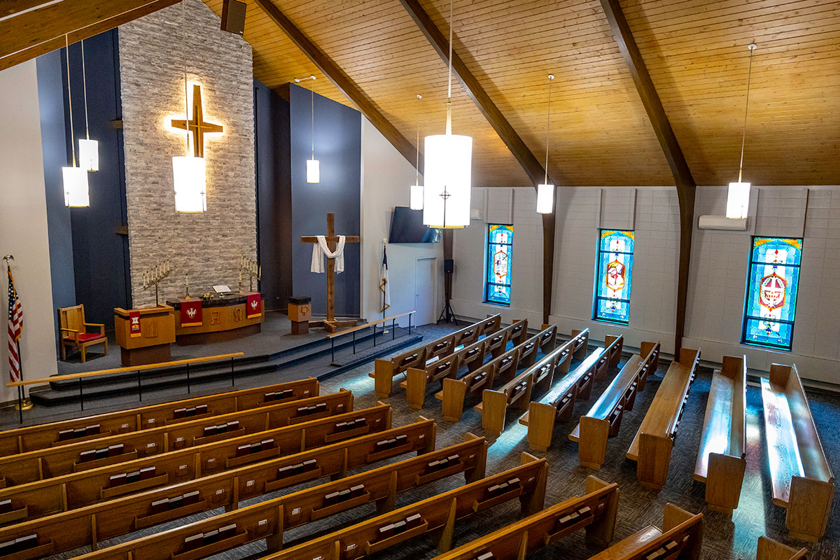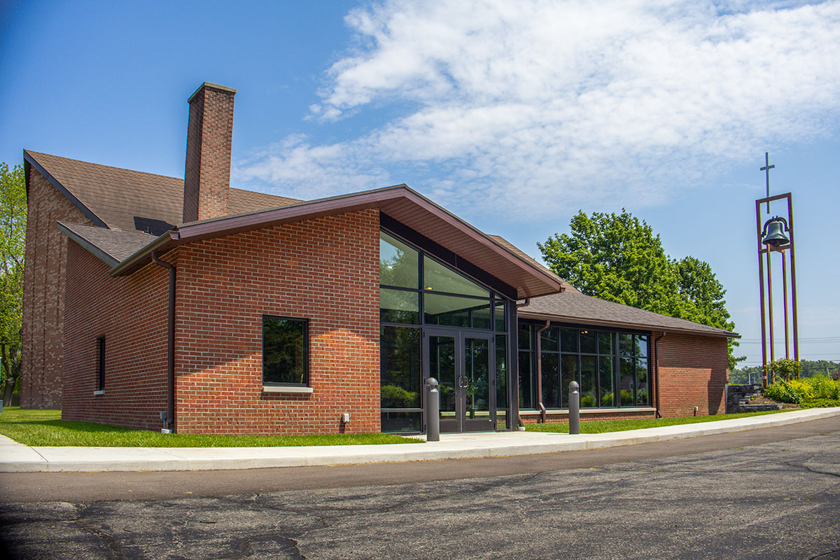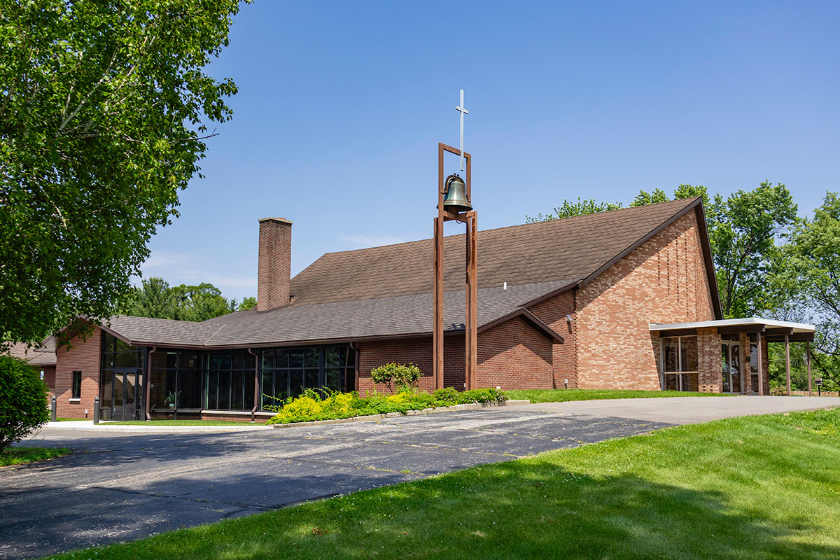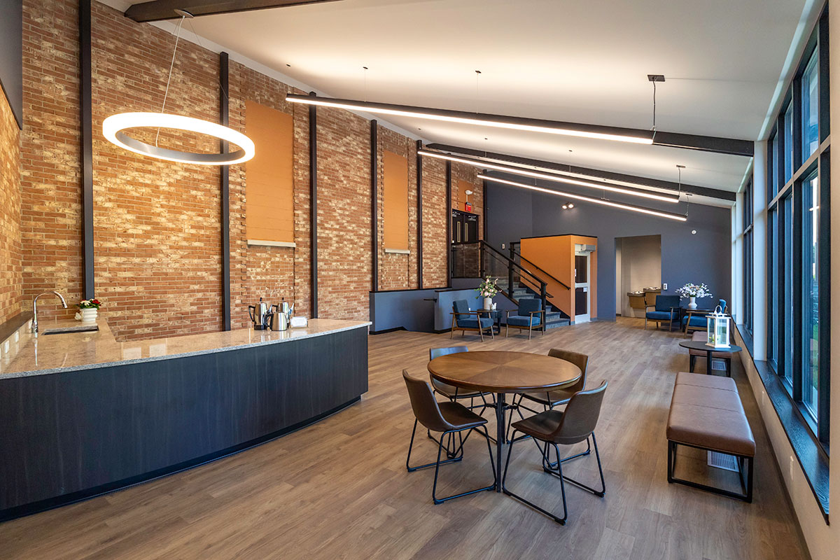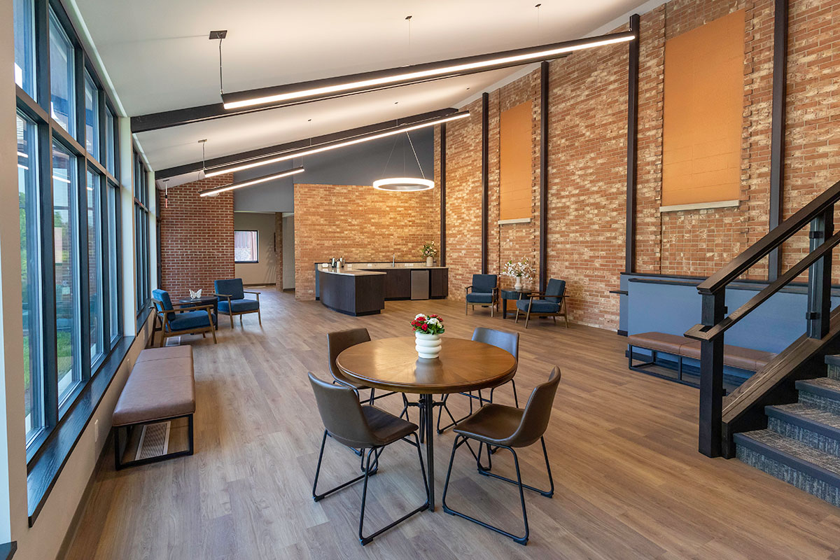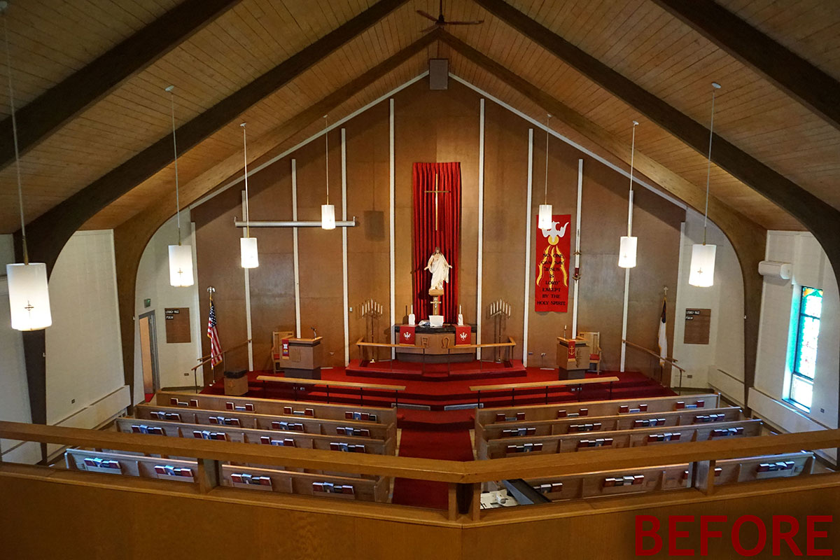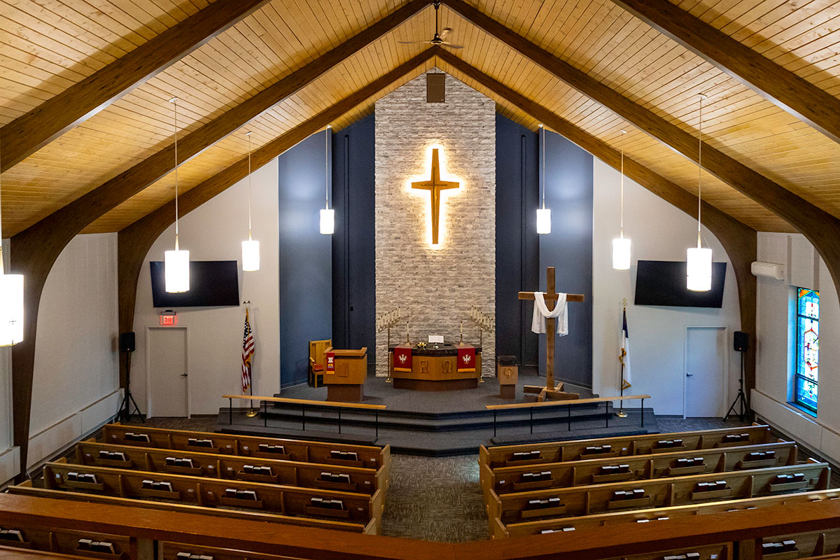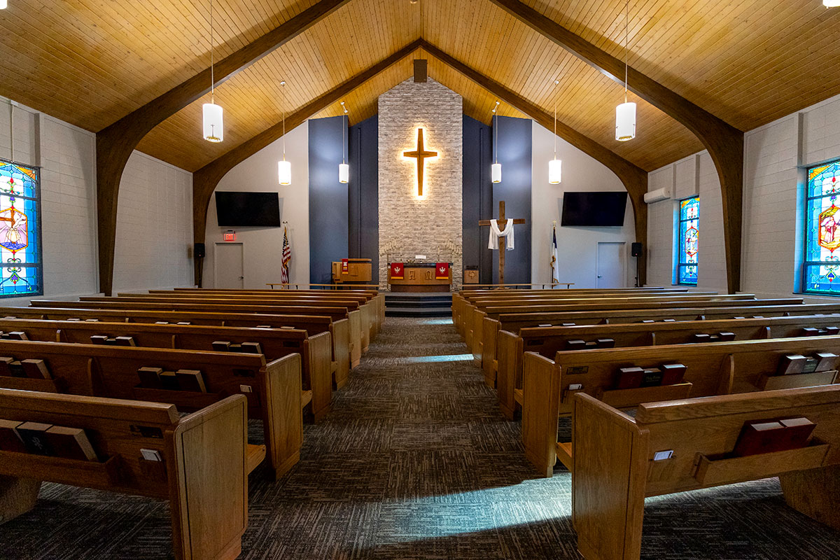Project Description
St. John’s Lutheran Church
Addition and Chancel Renovations
Location: Sturgis, Michigan
Floor Area: 7,5o0 SF Renovation, 1,700 SF Addition
InForm Architecture was invited to reimagine the entry and worship platform at St. John’s Lutheran Church, a long-standing congregation in Sturgis. With a design approach rooted in listening, we partnered with church leadership to shape spaces that support fellowship, clarity in worship, and a spirit of welcome.
The project’s focal point is a new gathering addition that replaces the small, original narthex. By reorienting the primary entrance from the south to the west, the addition not only improves visibility and accessibility but also frames a light-filled hospitality space for connection and conversation. The new lobby features expansive glass, a coffee counter, soft seating, and a warm interior palette that harmonizes with the existing brick structure and surrounding landscape.
Inside the sanctuary, the renovation focused exclusively on the chancel platform and its supporting backdrop. A new stone altar wall was introduced to center the space, highlighting the illuminated cross and anchoring the worship experience. Updates also included concealed infrastructure for liturgical preparation and accessible elements, all carefully integrated behind the altar wall. The result is a refreshed sanctuary that honors the original architecture while quietly enhancing the sacred rhythm of worship.
This project exemplifies InForm’s commitment to tailored design through shared wisdom, balancing tradition with transformation to serve the needs of a vibrant and evolving congregation.


