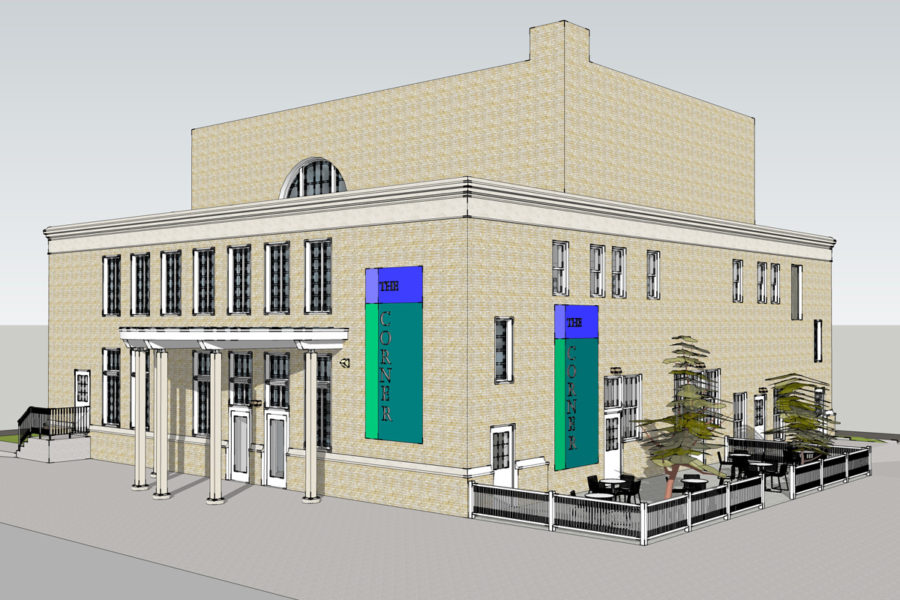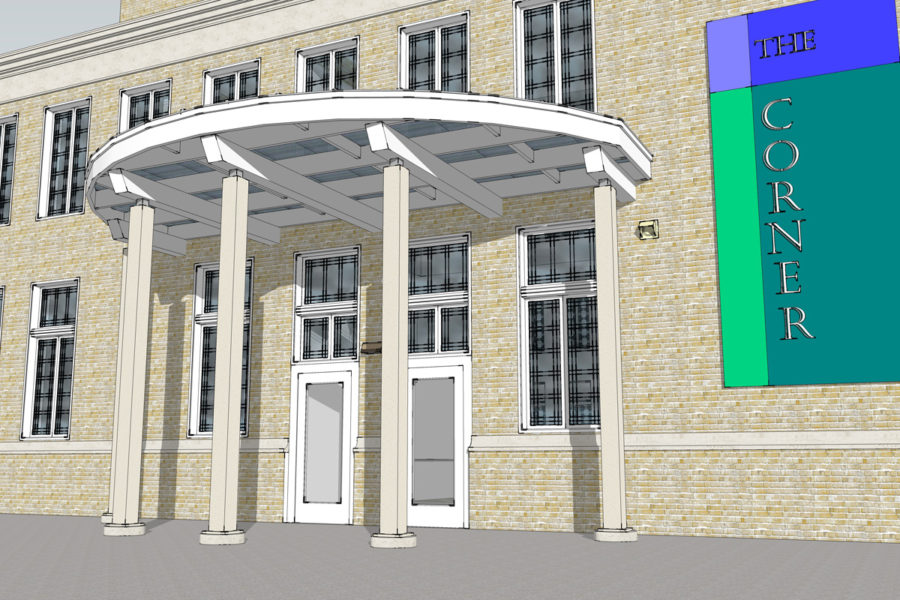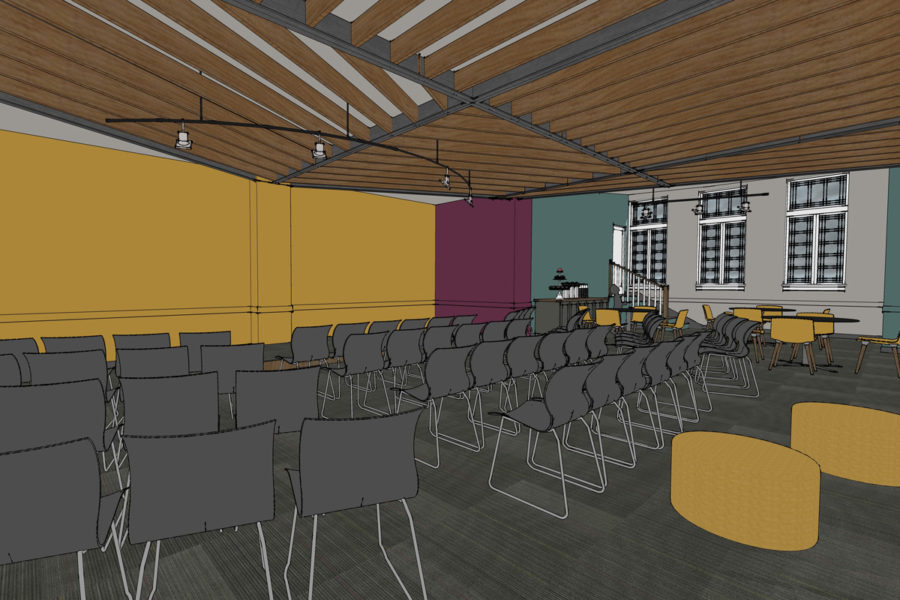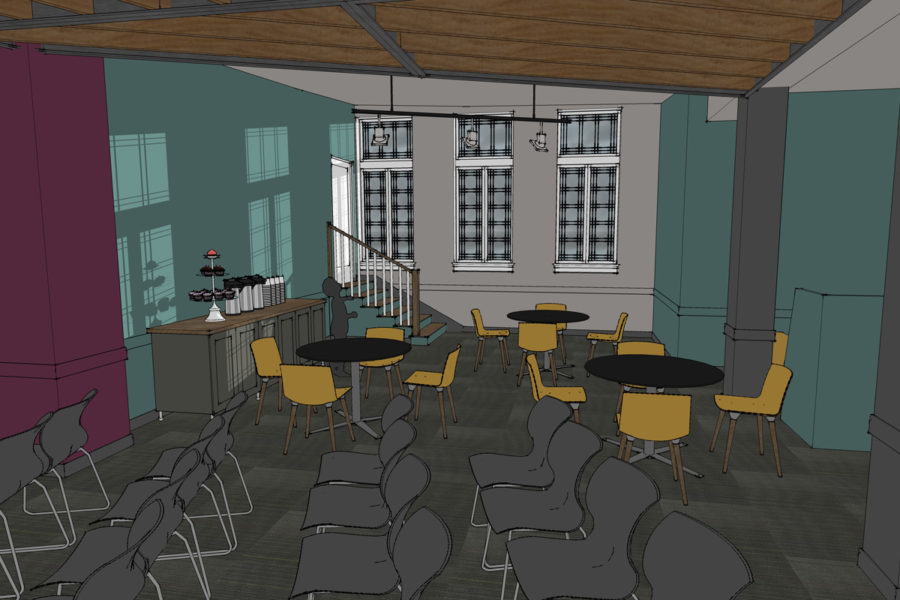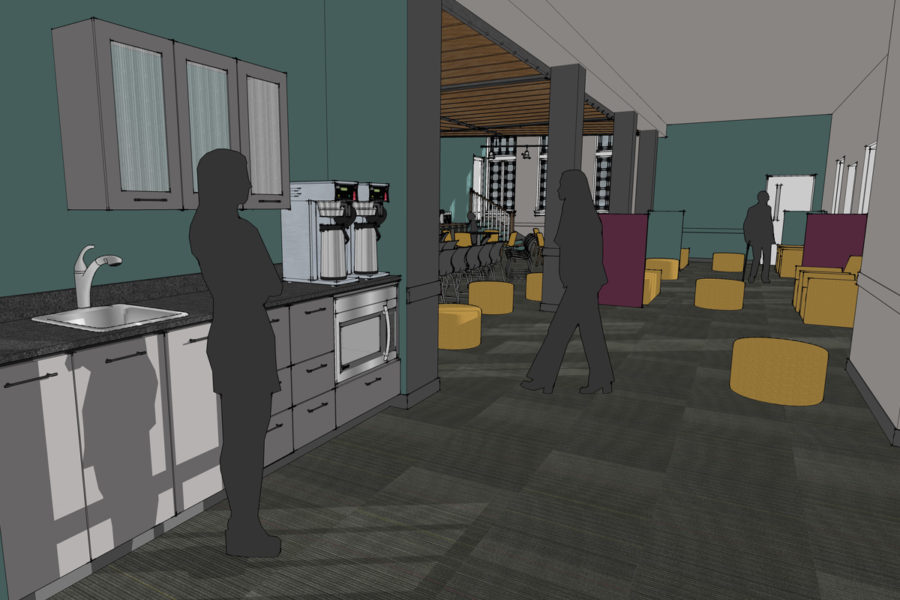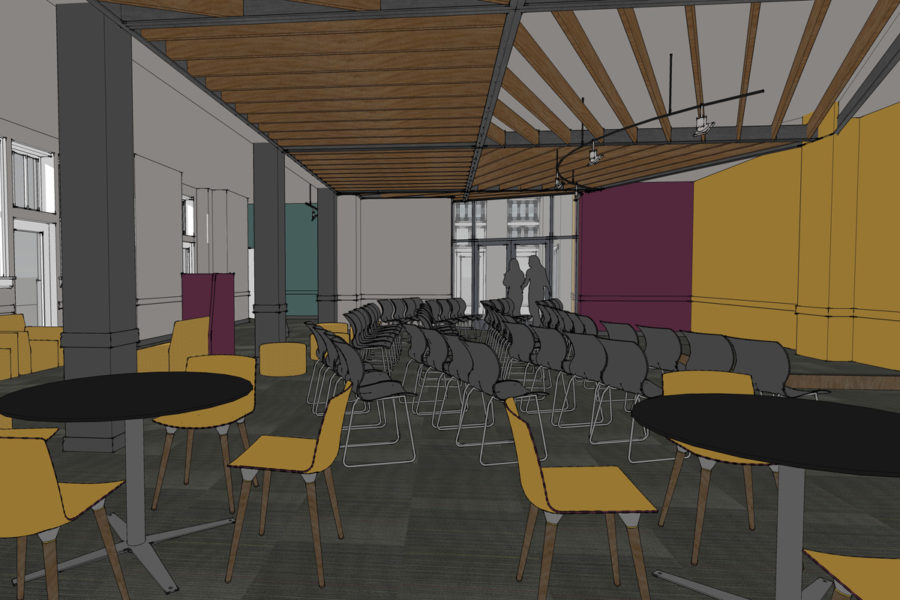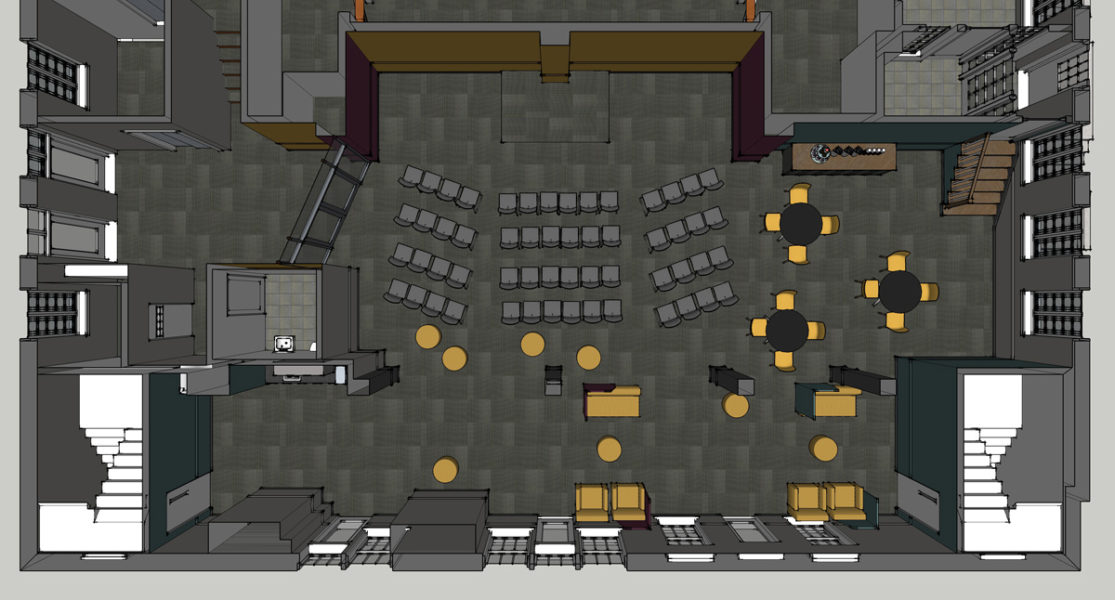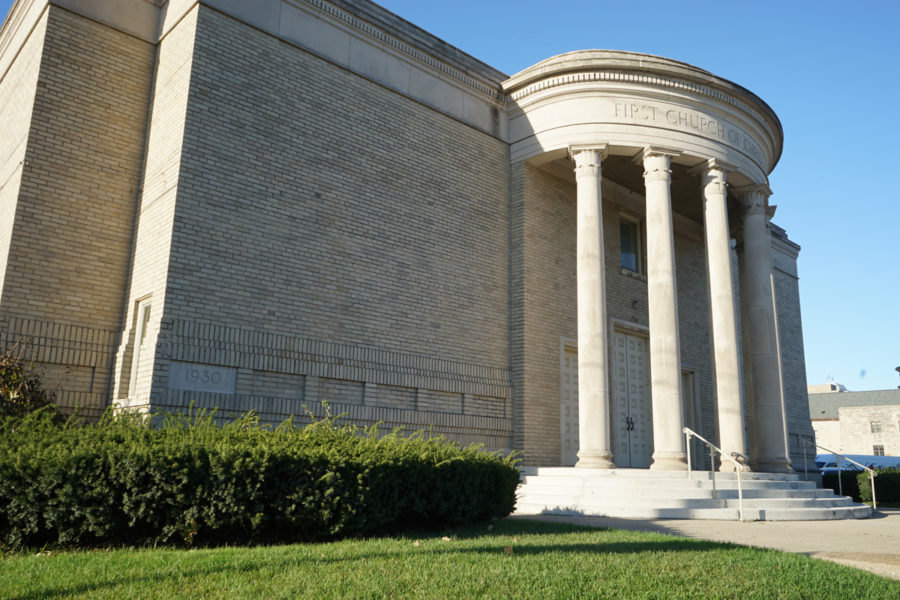Project Description
The Corner
Master Plan Study
Location: Muskegon, MI
Renovation area: 10,600 SF
Central United Methodist Church had been on the lookout for a vibrant venue for alternative worship that didn’t seem possible in its existing facility, when the Christian Science Church building at the far edge of its parking lot became available – and affordable. Congruently, an influx of college students in the downtown area, a shortage of concert halls, and a need for a gathering area for the surrounding neighborhood began to point to the desirability of a multi-purpose community hub in this prominent and visible location. The facility soon became known as The Corner.
Long-range plans for the building include the development of a coffeehouse for the main level, meeting and gathering spaces for the mid-level, and a worship, concert and lecture venue at the upper level auditorium. Updates will include the addition of an elevator, new toilet rooms, fire-suppression, and state-of-the-art technology.


