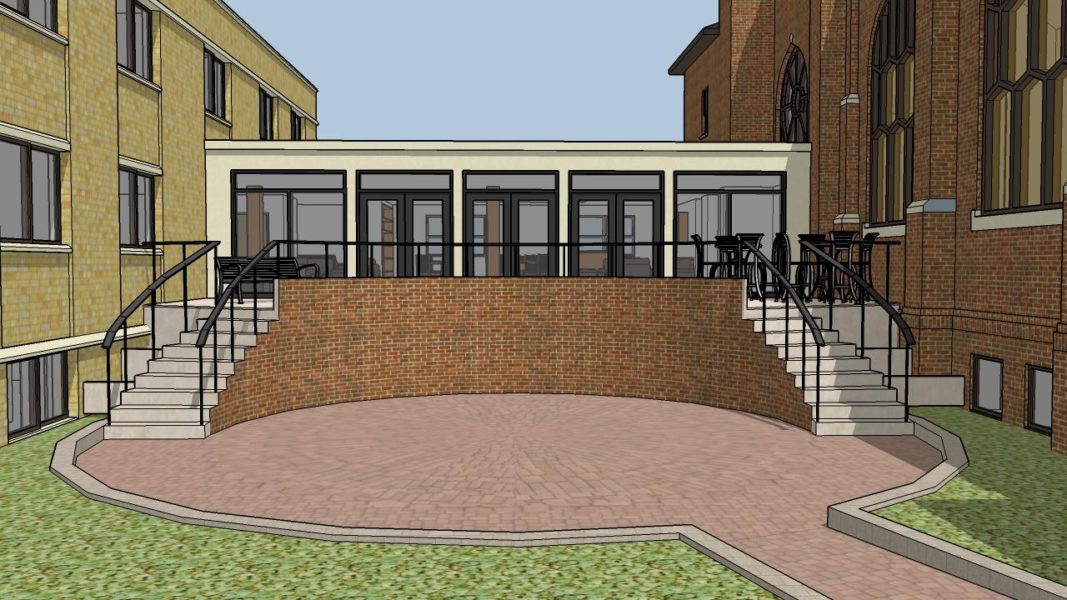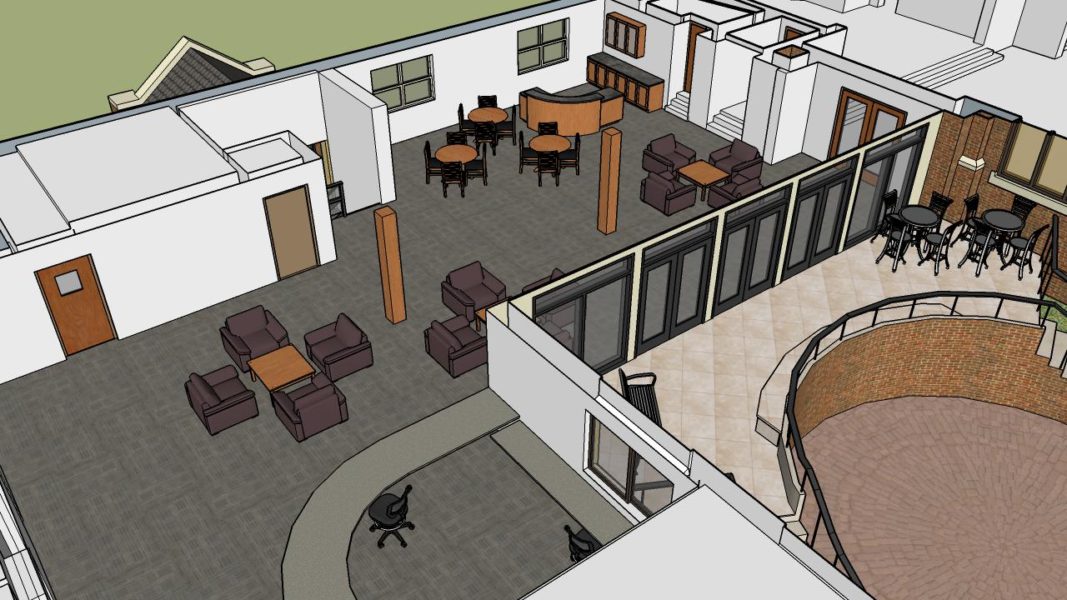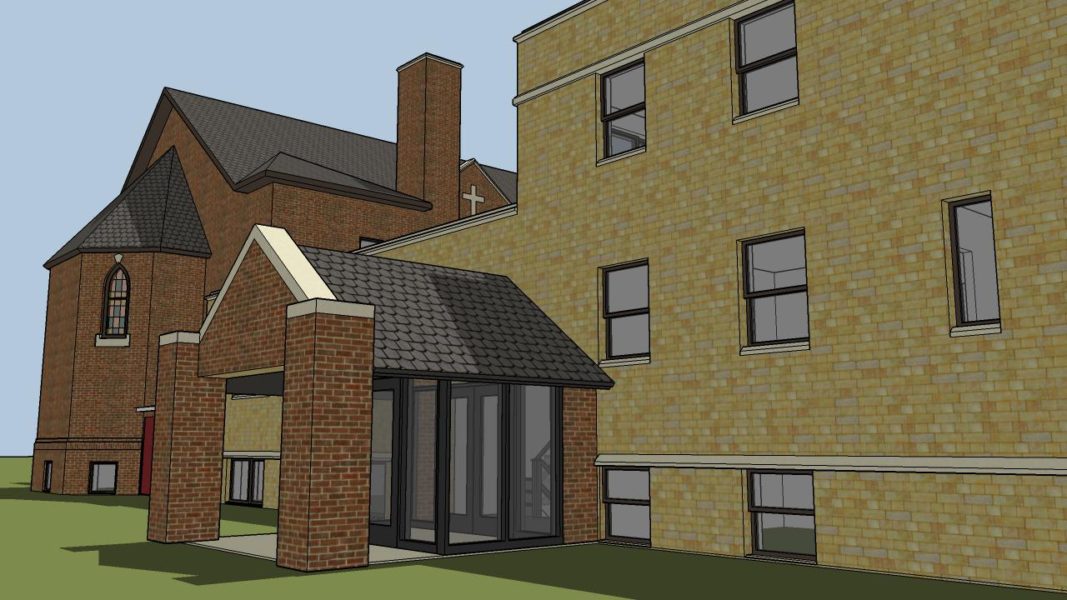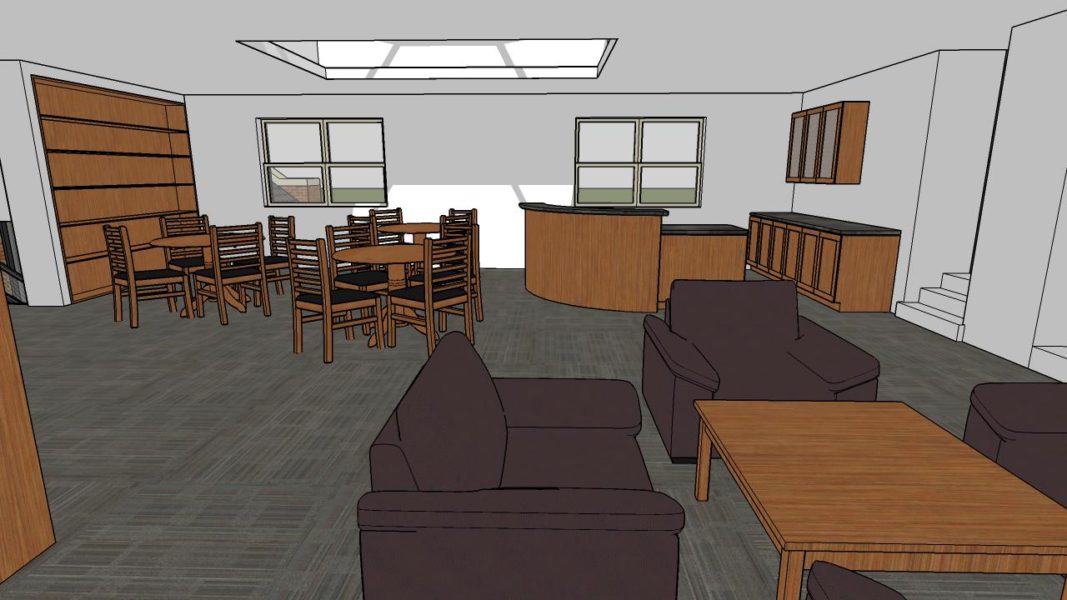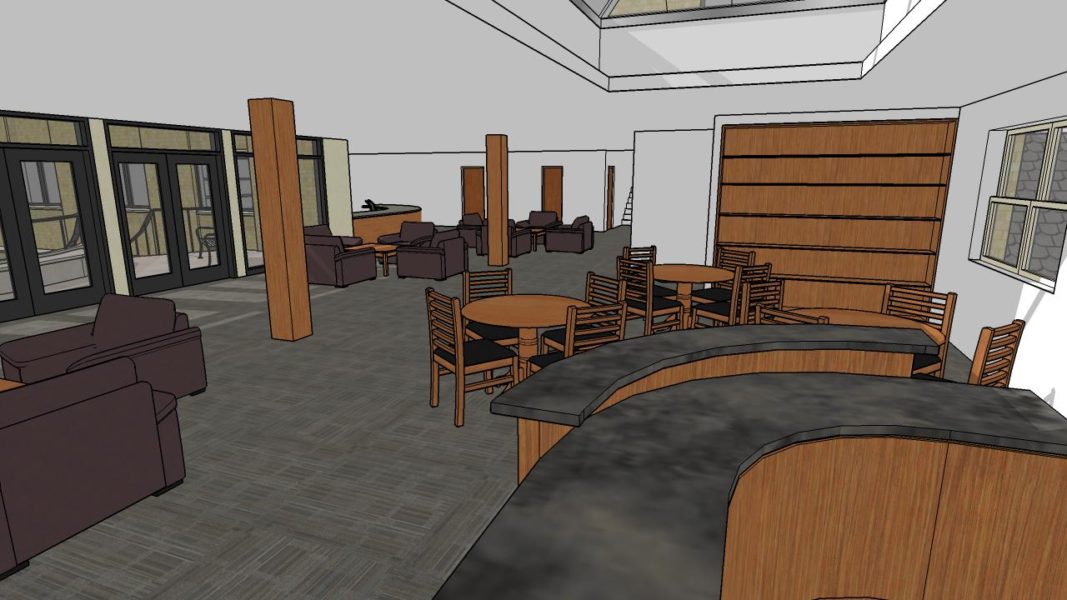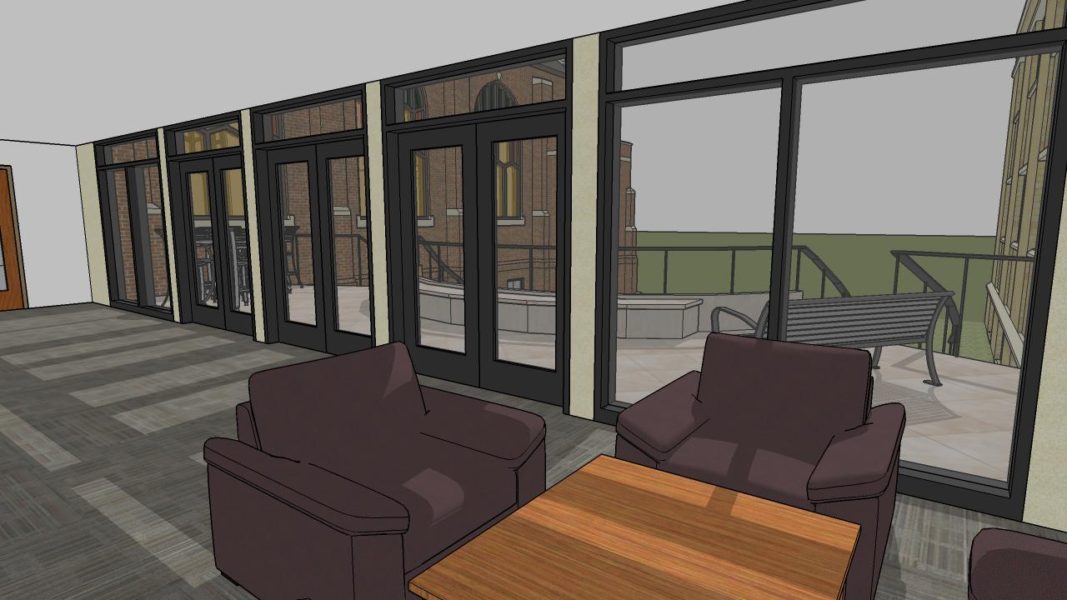Project Description
Trinity Lutheran Church
Master Plan Study
Location: Kalamazoo, MI
Renovation area: 5,000 SF
Faced with a multi-level aging building that does not offer a clearly defined entry, easy barrier-free accessible circulation, or a welcoming gathering area, this active congregation retained InForm Architecture to explore possible architectural solutions. Through a series of conversations, a visioning session, and virtual tours of other church facilities, a vision for the facility emerged.
Due to many additions over time, the building had “acquired” many entrances and two separate parking areas. In addition to the confusion caused by this, the elevator (and vestibule) that had been added at one point can only be entered from the parking lot. Creation of two new foyers, visible and easily identified as the building is approached, will immediately establish a more welcoming presence, and make wheelchair access more inviting and appropriate.
Once in the building, there is no easily-understood path to other areas of the building. Narrow corridors make navigating difficult, especially when crowds are present, and the lack of a spacious and comfortable gathering area within easy reach of the sanctuary inhibits mingling and conversation. Through re-allocation of the pastors’ offices, and combining some room functions where feasible, we found ways to free up space on the main level. Demolition of a few interior walls in this area and the addition of 500 SF, allow the creation of a gathering area that is immediately accessible from the sanctuary. Views through the space now open up a visible path to other areas of the church! The addition also serves as an appealing new connection to the existing labyrinth and memorial garden.


