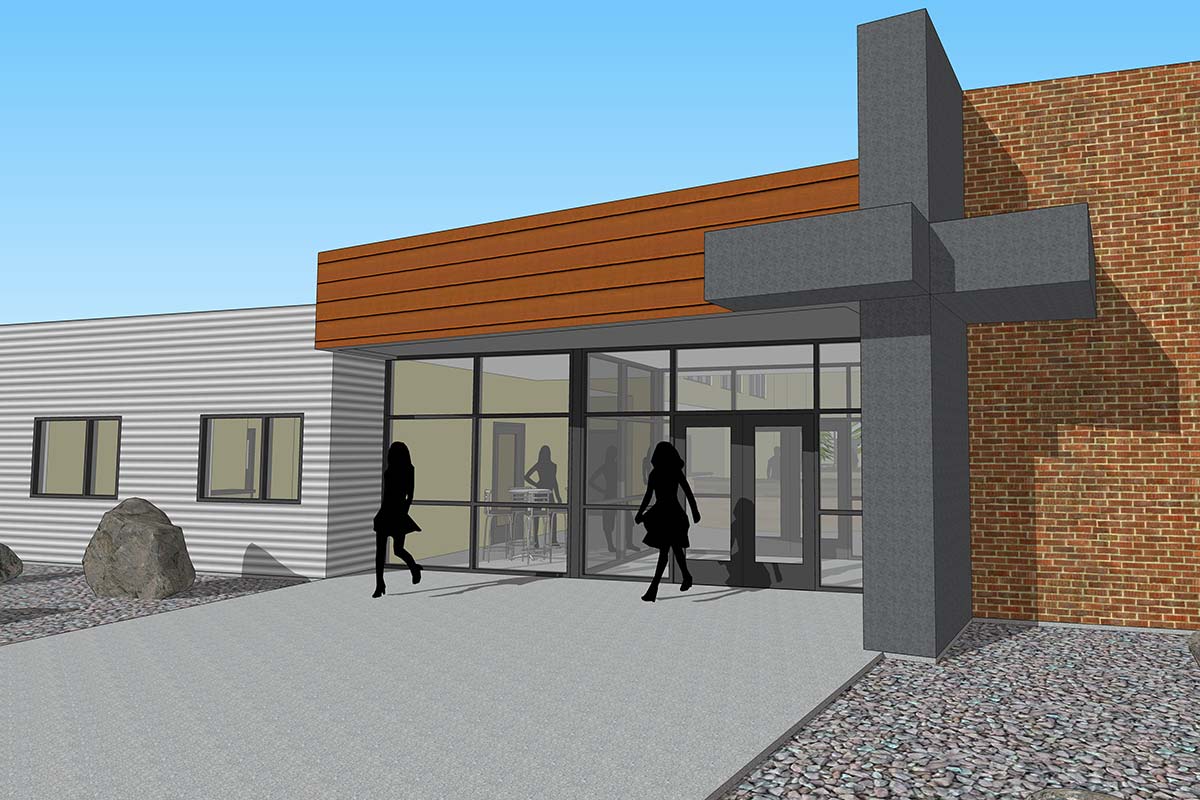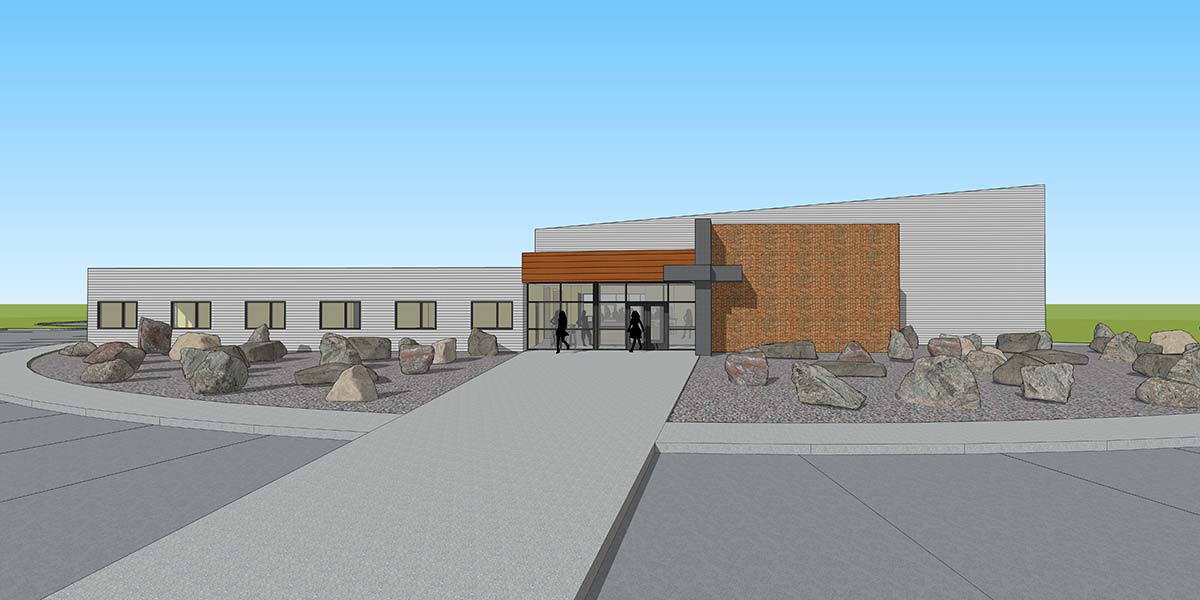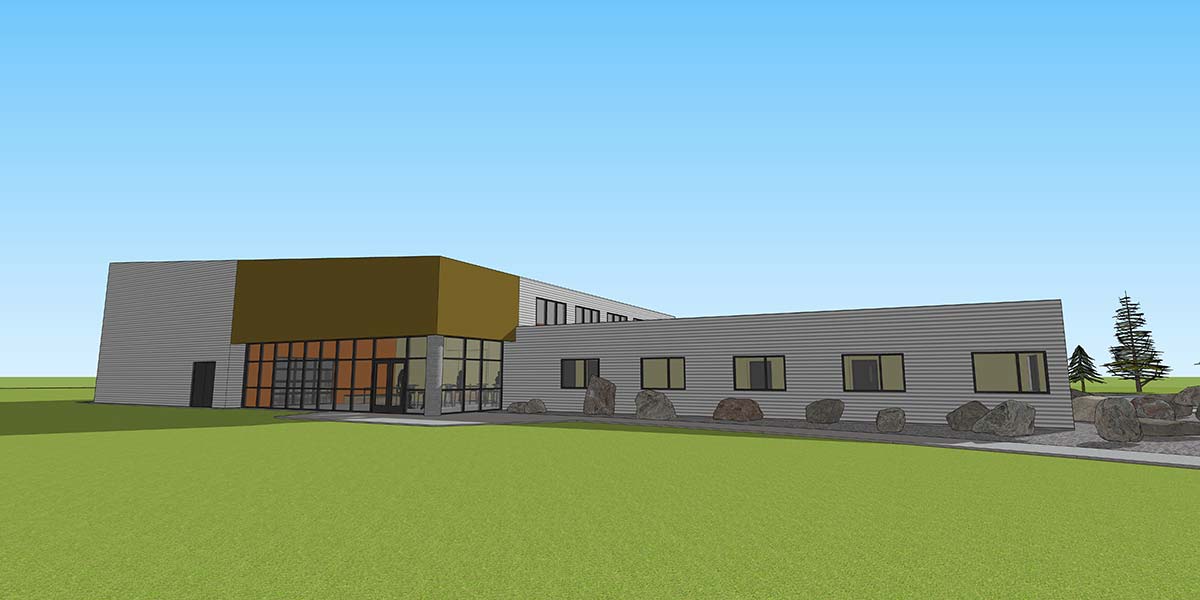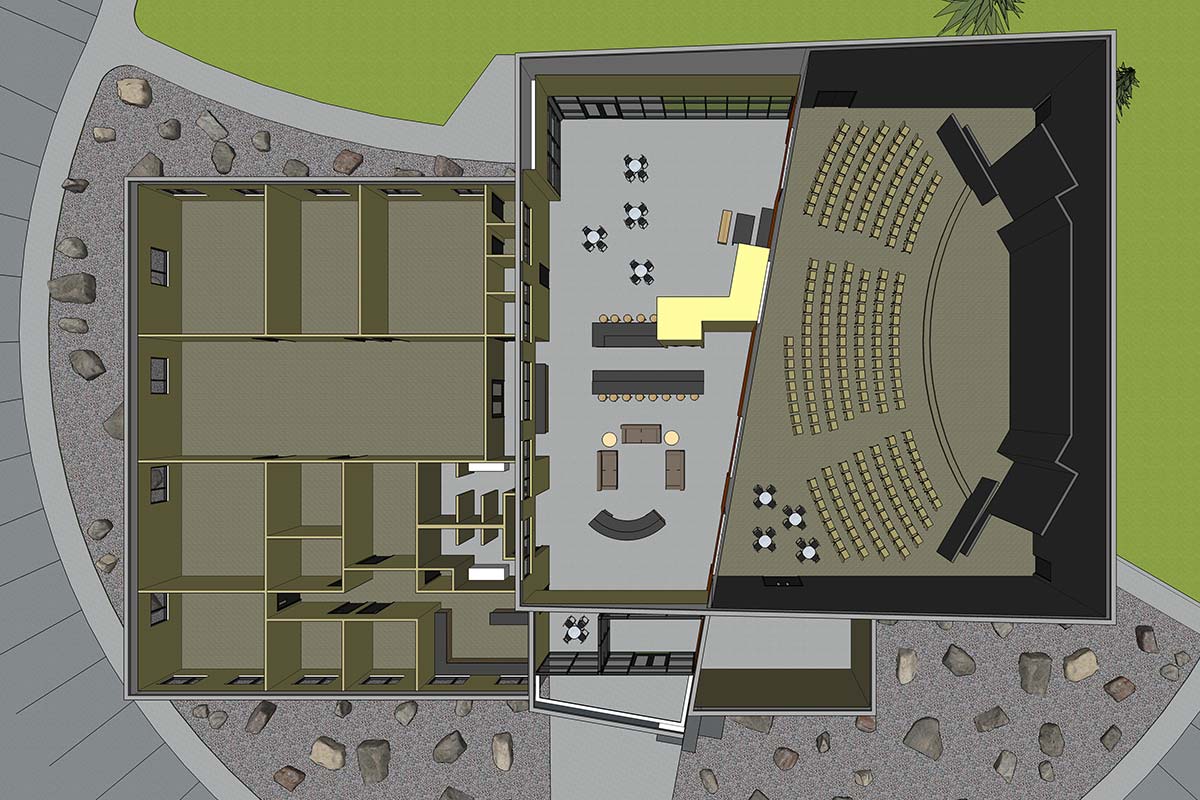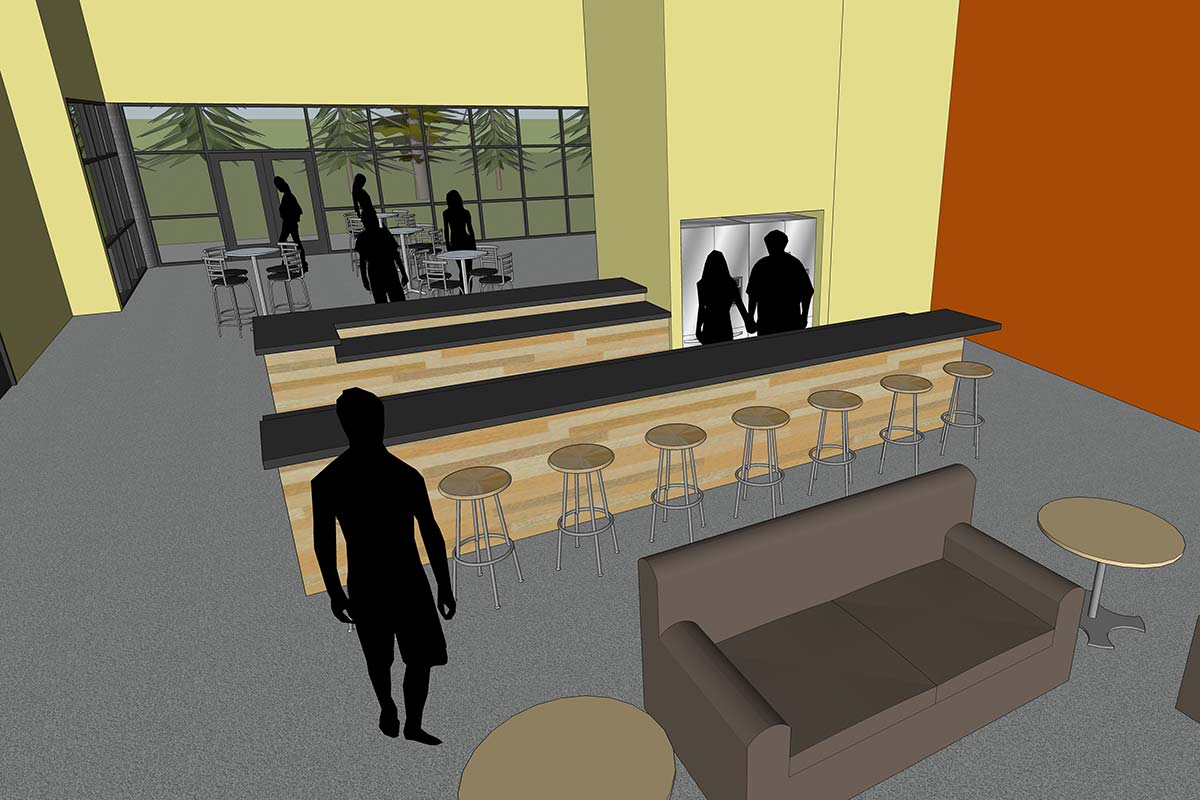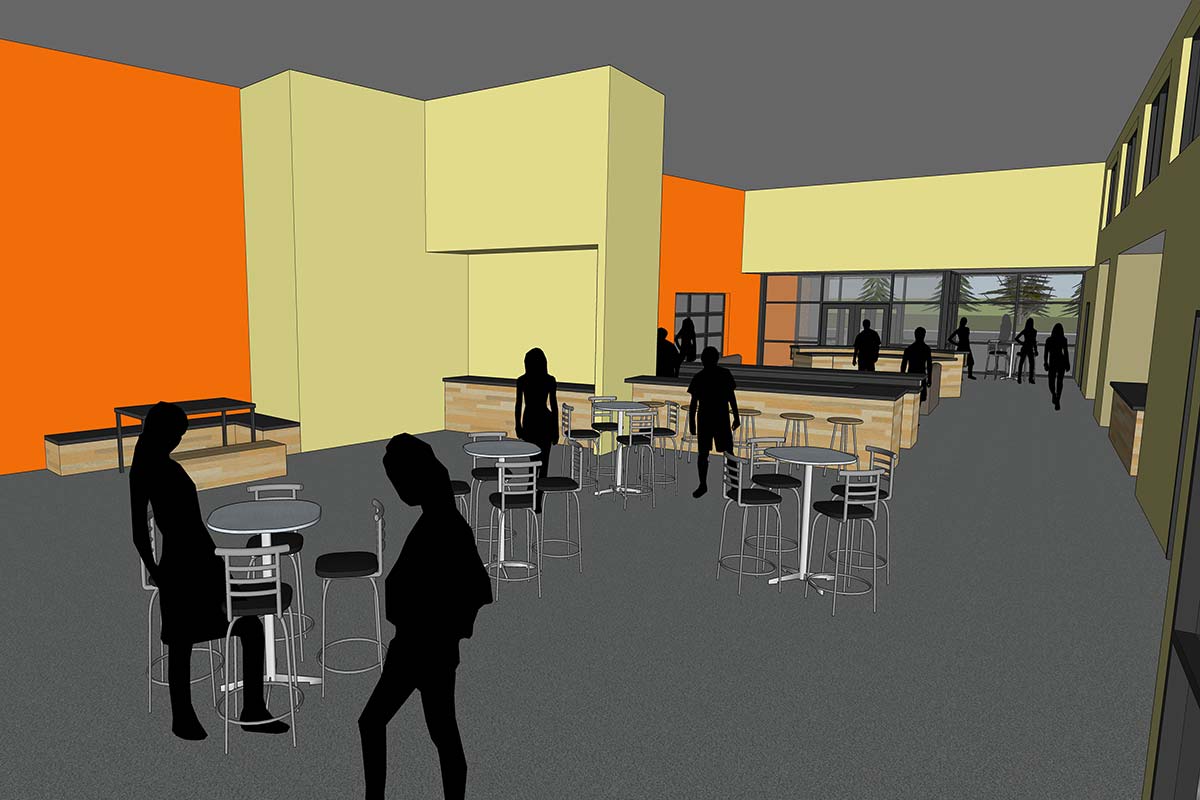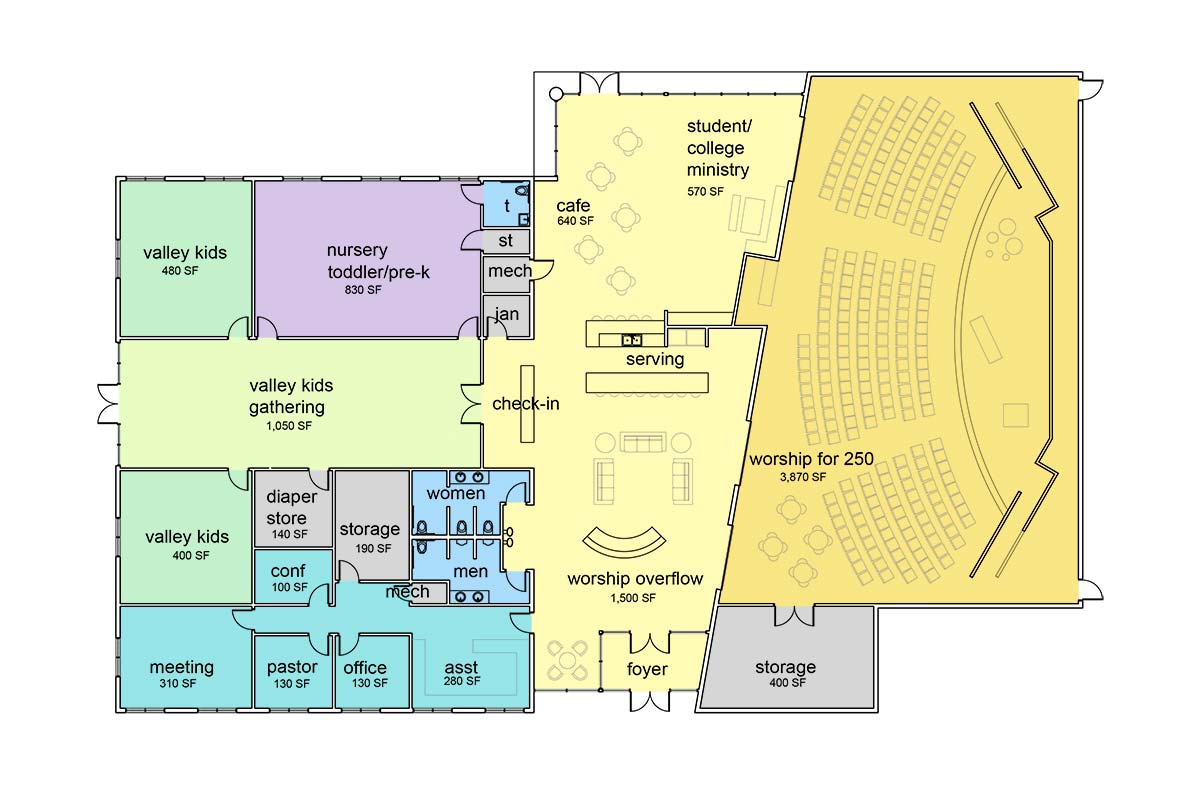Project Description
Valley Church
New Church Facility
Location: Allendale, Michigan
Floor Area: 1,300 SF
Study: 2017
Valley Church is a new United Methodist Church plant founded in 2009. The church currently operates out of a leased office space that is used for Sunday morning worship and weeknight activities. InForm Architecture was retained to assist church leadership in conducting a master planning process to develop the vision and goals for a new facility, and to determine space needs and physical layout of the proposed building.
The resulting design includes an initial phase of approximately 10,000 square feet, with a worship center that seats 250 and a large lobby or “hub” area that will serve as both the gathering area before and after worship and the fellowship hall. The children’s ministry area includes a large gathering space and smaller activity areas. A dedicated space for youth and a small office area are also included.
The design of the facility is decidedly contemporary, with the use of metal siding and masonry anticipated as exterior materials.
InForm also assisted the church leadership in evaluating and selecting a piece of land, which has been purchased. The study is complete and the church is currently planning for a capital campaign in the near future.


