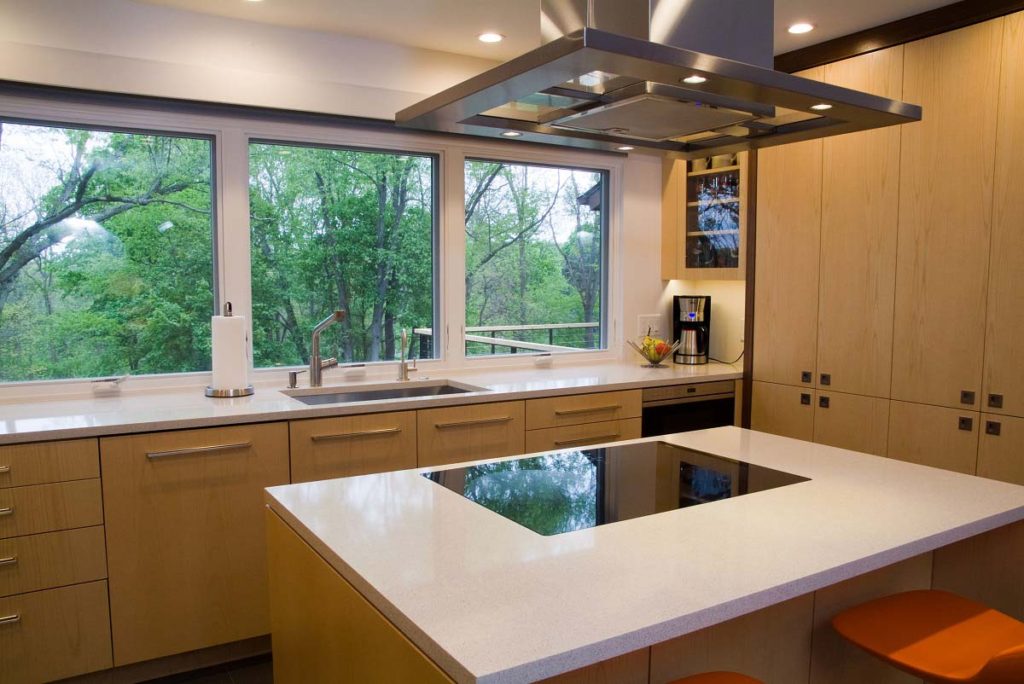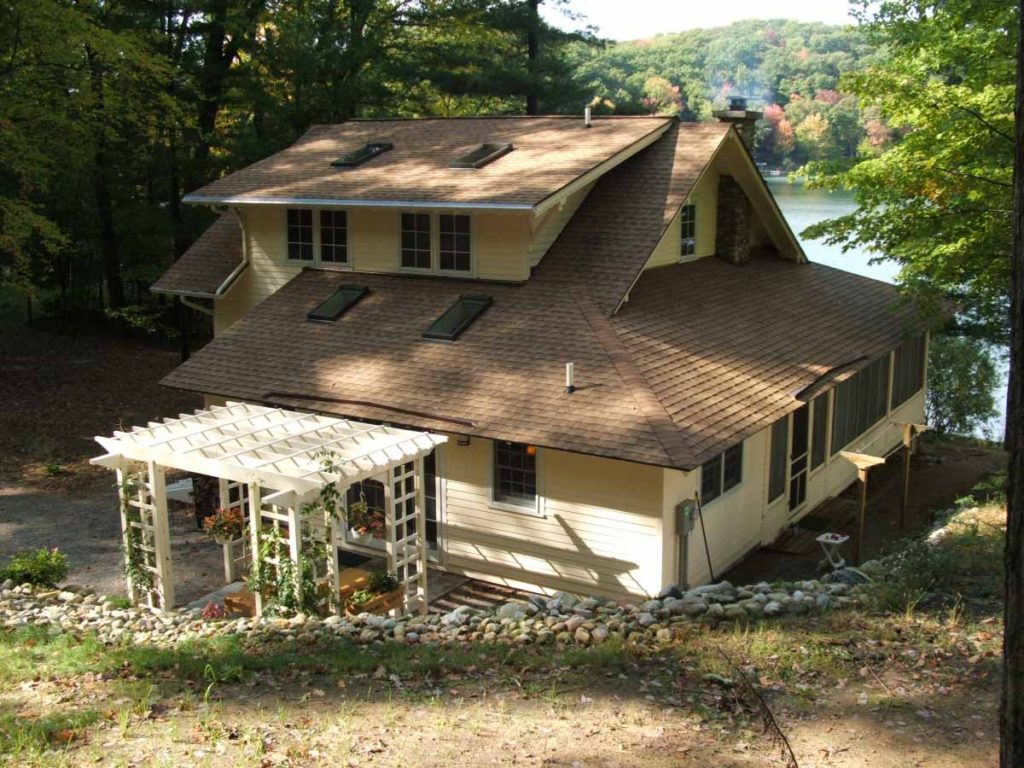Residential Client Services
The Appetizer
Beginning with a site visit and an exchange of ideas, images, style preferences, and space needs, and followed by several rounds of concept design and review, our first course includes floor plans, 3-D color images, and an outline of the project scope. With these documents, the builder you select can prepare a ball-park estimate. The process is designed from start to finish to help you establish a direction for your project that fits you and your goals.
Between Courses:
When you are ready to continue with the project, construction drawings will be needed to get a precise estimate, to obtain a permit, and for construction. Any changes you desire would be incorporated into the documents at this point. We’d be happy to assist you in selecting the entree option that suits you best!
Entree Option #1: Light Fare
We offer a basic package that assumes that you have selected a builder and that you have enough time and interest to work with him/her closely throughout the construction project to make decisions and changes as desired. Included in the basic set of construction documents are the following:
- Site plan as needed for zoning approval
- Dimensioned floor plans
- Exterior elevations
- Critical wall sections
- General notes
- 4 meetings during the design and construction
A la Carte:
Additional services are available:
- Electrical layouts
- Mechanical system design
- Structural system design
- Window selections
- Material selections
- Construction details
- Energy-compliance report
We would be happy to provide a specific estimate for additional services as desired.
Entree Option #1: Full Plate
The comprehensive package puts more on paper before construction begins, resulting in fewer questions and changes during construction. Included in the comprehensive set of construction documents are the following:
- Site plan as needed for zoning approval
- Dimensioned floor plans
- Exterior elevations
- Critical wall sections
- Window and door selection and schedules
- Stair section
- Interior elevations
- Critical details for built-ins, interior details, ect.
- Selection of interior finish “palette”
- Coordination with structural engineer
- Coordination with mechanical and electrical sub-contractors
- Energy-compliance report
- Residential specification
- 6 meetings during the design and construction
Entree Option #1: The Whole Enchilada
The custom package includes a design development phase in which we explore ways to fully integrate the design into all facets of the house prior to creating the construction documents. This involves study of options for interior and exterior finishes, windows and doors, lighting layout and fixtures, indoor/outdoor connections, energy efficiency strategies, and unique construction methods and details. Fully-developed construction documents may include the
following:
- Site plan as needed for zoning approval
- Landscape design
- Dimensioned floor plans
- Exterior elevations
- Window and door selection and schedules
- Multiple wall sections
- Stair section and details
- Interior elevations
- Extensive details for built-ins, interior details, ect.
- Development of interior finish “palette” and selection of finishes
- Electrical lighting layout
- Selection of light fixtures
- Coordination with structural engineer
- Coordination with mechanical and electrical sub-contractors
- Energy-compliance report
- Residential specification
- 8 meetings during the design and construction



